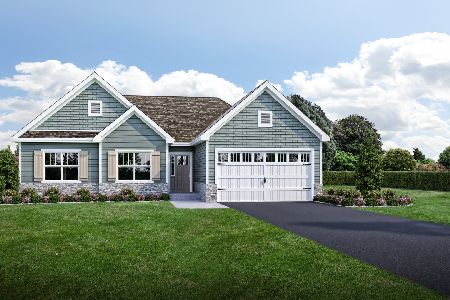221 Willowwood Drive, Oswego, Illinois 60543
$305,000
|
Sold
|
|
| Status: | Closed |
| Sqft: | 2,254 |
| Cost/Sqft: | $131 |
| Beds: | 3 |
| Baths: | 4 |
| Year Built: | 1998 |
| Property Taxes: | $8,373 |
| Days On Market: | 2412 |
| Lot Size: | 0,25 |
Description
This impressive and unique 3 bedroom ranch home boasts 10 ft. ceilings and arches through out to give that magnificent grand look! Open space concept with fans in each room/ Living room and kitchen surrounded by windows from floor to ceiling providing tons of natural light/ hardwood floors/ Kitchen features custom built 42" cabinets with extra storage in center island/ Spacious kitchen eating area/ Over sized mudroom (laundry room)/ Master bedroom with vaulted ceiling and massive walk in closet/ Master bath with dual sink countertop, whirlpool tub, and separate shower/ Full finished basement with extra storage room and finished bathroom/ New roof/ Newer major mechanicals/ Professionally landscaped and fenced in backyard with concrete patio set for entertaining! Minutes from restaurants, shopping, etc. 10 minute driving distance to I88.
Property Specifics
| Single Family | |
| — | |
| Ranch | |
| 1998 | |
| Full | |
| — | |
| No | |
| 0.25 |
| Kendall | |
| Gates Creek | |
| 300 / Annual | |
| Insurance,Scavenger,None | |
| Public | |
| Public Sewer | |
| 10423518 | |
| 0213221020 |
Nearby Schools
| NAME: | DISTRICT: | DISTANCE: | |
|---|---|---|---|
|
Grade School
Fox Chase Elementary School |
308 | — | |
|
Middle School
Traughber Junior High School |
308 | Not in DB | |
|
High School
Oswego High School |
308 | Not in DB | |
Property History
| DATE: | EVENT: | PRICE: | SOURCE: |
|---|---|---|---|
| 19 Jul, 2019 | Sold | $305,000 | MRED MLS |
| 21 Jun, 2019 | Under contract | $295,000 | MRED MLS |
| 20 Jun, 2019 | Listed for sale | $295,000 | MRED MLS |
| 22 Sep, 2022 | Sold | $390,000 | MRED MLS |
| 11 Aug, 2022 | Under contract | $399,900 | MRED MLS |
| — | Last price change | $404,900 | MRED MLS |
| 17 Jun, 2022 | Listed for sale | $414,900 | MRED MLS |
Room Specifics
Total Bedrooms: 3
Bedrooms Above Ground: 3
Bedrooms Below Ground: 0
Dimensions: —
Floor Type: Carpet
Dimensions: —
Floor Type: Hardwood
Full Bathrooms: 4
Bathroom Amenities: Whirlpool,Double Sink,Soaking Tub
Bathroom in Basement: 1
Rooms: Foyer
Basement Description: Finished,Crawl
Other Specifics
| 2 | |
| — | |
| Concrete | |
| Patio, Porch, Storms/Screens | |
| — | |
| 128X61X38X102X89 | |
| — | |
| Full | |
| Hardwood Floors | |
| Range, Refrigerator, Freezer, Washer, Dryer | |
| Not in DB | |
| Sidewalks, Street Lights, Street Paved | |
| — | |
| — | |
| Gas Starter |
Tax History
| Year | Property Taxes |
|---|---|
| 2019 | $8,373 |
| 2022 | $8,103 |
Contact Agent
Nearby Similar Homes
Nearby Sold Comparables
Contact Agent
Listing Provided By
Keller Williams Infinity












