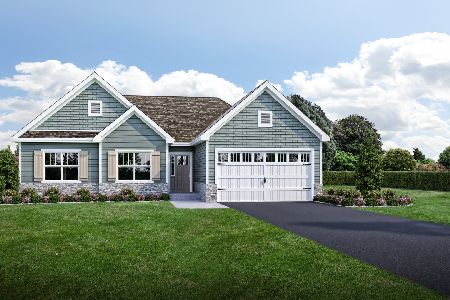330 Ash Grove Lane, Oswego, Illinois 60543
$314,900
|
Sold
|
|
| Status: | Closed |
| Sqft: | 2,111 |
| Cost/Sqft: | $149 |
| Beds: | 3 |
| Baths: | 2 |
| Year Built: | 2001 |
| Property Taxes: | $7,820 |
| Days On Market: | 2944 |
| Lot Size: | 0,00 |
Description
RARE Custom Built Ranch Home with AMAZING UPDATES and UPGRADES ALL DONE IN 2017! This Home is Straight Out of the Pages of Restoration Hardware! Freshly Painted Pottery Barn Colors! Grand 2 Story Entry Way, Dining Room and HUGE Family Room with Gas Fireplace! Perfect for Gatherings! Brand New Carpet and Gleaming Hardwood Floors Throughout Main Floor. Large Gourmet Chefs Eat In Kitchen w/White Cabinets, High End Granite & SS Appliances, White Subway Tile Backsplash, Undermount Sink, Recessed Lighting and Separate Eat In Area Overlooking Stone Patio. Private Grand Master Suite w/Additional Sitting Area or Office. Newly Renovated JAW DROPPING Master Bathroom Suite w/Custom Walk-In Shower, Clawfoot Tub, Double Sink, Kohler Fixtures and Walk-In Closet! 2 Other Large Bedrooms. Recently Updated Shared Bathroom! 3 Car Attached Garage. Additional 2000sq in Unfinished Basement Waiting for Your Final Touch. Professionally Landscaped Yard! This Home has ALL the Upgrades You are Looking For! Hurry!
Property Specifics
| Single Family | |
| — | |
| Ranch | |
| 2001 | |
| Full | |
| — | |
| No | |
| — |
| Kendall | |
| Gates Creek | |
| 190 / Annual | |
| Other | |
| Public | |
| Public Sewer | |
| 09825876 | |
| 0213221021 |
Nearby Schools
| NAME: | DISTRICT: | DISTANCE: | |
|---|---|---|---|
|
Grade School
Fox Chase Elementary School |
308 | — | |
|
Middle School
Traughber Junior High School |
308 | Not in DB | |
|
High School
Oswego High School |
308 | Not in DB | |
Property History
| DATE: | EVENT: | PRICE: | SOURCE: |
|---|---|---|---|
| 14 Mar, 2016 | Under contract | $0 | MRED MLS |
| 11 Mar, 2016 | Listed for sale | $0 | MRED MLS |
| 9 Feb, 2018 | Sold | $314,900 | MRED MLS |
| 20 Jan, 2018 | Under contract | $314,900 | MRED MLS |
| 4 Jan, 2018 | Listed for sale | $314,900 | MRED MLS |
Room Specifics
Total Bedrooms: 3
Bedrooms Above Ground: 3
Bedrooms Below Ground: 0
Dimensions: —
Floor Type: Carpet
Dimensions: —
Floor Type: Carpet
Full Bathrooms: 2
Bathroom Amenities: Separate Shower,Double Sink,Soaking Tub
Bathroom in Basement: 0
Rooms: Breakfast Room,Foyer
Basement Description: Unfinished
Other Specifics
| 3 | |
| Concrete Perimeter | |
| — | |
| Patio | |
| — | |
| 103 X 120 | |
| — | |
| Full | |
| Vaulted/Cathedral Ceilings, Skylight(s), Hardwood Floors, First Floor Bedroom, First Floor Laundry | |
| Range, Microwave, Dishwasher, Refrigerator, High End Refrigerator, Freezer, Washer, Dryer, Disposal, Stainless Steel Appliance(s) | |
| Not in DB | |
| — | |
| — | |
| — | |
| Gas Log, Gas Starter |
Tax History
| Year | Property Taxes |
|---|---|
| 2018 | $7,820 |
Contact Agent
Nearby Similar Homes
Nearby Sold Comparables
Contact Agent
Listing Provided By
Redfin Corporation












