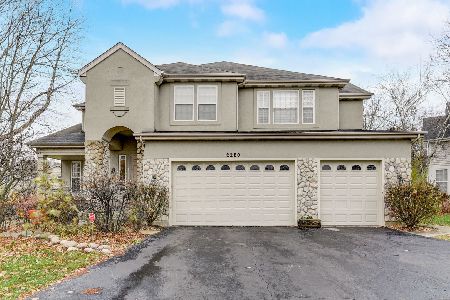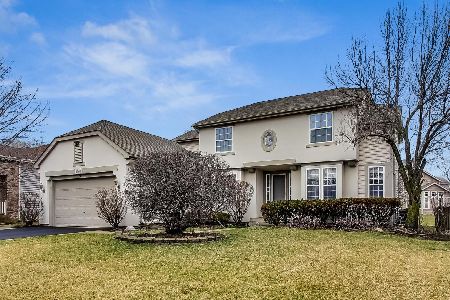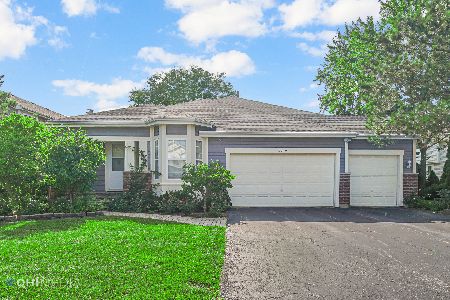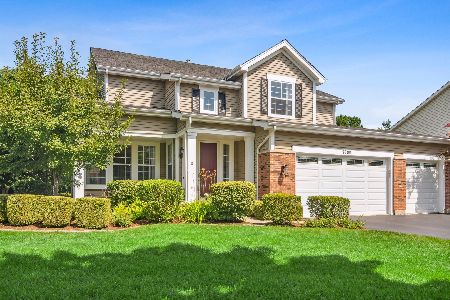2240 Apple Hill Court, Buffalo Grove, Illinois 60089
$600,000
|
Sold
|
|
| Status: | Closed |
| Sqft: | 3,000 |
| Cost/Sqft: | $208 |
| Beds: | 4 |
| Baths: | 4 |
| Year Built: | 1997 |
| Property Taxes: | $16,326 |
| Days On Market: | 2460 |
| Lot Size: | 0,29 |
Description
From the moment you step into the grand entrance foyer, you will feel instantly at home. Immaculate, spacious and move-in ready, there is nothing left to do but relax and enjoy this impressive residence. Custom hardwood floors flow throughout, connecting the living and dining space to the cozy family room with a fireplace. The finished basement is bursting with extra living space including a recreation room, sauna, steam shower bathroom and bedroom. Complete with custom cabinetry and a suite of quality Miele and Bosch appliances, this stylish kitchen will impress the home chef. There are four large bedrooms and two fully updated bathrooms including the master ensuite with a corner jetted tub and separate shower. Outside, a three-tier brick patio and fire pit area take in views over the fully-fenced and professionally landscaped backyard. You will love the peace and privacy of this cul-de-sac location while the local park is only moments away. Top rated school districts 125/103.
Property Specifics
| Single Family | |
| — | |
| Colonial | |
| 1997 | |
| Full | |
| — | |
| No | |
| 0.29 |
| Lake | |
| Mirielle | |
| 110 / Annual | |
| Snow Removal,Other | |
| Lake Michigan,Public | |
| Public Sewer | |
| 10400832 | |
| 15212090190000 |
Nearby Schools
| NAME: | DISTRICT: | DISTANCE: | |
|---|---|---|---|
|
Grade School
Laura B Sprague School |
103 | — | |
|
Middle School
Daniel Wright Junior High School |
103 | Not in DB | |
|
High School
Adlai E Stevenson High School |
125 | Not in DB | |
Property History
| DATE: | EVENT: | PRICE: | SOURCE: |
|---|---|---|---|
| 22 Nov, 2019 | Sold | $600,000 | MRED MLS |
| 30 Sep, 2019 | Under contract | $625,000 | MRED MLS |
| — | Last price change | $645,000 | MRED MLS |
| 2 Jun, 2019 | Listed for sale | $680,000 | MRED MLS |
Room Specifics
Total Bedrooms: 4
Bedrooms Above Ground: 4
Bedrooms Below Ground: 0
Dimensions: —
Floor Type: Hardwood
Dimensions: —
Floor Type: Hardwood
Dimensions: —
Floor Type: Hardwood
Full Bathrooms: 4
Bathroom Amenities: Whirlpool,Separate Shower,Steam Shower,Double Sink,Soaking Tub
Bathroom in Basement: 1
Rooms: Eating Area,Foyer,Office,Recreation Room
Basement Description: Finished
Other Specifics
| 3 | |
| Concrete Perimeter | |
| Asphalt,Brick | |
| Patio, Brick Paver Patio, Storms/Screens, Fire Pit | |
| Cul-De-Sac,Fenced Yard,Landscaped | |
| 125X133X46X123X32 | |
| — | |
| Full | |
| Vaulted/Cathedral Ceilings, Skylight(s), Sauna/Steam Room, Hardwood Floors | |
| Double Oven, Microwave, Dishwasher, Refrigerator, Washer, Dryer, Disposal, Stainless Steel Appliance(s) | |
| Not in DB | |
| Sidewalks, Street Lights, Street Paved | |
| — | |
| — | |
| Gas Log, Gas Starter |
Tax History
| Year | Property Taxes |
|---|---|
| 2019 | $16,326 |
Contact Agent
Nearby Similar Homes
Nearby Sold Comparables
Contact Agent
Listing Provided By
@properties









