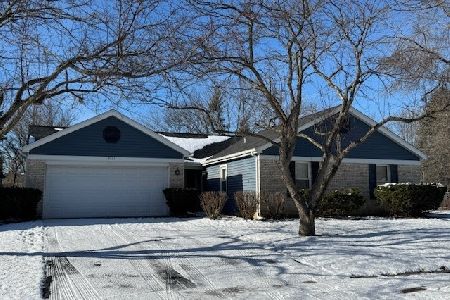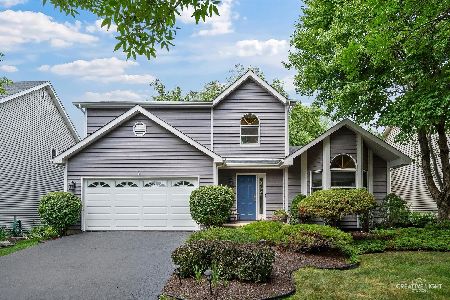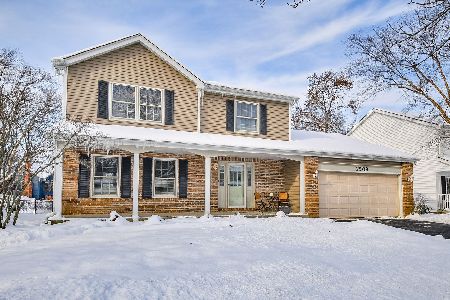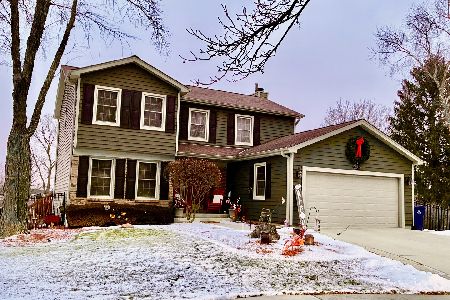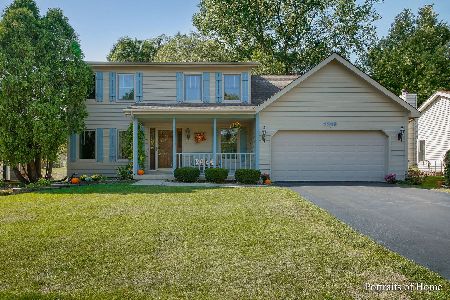2210 Briarhill Court, Naperville, Illinois 60565
$375,000
|
Sold
|
|
| Status: | Closed |
| Sqft: | 1,856 |
| Cost/Sqft: | $202 |
| Beds: | 3 |
| Baths: | 3 |
| Year Built: | 1985 |
| Property Taxes: | $7,661 |
| Days On Market: | 2456 |
| Lot Size: | 0,16 |
Description
Under contract before processing. Renovated custom 2 story home perfectly situated on a cul-de-sac in Cedar Glen. Features gorgeous, new kitchen with premium white cabinets, high-end SS appliances, quartz countertops, custom backsplash, center island w/ seating, recessed lighting, ssl hood with built in water pot filler, and barn door to mudroom with built in shelving. Vaulted family room w/ fireplace, skylights, recessed lighting and new hardwood flooring which leads to dining room. Complete remodel of master bath including custom carrera tilework and rain shower. Remodeled first floor half bath. All new windows and doors, custom white trim and white woodwork, new light fixtures and hardwood throughout entire house. Basement is freshly painted, heated flooring, new white trim and raised ceiling with recessed lighting, plus large work room and storage room. 2 tiered deck with views of open yard. Roof and siding 2014. Furnace/AC/water heater 2012. Turn-key!
Property Specifics
| Single Family | |
| — | |
| — | |
| 1985 | |
| Full | |
| — | |
| No | |
| 0.16 |
| Will | |
| Cedar Glen | |
| 0 / Not Applicable | |
| None | |
| Lake Michigan | |
| Public Sewer, Sewer-Storm | |
| 10363519 | |
| 0701012020360000 |
Nearby Schools
| NAME: | DISTRICT: | DISTANCE: | |
|---|---|---|---|
|
Grade School
Spring Brook Elementary School |
204 | — | |
|
Middle School
Gregory Middle School |
204 | Not in DB | |
|
High School
Neuqua Valley High School |
204 | Not in DB | |
Property History
| DATE: | EVENT: | PRICE: | SOURCE: |
|---|---|---|---|
| 30 May, 2019 | Sold | $375,000 | MRED MLS |
| 1 May, 2019 | Under contract | $375,000 | MRED MLS |
| 1 May, 2019 | Listed for sale | $375,000 | MRED MLS |
Room Specifics
Total Bedrooms: 3
Bedrooms Above Ground: 3
Bedrooms Below Ground: 0
Dimensions: —
Floor Type: Hardwood
Dimensions: —
Floor Type: Hardwood
Full Bathrooms: 3
Bathroom Amenities: Full Body Spray Shower,Soaking Tub
Bathroom in Basement: 0
Rooms: Recreation Room,Storage,Workshop
Basement Description: Partially Finished
Other Specifics
| 2 | |
| — | |
| Concrete | |
| Deck, Storms/Screens | |
| Cul-De-Sac,Landscaped | |
| 46'X111'X88'X117' | |
| — | |
| Full | |
| Vaulted/Cathedral Ceilings, Skylight(s), Hardwood Floors, Heated Floors, First Floor Laundry, Walk-In Closet(s) | |
| Range, Microwave, Dishwasher, High End Refrigerator, Washer, Dryer, Disposal, Stainless Steel Appliance(s), Range Hood | |
| Not in DB | |
| Sidewalks, Street Lights, Street Paved | |
| — | |
| — | |
| Gas Starter |
Tax History
| Year | Property Taxes |
|---|---|
| 2019 | $7,661 |
Contact Agent
Nearby Similar Homes
Nearby Sold Comparables
Contact Agent
Listing Provided By
john greene, Realtor


