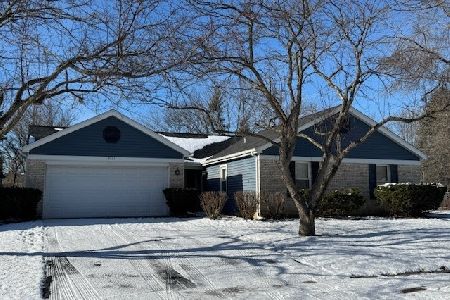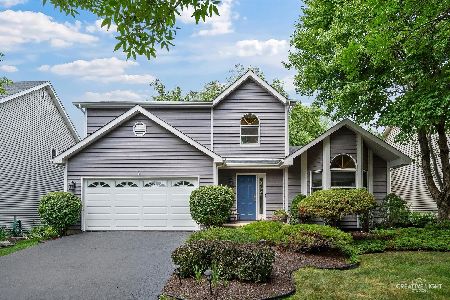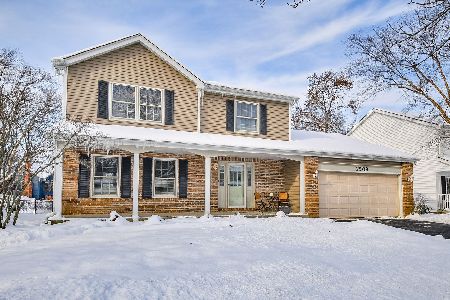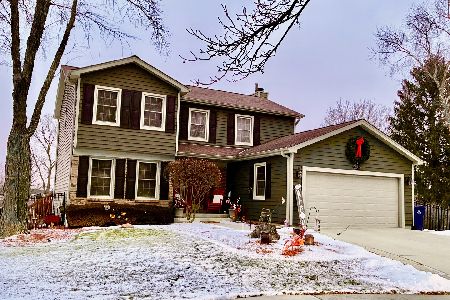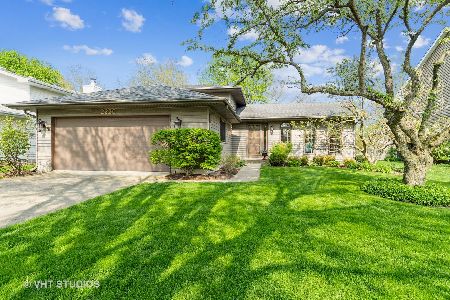2214 Briarhill Court, Naperville, Illinois 60565
$364,000
|
Sold
|
|
| Status: | Closed |
| Sqft: | 3,545 |
| Cost/Sqft: | $104 |
| Beds: | 3 |
| Baths: | 4 |
| Year Built: | 1986 |
| Property Taxes: | $8,369 |
| Days On Market: | 2671 |
| Lot Size: | 0,17 |
Description
Unique open versatile floor plan! 2 story vaulted living room and family room.Seperated by multi-sided fireplace! Huge remodeled luxury kitchen with island granite counters,and SS appliances plus large bright eating area. Separate Dining room .Master bedroom suite with french doors leading to remodeled luxury bath with whirlpool tub and sep.shower. Brand New Carpeting on 1st Floor! Full finished basement with fireplace and 4th bedroom and full bath.This home has 4 bedrooms and 3.1 baths Many upgrades including new roof and siding replaced approx. 5 yrs old. Furnace and AC 7 yrs.,windows 8 yrs,Kitchen redone in last 8 yrs. with newer stainless steel upgraded appliances.Basement was finished in 2015 with bedroom and full bath, with fireplace and new sump and ejector. Lovely backyard with great deck. Awesome cul-de-sac location near town,train,shopping and schools in District 204. Make it your own ready to move in.
Property Specifics
| Single Family | |
| — | |
| Contemporary | |
| 1986 | |
| Full | |
| — | |
| No | |
| 0.17 |
| Will | |
| Cedar Glen | |
| 0 / Not Applicable | |
| None | |
| Lake Michigan | |
| Public Sewer, Sewer-Storm | |
| 10097496 | |
| 0701012020370000 |
Nearby Schools
| NAME: | DISTRICT: | DISTANCE: | |
|---|---|---|---|
|
Grade School
Spring Brook Elementary School |
204 | — | |
|
Middle School
Gregory Middle School |
204 | Not in DB | |
|
High School
Neuqua Valley High School |
204 | Not in DB | |
Property History
| DATE: | EVENT: | PRICE: | SOURCE: |
|---|---|---|---|
| 21 Nov, 2018 | Sold | $364,000 | MRED MLS |
| 6 Oct, 2018 | Under contract | $369,900 | MRED MLS |
| 28 Sep, 2018 | Listed for sale | $369,900 | MRED MLS |
Room Specifics
Total Bedrooms: 4
Bedrooms Above Ground: 3
Bedrooms Below Ground: 1
Dimensions: —
Floor Type: Wood Laminate
Dimensions: —
Floor Type: Wood Laminate
Dimensions: —
Floor Type: Carpet
Full Bathrooms: 4
Bathroom Amenities: Whirlpool,Separate Shower
Bathroom in Basement: 1
Rooms: Recreation Room,Eating Area
Basement Description: Finished
Other Specifics
| 2 | |
| Concrete Perimeter | |
| Concrete | |
| Deck, Storms/Screens | |
| Cul-De-Sac,Irregular Lot | |
| 52X112X60X141 | |
| Full | |
| Full | |
| Vaulted/Cathedral Ceilings, Skylight(s), Wood Laminate Floors, In-Law Arrangement, First Floor Laundry | |
| Range, Microwave, Dishwasher, Refrigerator, Disposal | |
| Not in DB | |
| Sidewalks, Street Lights, Street Paved | |
| — | |
| — | |
| Double Sided, Wood Burning, Attached Fireplace Doors/Screen |
Tax History
| Year | Property Taxes |
|---|---|
| 2018 | $8,369 |
Contact Agent
Nearby Similar Homes
Nearby Sold Comparables
Contact Agent
Listing Provided By
RE/MAX Unlimited Northwest


