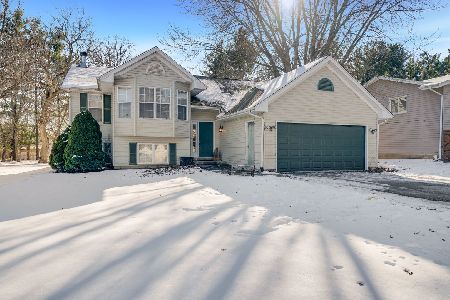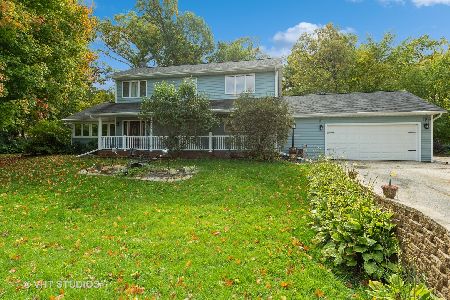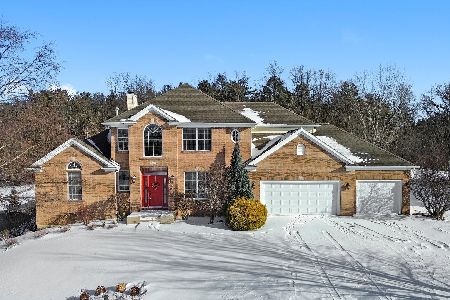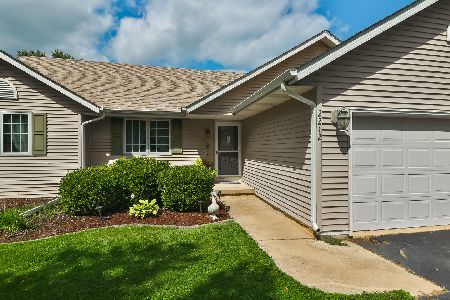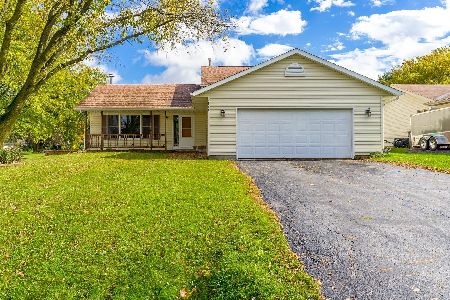2210 Candlewick Drive, Poplar Grove, Illinois 61065
$230,000
|
Sold
|
|
| Status: | Closed |
| Sqft: | 1,260 |
| Cost/Sqft: | $171 |
| Beds: | 3 |
| Baths: | 2 |
| Year Built: | 1993 |
| Property Taxes: | $1,124 |
| Days On Market: | 593 |
| Lot Size: | 0,24 |
Description
This spacious ranch home is a blank slate and ready for your decorating ideas. Open floor plan with vaulted ceilings, new carpet on the entire main level and large eat in kitchen with table space and breakfast bar, plenty of counter space as well as newer, stainless steel appliances and patio door to deck. Master suite, large walk-in closet, separate vanity, area, and whirlpool tub and nice sized additional bedrooms. Finished lower level with large Reck/family room and partial exposure as well as recent professional waterproofing. Attached 2 car garage and dog run area.
Property Specifics
| Single Family | |
| — | |
| — | |
| 1993 | |
| — | |
| — | |
| No | |
| 0.24 |
| Boone | |
| — | |
| 1437 / Annual | |
| — | |
| — | |
| — | |
| 12099461 | |
| 0326304015 |
Property History
| DATE: | EVENT: | PRICE: | SOURCE: |
|---|---|---|---|
| 9 Aug, 2024 | Sold | $230,000 | MRED MLS |
| 4 Jul, 2024 | Under contract | $215,000 | MRED MLS |
| 1 Jul, 2024 | Listed for sale | $215,000 | MRED MLS |
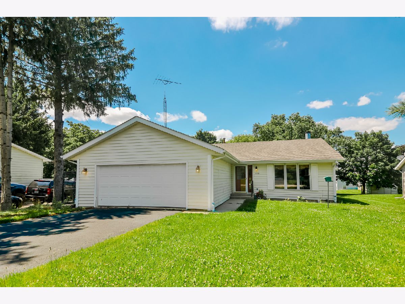
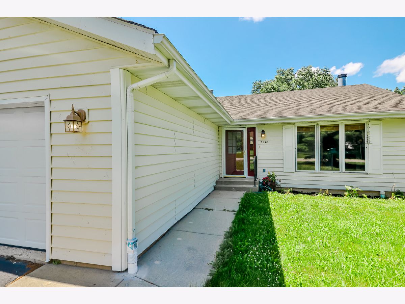
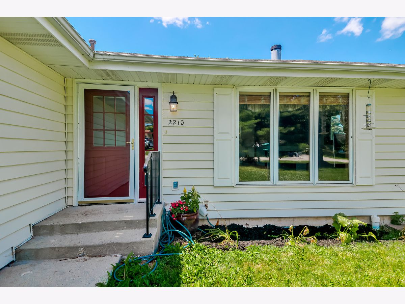
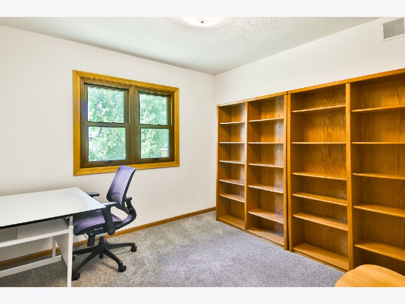
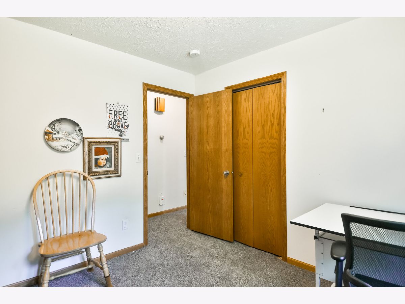
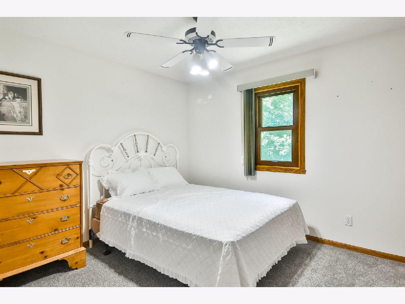
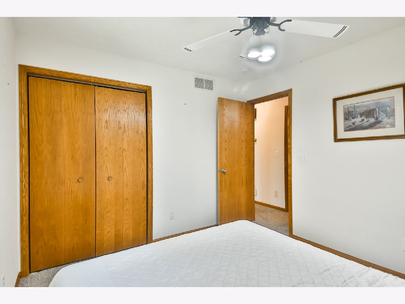
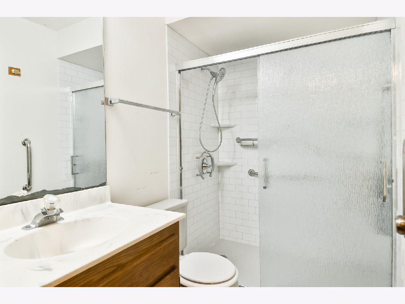
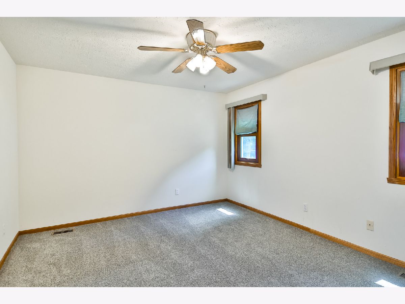
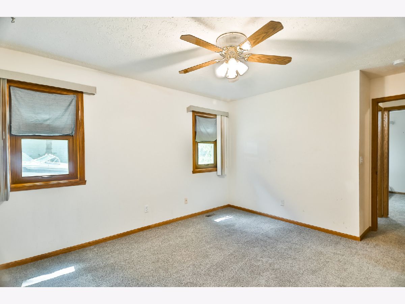
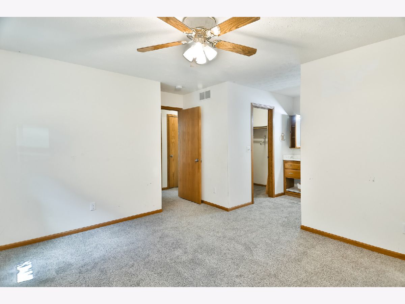
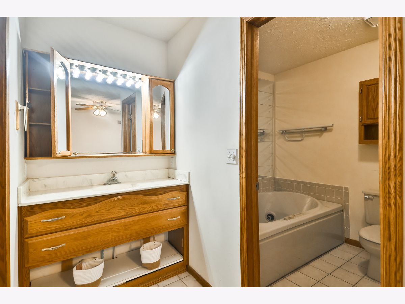
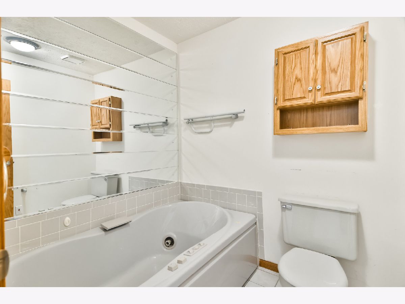
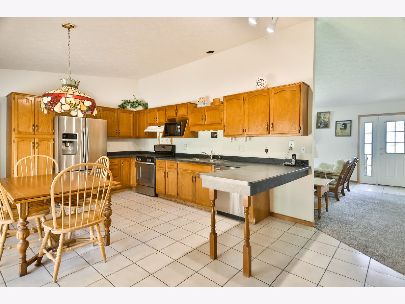
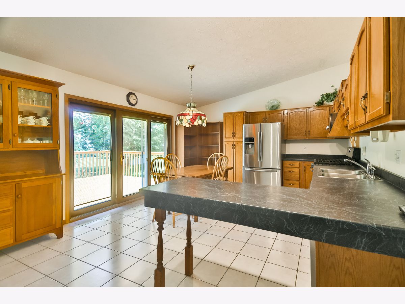
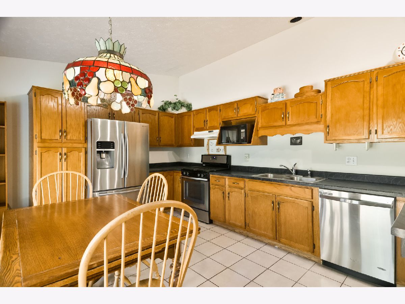
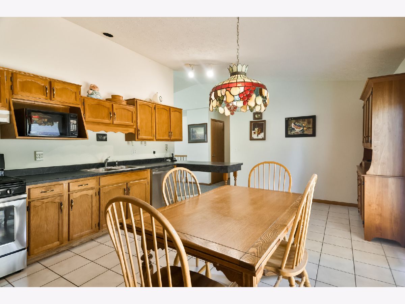
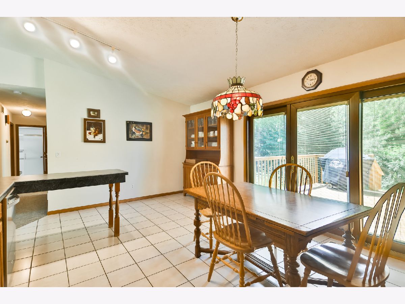
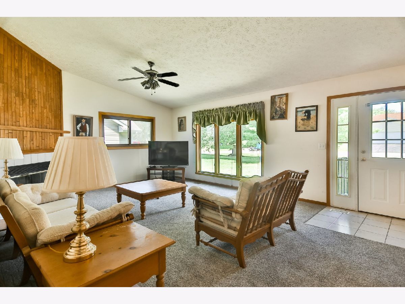
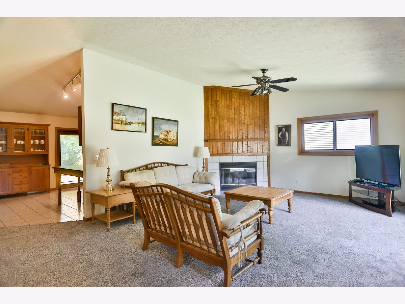
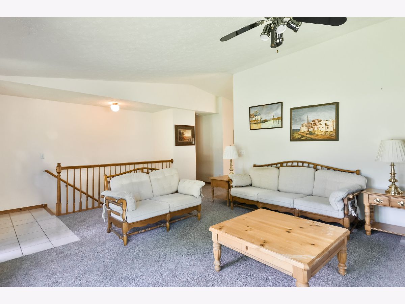
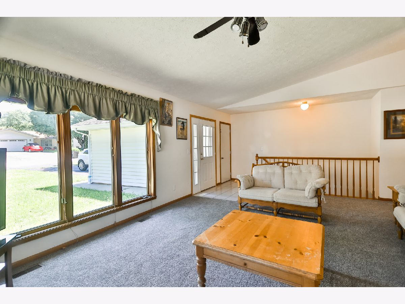
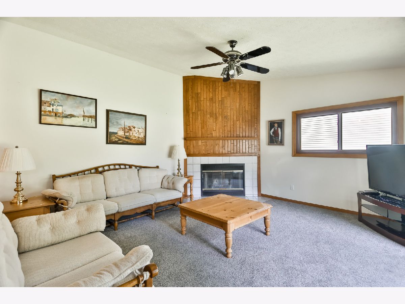
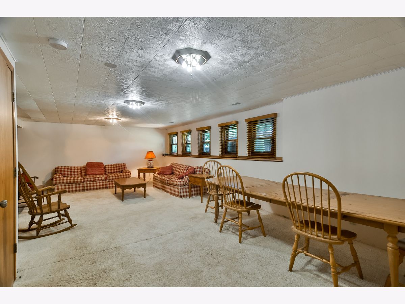
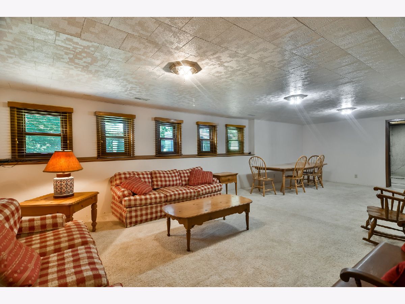
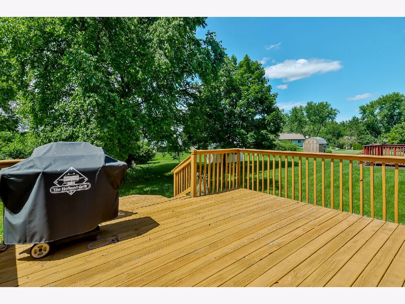
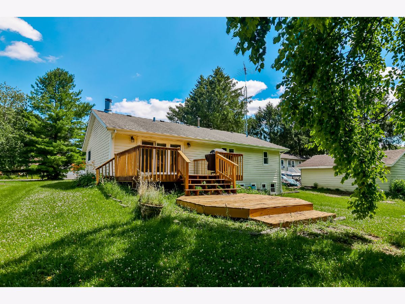
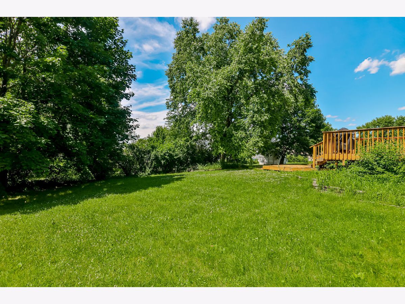
Room Specifics
Total Bedrooms: 3
Bedrooms Above Ground: 3
Bedrooms Below Ground: 0
Dimensions: —
Floor Type: —
Dimensions: —
Floor Type: —
Full Bathrooms: 2
Bathroom Amenities: —
Bathroom in Basement: 0
Rooms: —
Basement Description: Finished
Other Specifics
| 2 | |
| — | |
| — | |
| — | |
| — | |
| 70X150 | |
| — | |
| — | |
| — | |
| — | |
| Not in DB | |
| — | |
| — | |
| — | |
| — |
Tax History
| Year | Property Taxes |
|---|---|
| 2024 | $1,124 |
Contact Agent
Nearby Similar Homes
Nearby Sold Comparables
Contact Agent
Listing Provided By
Dickerson & Nieman Realtors - Rockford

