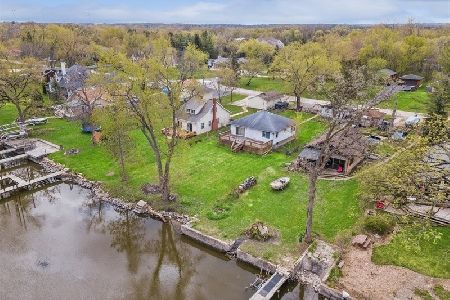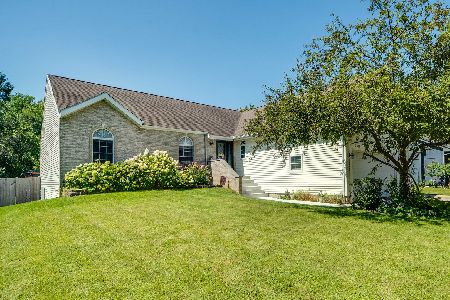2210 Colby Drive, Mchenry, Illinois 60050
$187,200
|
Sold
|
|
| Status: | Closed |
| Sqft: | 1,000 |
| Cost/Sqft: | $189 |
| Beds: | 2 |
| Baths: | 1 |
| Year Built: | 1920 |
| Property Taxes: | $3,450 |
| Days On Market: | 3636 |
| Lot Size: | 0,36 |
Description
Lower Fox Riverfront! Excellent move-in condition! Complete rehabbed 2 BR, 1 Bth, impeccably clean, light and airy ranch with brick paver walk. Great Rm/Living Room with woodburning stove, large eat-in kitchen, appliances, huge deck overlooks river, side patio w/pergola. 2 car garage with extraattached 18x19 cement floor workshop/hobby/boat,storage,etc. Pier/dock. Side driveway fits up to 4 cars; 2 more in front of garage. Lovely landscaping and perennials. Improvements since purchase: well, septic system, roof, pier/dock,gutters,downspouts,electrical,garage door & entry doors,resealed driveway,furnace(2015),washer,dryer, stove, dishwasher,softwater htr, water softner, front & side decks, air conditioner, aerator, under house and crawl space insulation; some Pella doors/windows, bath,etc. Exclude stain glasses in BR& Kit.Tiffany light in BR ,negot. Prairie Grv Schools& Prairie Rdg HS. Country living yet near everything! HOME WARRANTY. Flood map zone insurance revision: low risk.
Property Specifics
| Single Family | |
| — | |
| Ranch | |
| 1920 | |
| None | |
| RANCH | |
| Yes | |
| 0.36 |
| Mc Henry | |
| — | |
| 0 / Not Applicable | |
| None | |
| Private Well | |
| Septic-Private | |
| 09132744 | |
| 1413227022 |
Nearby Schools
| NAME: | DISTRICT: | DISTANCE: | |
|---|---|---|---|
|
Grade School
Prairie Grove Elementary School |
46 | — | |
|
Middle School
Prairie Grove Junior High School |
46 | Not in DB | |
|
High School
Prairie Ridge High School |
155 | Not in DB | |
Property History
| DATE: | EVENT: | PRICE: | SOURCE: |
|---|---|---|---|
| 29 Apr, 2016 | Sold | $187,200 | MRED MLS |
| 10 Mar, 2016 | Under contract | $189,000 | MRED MLS |
| 5 Feb, 2016 | Listed for sale | $189,000 | MRED MLS |
Room Specifics
Total Bedrooms: 2
Bedrooms Above Ground: 2
Bedrooms Below Ground: 0
Dimensions: —
Floor Type: Carpet
Full Bathrooms: 1
Bathroom Amenities: —
Bathroom in Basement: 0
Rooms: No additional rooms
Basement Description: Crawl
Other Specifics
| 2 | |
| Concrete Perimeter | |
| Asphalt | |
| Deck, Brick Paver Patio, Storms/Screens | |
| Chain of Lakes Frontage,River Front,Water Rights,Water View,Wooded | |
| 60X195X60X195 | |
| Unfinished | |
| None | |
| Vaulted/Cathedral Ceilings, First Floor Bedroom, First Floor Laundry, First Floor Full Bath | |
| Range, Dishwasher, Refrigerator, Washer, Dryer | |
| Not in DB | |
| Water Rights, Street Paved | |
| — | |
| — | |
| — |
Tax History
| Year | Property Taxes |
|---|---|
| 2016 | $3,450 |
Contact Agent
Nearby Similar Homes
Nearby Sold Comparables
Contact Agent
Listing Provided By
Brokerocity Inc






