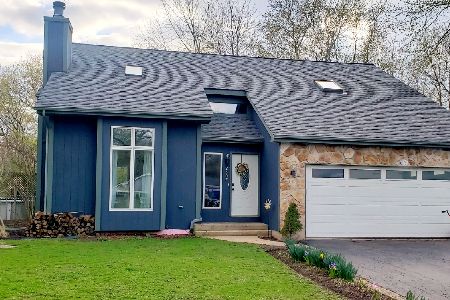2311 Colby Drive, Mchenry, Illinois 60050
$330,000
|
Sold
|
|
| Status: | Closed |
| Sqft: | 1,595 |
| Cost/Sqft: | $204 |
| Beds: | 3 |
| Baths: | 2 |
| Year Built: | 1997 |
| Property Taxes: | $7,085 |
| Days On Market: | 1243 |
| Lot Size: | 0,29 |
Description
Beautiful 3 bedroom 2 bathroom ranch with full finished basement and three car (heated) garage. This house is a TEN! Walk into this open concept floor plan and find cathedrial ceilings with skylights that allow natural light to fill the space. The basement has two rooms that can be used as bedrooms, office space or a gym. Walk out to your expanded deck that overlooks the tranquil and private backyard. Highly sought after PRARIE GROVE school district. High efficiency dual fuel HVAC system with zone controls for basement and main floor. Aprilaire 5000 electrostatic air filter and humidifier.
Property Specifics
| Single Family | |
| — | |
| — | |
| 1997 | |
| — | |
| RANCH | |
| No | |
| 0.29 |
| Mc Henry | |
| — | |
| 0 / Not Applicable | |
| — | |
| — | |
| — | |
| 11614131 | |
| 1413229014 |
Nearby Schools
| NAME: | DISTRICT: | DISTANCE: | |
|---|---|---|---|
|
Grade School
Prairie Grove Elementary School |
46 | — | |
|
Middle School
Prairie Grove Junior High School |
46 | Not in DB | |
|
High School
Prairie Ridge High School |
155 | Not in DB | |
Property History
| DATE: | EVENT: | PRICE: | SOURCE: |
|---|---|---|---|
| 11 Mar, 2009 | Sold | $248,000 | MRED MLS |
| 23 Dec, 2008 | Under contract | $287,500 | MRED MLS |
| 2 Sep, 2008 | Listed for sale | $287,500 | MRED MLS |
| 20 Nov, 2015 | Sold | $193,000 | MRED MLS |
| 12 Oct, 2015 | Under contract | $199,900 | MRED MLS |
| — | Last price change | $219,900 | MRED MLS |
| 11 Sep, 2015 | Listed for sale | $219,900 | MRED MLS |
| 29 Sep, 2022 | Sold | $330,000 | MRED MLS |
| 28 Aug, 2022 | Under contract | $325,000 | MRED MLS |
| 25 Aug, 2022 | Listed for sale | $325,000 | MRED MLS |
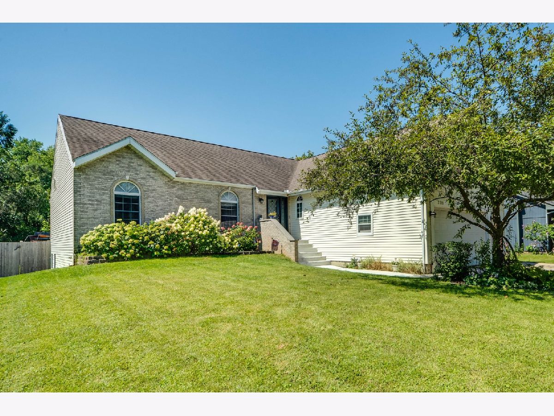


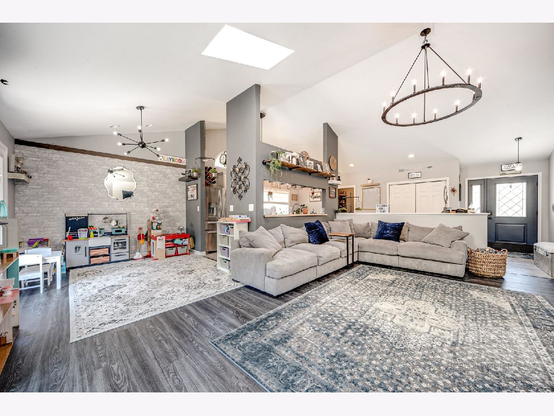
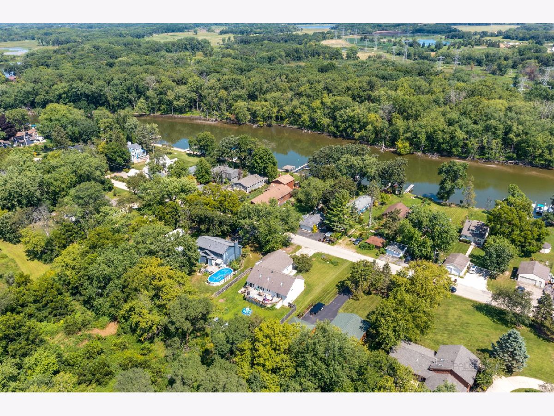
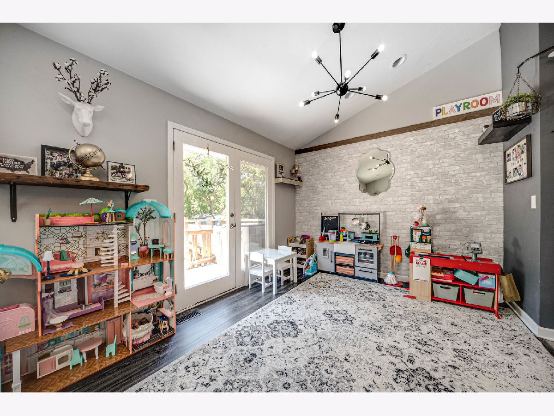
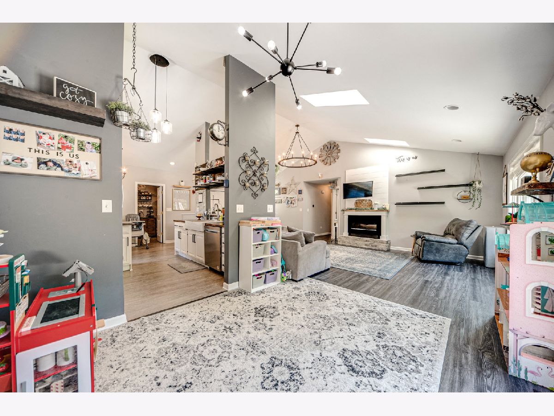



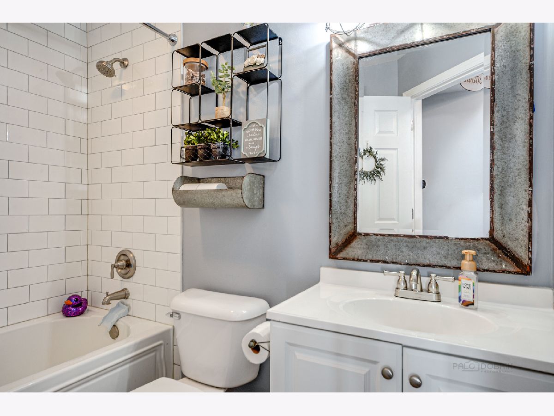
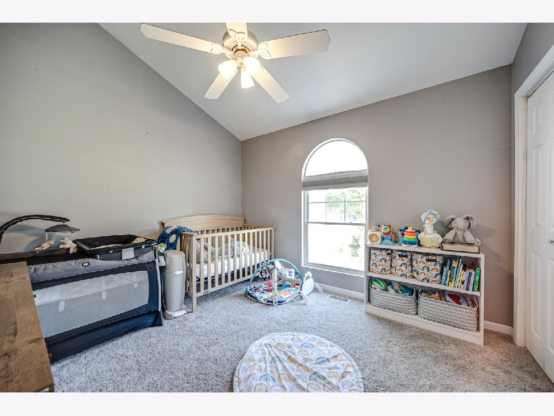
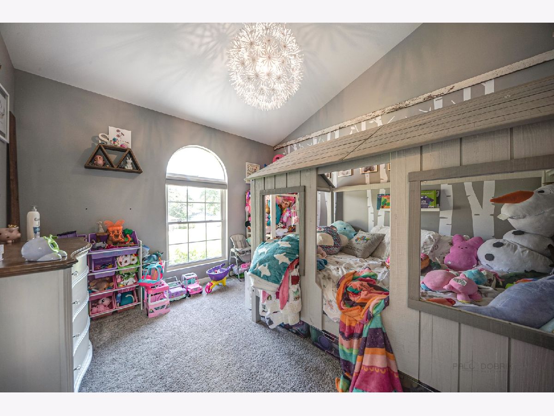

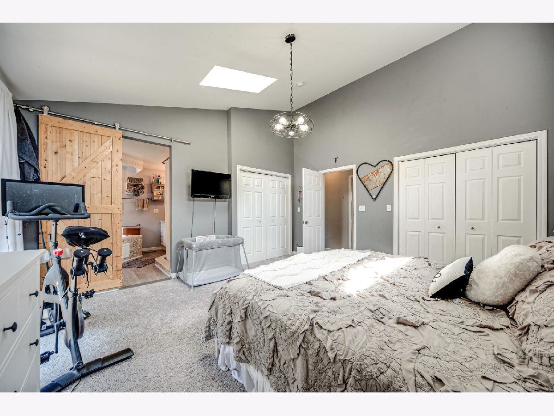
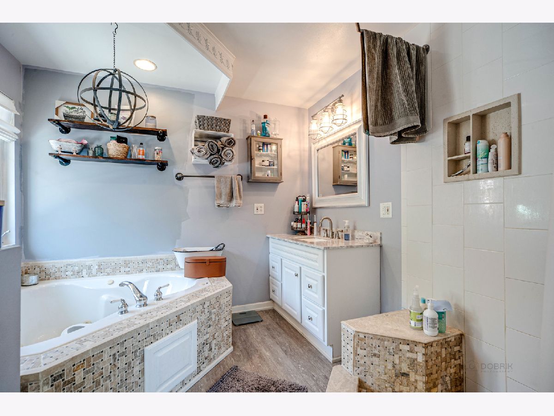

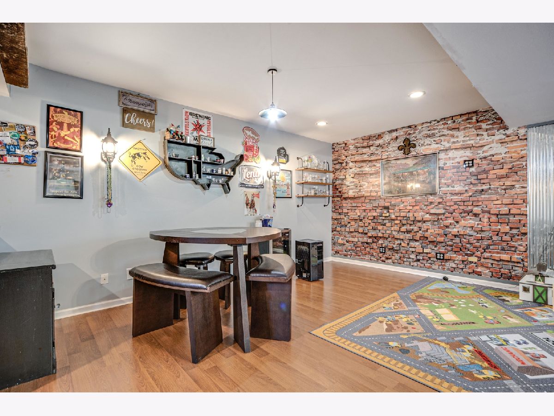
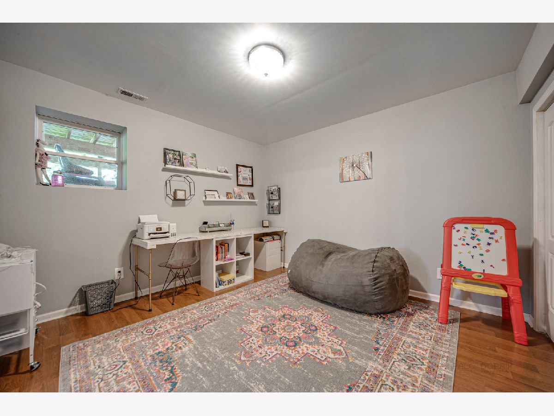

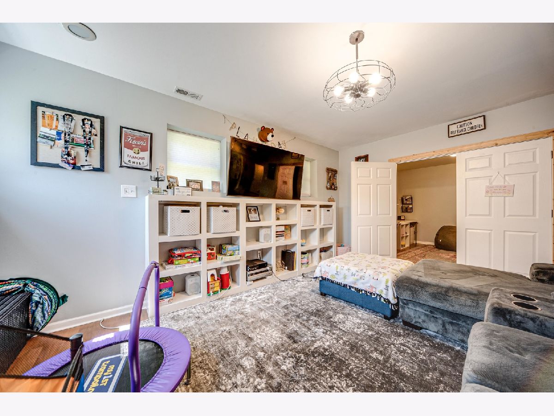
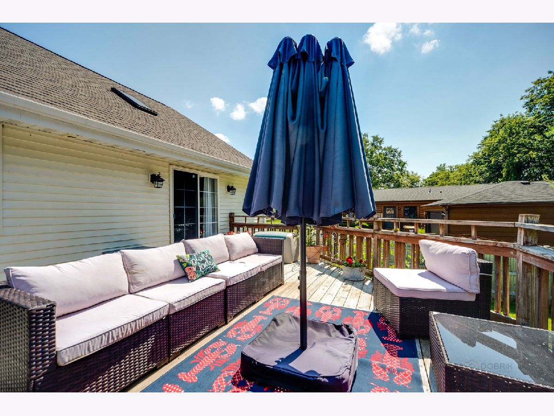
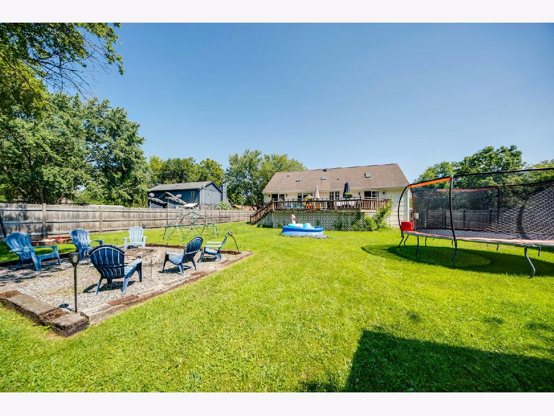
Room Specifics
Total Bedrooms: 4
Bedrooms Above Ground: 3
Bedrooms Below Ground: 1
Dimensions: —
Floor Type: —
Dimensions: —
Floor Type: —
Dimensions: —
Floor Type: —
Full Bathrooms: 2
Bathroom Amenities: Whirlpool,Separate Shower
Bathroom in Basement: 0
Rooms: —
Basement Description: Finished
Other Specifics
| 3 | |
| — | |
| Concrete | |
| — | |
| — | |
| 80X160 | |
| Unfinished | |
| — | |
| — | |
| — | |
| Not in DB | |
| — | |
| — | |
| — | |
| — |
Tax History
| Year | Property Taxes |
|---|---|
| 2009 | $4,722 |
| 2015 | $6,029 |
| 2022 | $7,085 |
Contact Agent
Nearby Similar Homes
Nearby Sold Comparables
Contact Agent
Listing Provided By
RE/MAX Suburban


