2210 Savannah Road, Elgin, Illinois 60123
$305,000
|
Sold
|
|
| Status: | Closed |
| Sqft: | 2,394 |
| Cost/Sqft: | $125 |
| Beds: | 4 |
| Baths: | 3 |
| Year Built: | 1985 |
| Property Taxes: | $5,514 |
| Days On Market: | 1746 |
| Lot Size: | 0,18 |
Description
TRUE IN-LAW ARRANGEMENT w/attractive brick front, newer architectural roof & brand new kitchen & kitchenette! Quality cabinetry w/soft close doors & drawers + granite countertops & wonderful lighting! Nice living areas on both levels! Separate laundry rooms too! Addition to original home added large dining room on main level & one of the laundry rooms w/large family room & 1/2 bath below! Walk out to nice yard w/rear paver patio from both levels. Spacious 2-1/2 car garage! Brand new SUNRUN solar system to help you save big on energy bills! This home has been lovingly maintained by original owners! Quiet cul-de-sac location. 2nd refrig & microwave in lower kitchen will stay!
Property Specifics
| Single Family | |
| — | |
| Step Ranch | |
| 1985 | |
| English | |
| — | |
| No | |
| 0.18 |
| Kane | |
| Valley Creek | |
| — / Not Applicable | |
| None | |
| Public | |
| Public Sewer | |
| 11057091 | |
| 0609376007 |
Nearby Schools
| NAME: | DISTRICT: | DISTANCE: | |
|---|---|---|---|
|
Grade School
Creekside Elementary School |
46 | — | |
|
Middle School
Kimball Middle School |
46 | Not in DB | |
|
High School
Larkin High School |
46 | Not in DB | |
Property History
| DATE: | EVENT: | PRICE: | SOURCE: |
|---|---|---|---|
| 1 Jun, 2021 | Sold | $305,000 | MRED MLS |
| 19 Apr, 2021 | Under contract | $299,900 | MRED MLS |
| 16 Apr, 2021 | Listed for sale | $299,900 | MRED MLS |
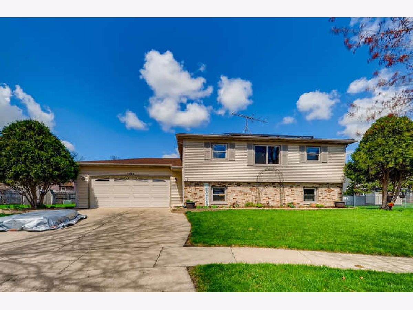
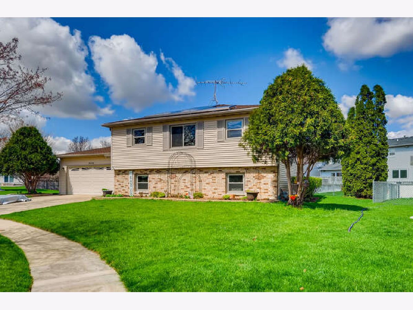
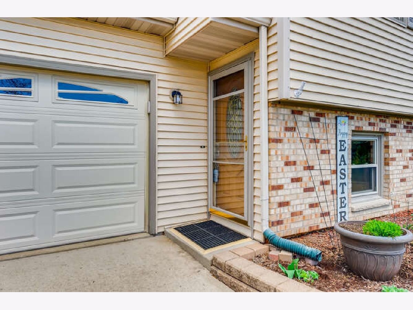
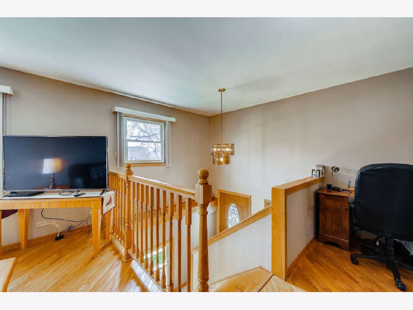
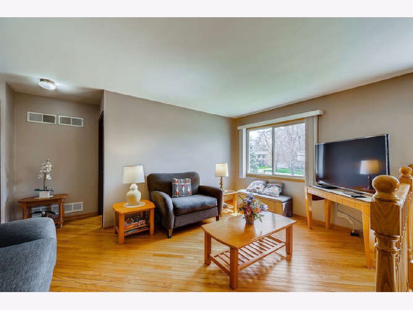
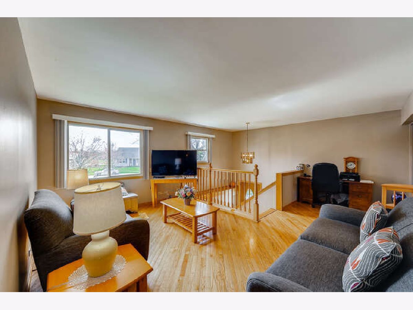
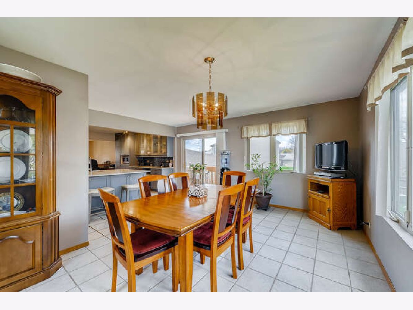
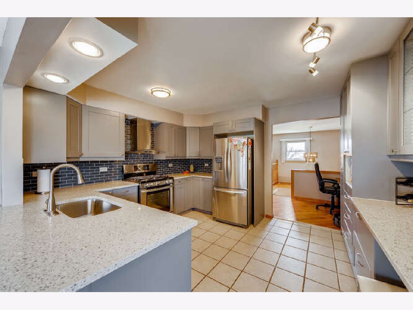
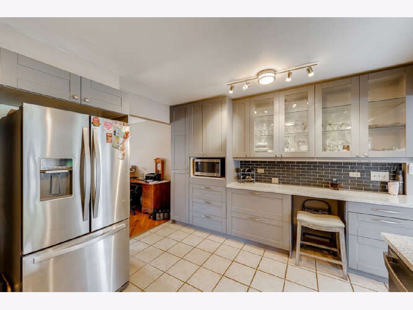
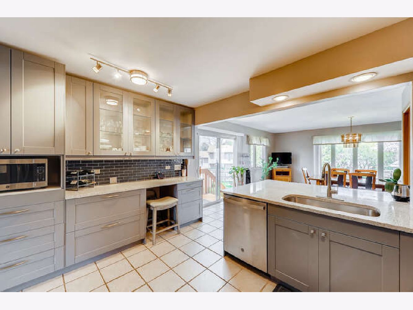
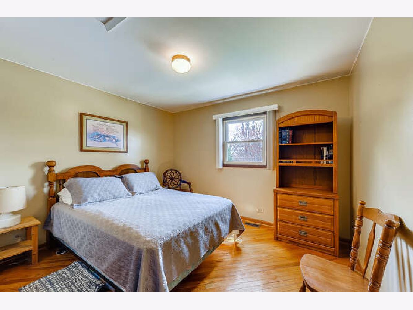
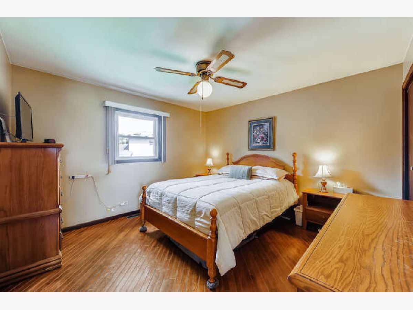
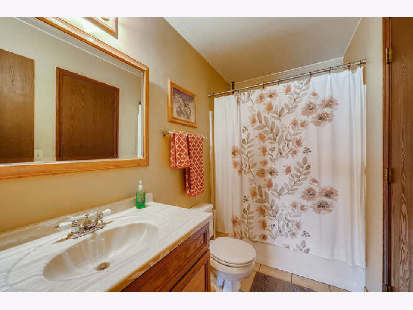
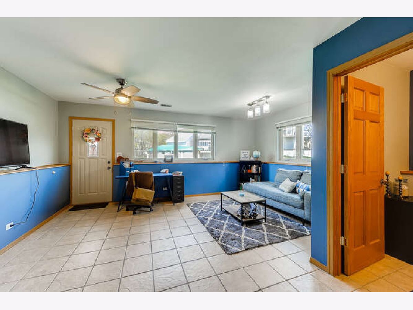
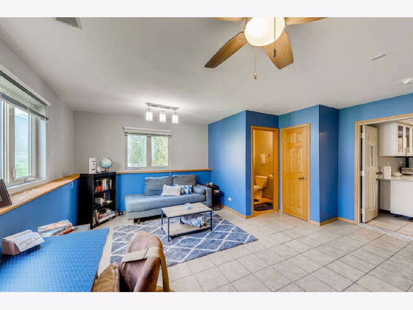
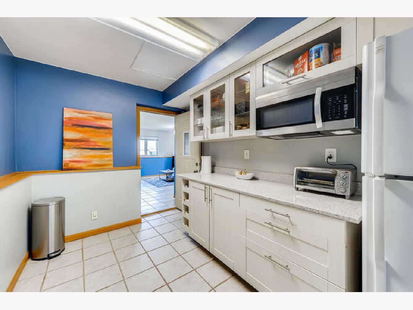
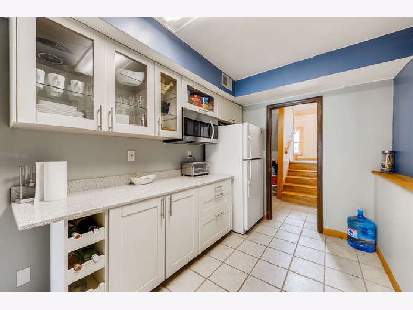
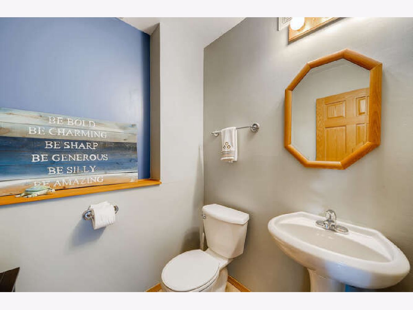
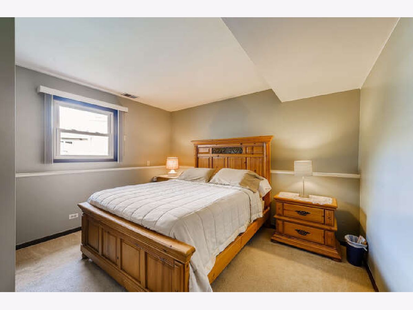
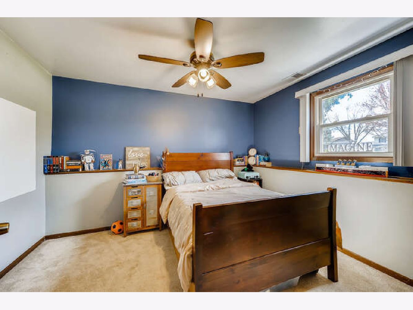
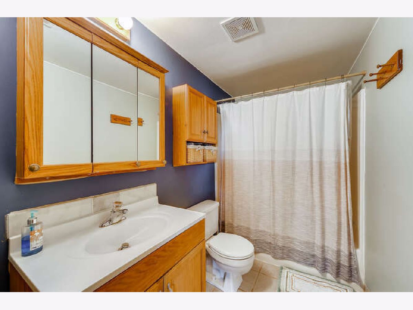
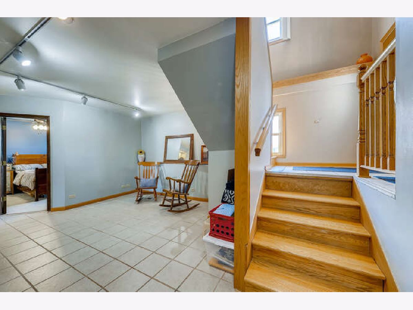
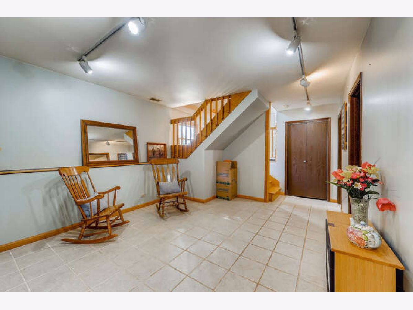
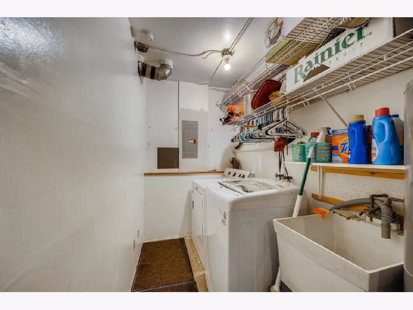
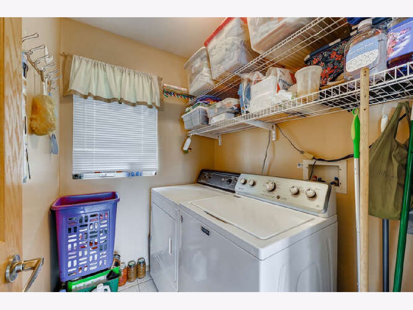
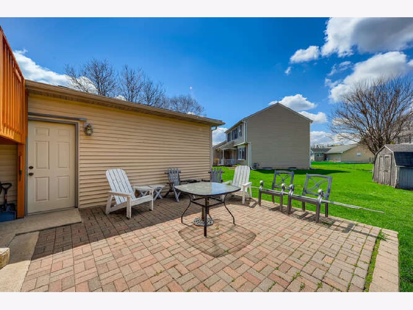
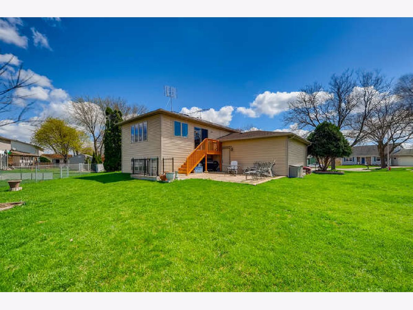
Room Specifics
Total Bedrooms: 4
Bedrooms Above Ground: 4
Bedrooms Below Ground: 0
Dimensions: —
Floor Type: Hardwood
Dimensions: —
Floor Type: Carpet
Dimensions: —
Floor Type: Carpet
Full Bathrooms: 3
Bathroom Amenities: —
Bathroom in Basement: 1
Rooms: Den,Bonus Room,Kitchen,Utility Room-Lower Level
Basement Description: Finished
Other Specifics
| 2 | |
| Concrete Perimeter | |
| Concrete | |
| Patio | |
| Cul-De-Sac | |
| 57X93X35X92X74 | |
| — | |
| None | |
| Hardwood Floors, In-Law Arrangement, First Floor Laundry, Second Floor Laundry, First Floor Full Bath | |
| Range, Microwave, Dishwasher, Refrigerator, Washer, Dryer, Disposal, Stainless Steel Appliance(s) | |
| Not in DB | |
| — | |
| — | |
| — | |
| — |
Tax History
| Year | Property Taxes |
|---|---|
| 2021 | $5,514 |
Contact Agent
Nearby Similar Homes
Nearby Sold Comparables
Contact Agent
Listing Provided By
REMAX Horizon







