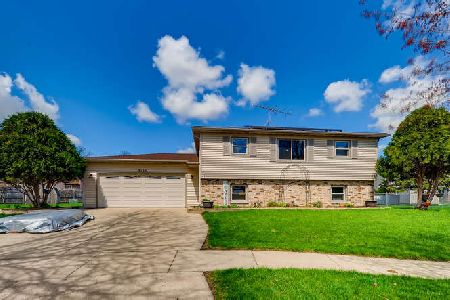2199 Savannah Road, Elgin, Illinois 60123
$205,000
|
Sold
|
|
| Status: | Closed |
| Sqft: | 1,265 |
| Cost/Sqft: | $158 |
| Beds: | 3 |
| Baths: | 3 |
| Year Built: | 1985 |
| Property Taxes: | $5,911 |
| Days On Market: | 2916 |
| Lot Size: | 0,46 |
Description
Come See This Beautiful Ranch Ready for New Owners! Located in Valley Creek, This Spacious Ranch Offers Vaulted Ceilings and Plenty of Natural Lighting! Open Living Room Features Hardwood Flooring and Space for Gathering! Chefs Kitchen Features Corian Counter Tops, Plenty of Cabinet Space, Hardwood Flooring, and All Black Appliances! Separate Dining Room Offers a Cozy Space to Gather with Family and Friends with Plenty of Natural and Overhead Lighting! Warm Master Suite Features Large Closet and Master Bath with Vanity & Separate Shower! Two Additional Bedrooms Adds So Much Additional Living Space to This Already Spacious Ranch! Fully Finished Basement Provides a Family Room and Game Room, as well as an Additional Bedroom and Bathroom! Located Off of Randall Road, Close to Shopping, Restaurants, Schools, and Parks! With So Much to Offer, This is a Must See! Hurry, This One Won't Last!!!
Property Specifics
| Single Family | |
| — | |
| Ranch | |
| 1985 | |
| Full | |
| SENTRY | |
| No | |
| 0.46 |
| Kane | |
| Valley Creek | |
| 0 / Not Applicable | |
| None | |
| Public | |
| Public Sewer | |
| 09845917 | |
| 0609376003 |
Nearby Schools
| NAME: | DISTRICT: | DISTANCE: | |
|---|---|---|---|
|
Grade School
Creekside Elementary School |
46 | — | |
|
Middle School
Kimball Middle School |
46 | Not in DB | |
|
High School
Larkin High School |
46 | Not in DB | |
Property History
| DATE: | EVENT: | PRICE: | SOURCE: |
|---|---|---|---|
| 12 Feb, 2013 | Sold | $90,000 | MRED MLS |
| 14 Dec, 2012 | Under contract | $95,000 | MRED MLS |
| 1 Dec, 2012 | Listed for sale | $95,000 | MRED MLS |
| 1 May, 2018 | Sold | $205,000 | MRED MLS |
| 8 Feb, 2018 | Under contract | $199,900 | MRED MLS |
| 1 Feb, 2018 | Listed for sale | $199,900 | MRED MLS |
Room Specifics
Total Bedrooms: 4
Bedrooms Above Ground: 3
Bedrooms Below Ground: 1
Dimensions: —
Floor Type: Wood Laminate
Dimensions: —
Floor Type: Wood Laminate
Dimensions: —
Floor Type: Carpet
Full Bathrooms: 3
Bathroom Amenities: Separate Shower,Soaking Tub
Bathroom in Basement: 1
Rooms: No additional rooms
Basement Description: Finished
Other Specifics
| 2 | |
| Concrete Perimeter | |
| Concrete | |
| Deck, Storms/Screens | |
| Landscaped | |
| 19874 SQ FT | |
| Unfinished | |
| Full | |
| Vaulted/Cathedral Ceilings, First Floor Bedroom, First Floor Full Bath | |
| Range, Microwave, Dishwasher, Refrigerator, Washer, Dryer | |
| Not in DB | |
| Street Lights, Street Paved | |
| — | |
| — | |
| — |
Tax History
| Year | Property Taxes |
|---|---|
| 2013 | $5,505 |
| 2018 | $5,911 |
Contact Agent
Nearby Similar Homes
Nearby Sold Comparables
Contact Agent
Listing Provided By
RE/MAX Suburban








