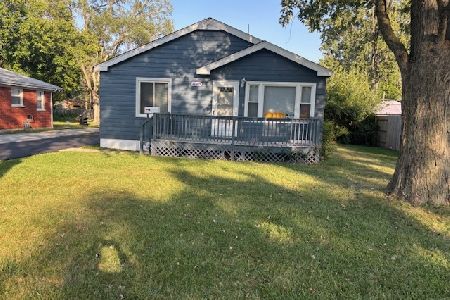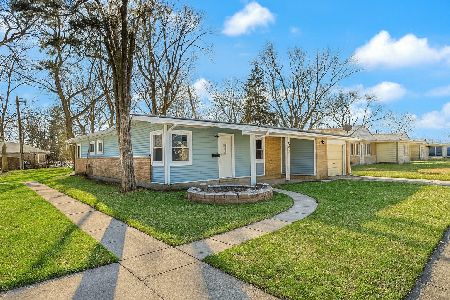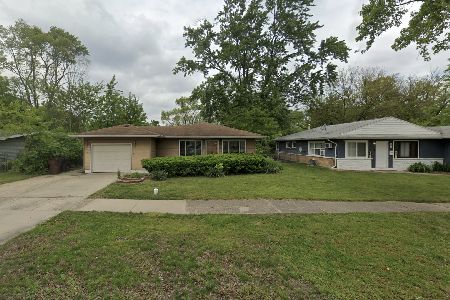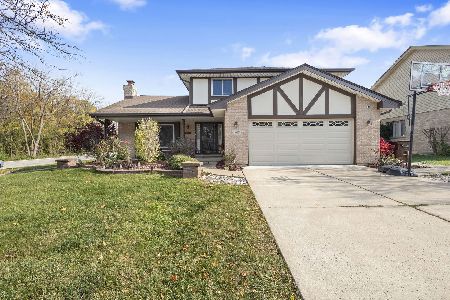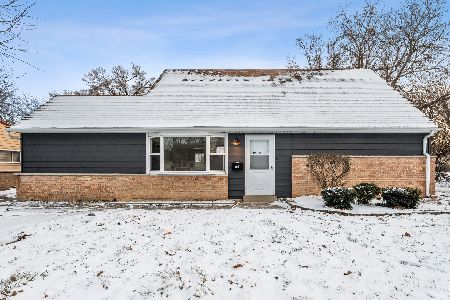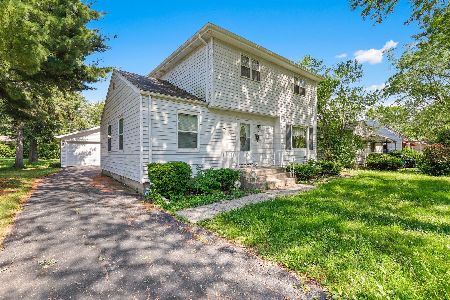22107 Millard Avenue, Richton Park, Illinois 60471
$109,500
|
Sold
|
|
| Status: | Closed |
| Sqft: | 1,486 |
| Cost/Sqft: | $77 |
| Beds: | 3 |
| Baths: | 2 |
| Year Built: | 1948 |
| Property Taxes: | $4,473 |
| Days On Market: | 2410 |
| Lot Size: | 0,24 |
Description
Nicely updated and expanded brick ranch home offered at a fantastic value! Refinished solid hardwood floors and totally brand new kitchen with maple cabinets and slate appliance package. Large family room with 2nd just-renovated bathroom for entertaining. Newer roof/soffit/gutters/windows, extra-wide 1.5 car garage, huge lot with tons of room, and a patio off the family room. Ultra-convenient location is just 1.5mi from elementary & junior high schools, 10min from high school, walkable to Richton Park Metra, and 6min to I-57 @ Sauk Trail. Close to shopping & amenities along Sauk Trail & Rt 30 too!
Property Specifics
| Single Family | |
| — | |
| Ranch | |
| 1948 | |
| None | |
| — | |
| No | |
| 0.24 |
| Cook | |
| Old Richton Park | |
| 0 / Not Applicable | |
| None | |
| Public | |
| Public Sewer | |
| 10460948 | |
| 31263100020000 |
Nearby Schools
| NAME: | DISTRICT: | DISTANCE: | |
|---|---|---|---|
|
Grade School
Sauk Elementary School |
162 | — | |
|
Middle School
O W Huth Middle School |
162 | Not in DB | |
|
High School
Rich Central Campus High School |
227 | Not in DB | |
Property History
| DATE: | EVENT: | PRICE: | SOURCE: |
|---|---|---|---|
| 19 Oct, 2011 | Sold | $39,900 | MRED MLS |
| 21 Sep, 2011 | Under contract | $39,900 | MRED MLS |
| 13 Sep, 2011 | Listed for sale | $39,900 | MRED MLS |
| 2 Oct, 2019 | Sold | $109,500 | MRED MLS |
| 28 Aug, 2019 | Under contract | $115,000 | MRED MLS |
| — | Last price change | $119,900 | MRED MLS |
| 26 Jul, 2019 | Listed for sale | $119,900 | MRED MLS |
Room Specifics
Total Bedrooms: 3
Bedrooms Above Ground: 3
Bedrooms Below Ground: 0
Dimensions: —
Floor Type: Hardwood
Dimensions: —
Floor Type: Carpet
Full Bathrooms: 2
Bathroom Amenities: —
Bathroom in Basement: 0
Rooms: No additional rooms
Basement Description: Slab
Other Specifics
| 1.5 | |
| Concrete Perimeter | |
| Asphalt | |
| Patio, Storms/Screens | |
| Mature Trees | |
| 176 X 60 | |
| Unfinished | |
| None | |
| Hardwood Floors, First Floor Bedroom, First Floor Laundry, First Floor Full Bath | |
| Range, Microwave, Dishwasher, Refrigerator, Washer, Dryer | |
| Not in DB | |
| Street Lights, Street Paved | |
| — | |
| — | |
| Gas Log |
Tax History
| Year | Property Taxes |
|---|---|
| 2011 | $2,225 |
| 2019 | $4,473 |
Contact Agent
Nearby Similar Homes
Nearby Sold Comparables
Contact Agent
Listing Provided By
Keller Williams Preferred Rlty


