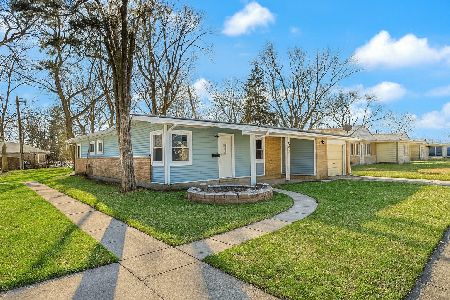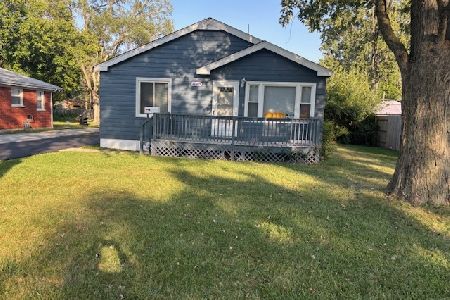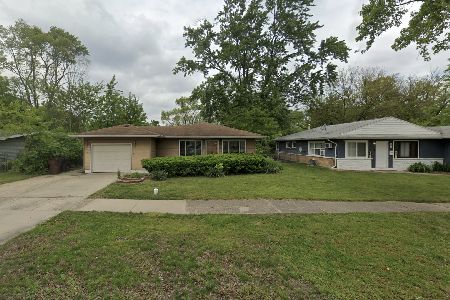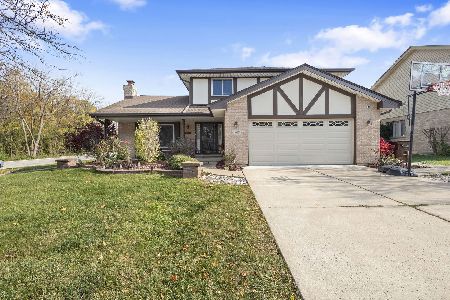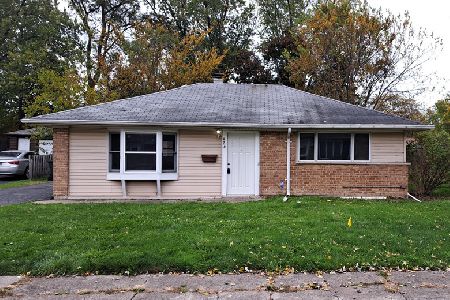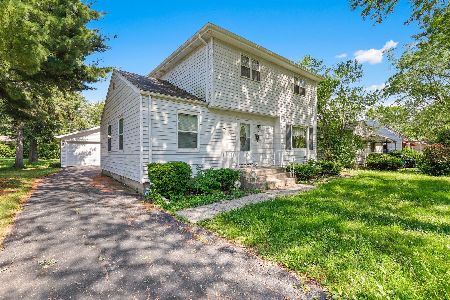22111 Millard Avenue, Richton Park, Illinois 60471
$51,000
|
Sold
|
|
| Status: | Closed |
| Sqft: | 1,561 |
| Cost/Sqft: | $0 |
| Beds: | 4 |
| Baths: | 2 |
| Year Built: | 1951 |
| Property Taxes: | $5,961 |
| Days On Market: | 4219 |
| Lot Size: | 0,24 |
Description
This property is now under auction terms. Pre-sale bids should be submitted online through 12/18. This property subject to a 5% buyer's premium pursuant to the Auction Terms & Conditions (minimums may apply). All sales subject to seller approval.
Property Specifics
| Single Family | |
| — | |
| Traditional | |
| 1951 | |
| Full | |
| — | |
| No | |
| 0.24 |
| Cook | |
| — | |
| 0 / Not Applicable | |
| None | |
| Public | |
| Public Sewer, Sewer-Storm | |
| 08701092 | |
| 31263100030000 |
Property History
| DATE: | EVENT: | PRICE: | SOURCE: |
|---|---|---|---|
| 30 Dec, 2014 | Sold | $51,000 | MRED MLS |
| 12 Dec, 2014 | Under contract | $0 | MRED MLS |
| — | Last price change | $57,900 | MRED MLS |
| 12 Aug, 2014 | Listed for sale | $76,900 | MRED MLS |
| 14 Nov, 2015 | Under contract | $0 | MRED MLS |
| 26 Aug, 2015 | Listed for sale | $0 | MRED MLS |
| 11 Jul, 2019 | Under contract | $0 | MRED MLS |
| 7 Apr, 2019 | Listed for sale | $0 | MRED MLS |
| 23 Sep, 2022 | Sold | $223,000 | MRED MLS |
| 9 Jul, 2022 | Under contract | $209,900 | MRED MLS |
| — | Last price change | $219,900 | MRED MLS |
| 24 Jun, 2022 | Listed for sale | $219,900 | MRED MLS |
Room Specifics
Total Bedrooms: 4
Bedrooms Above Ground: 4
Bedrooms Below Ground: 0
Dimensions: —
Floor Type: Carpet
Dimensions: —
Floor Type: Carpet
Dimensions: —
Floor Type: Carpet
Full Bathrooms: 2
Bathroom Amenities: —
Bathroom in Basement: 0
Rooms: No additional rooms
Basement Description: Finished
Other Specifics
| 2 | |
| Concrete Perimeter | |
| Asphalt,Side Drive | |
| Porch Screened | |
| — | |
| 60X120 | |
| — | |
| None | |
| First Floor Bedroom, First Floor Full Bath | |
| — | |
| Not in DB | |
| Street Paved | |
| — | |
| — | |
| — |
Tax History
| Year | Property Taxes |
|---|---|
| 2014 | $5,961 |
| 2022 | $4,919 |
Contact Agent
Nearby Similar Homes
Nearby Sold Comparables
Contact Agent
Listing Provided By
RE/MAX 2000


