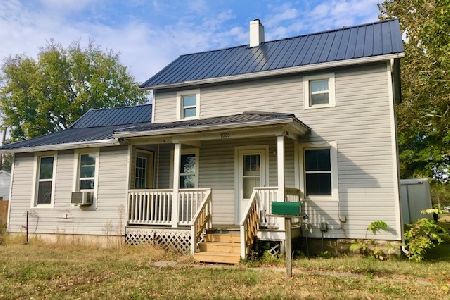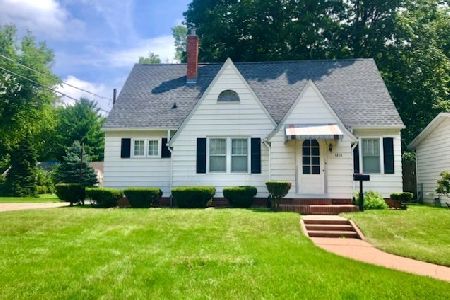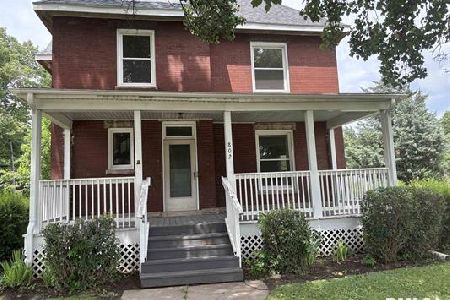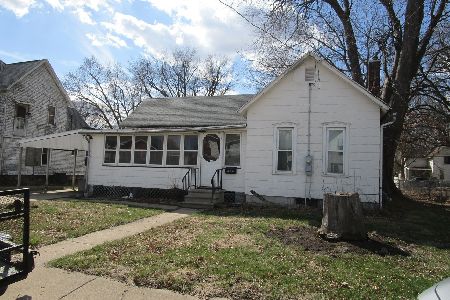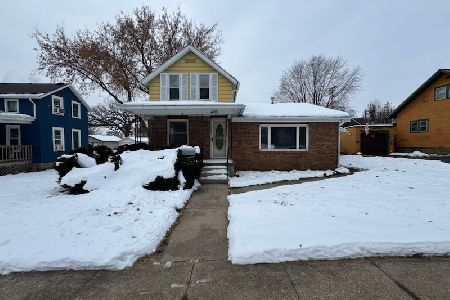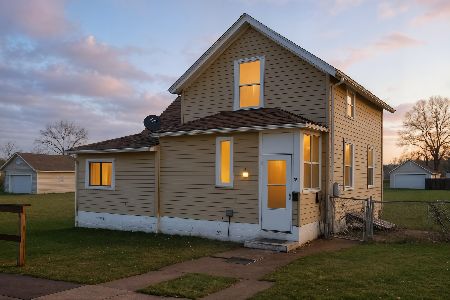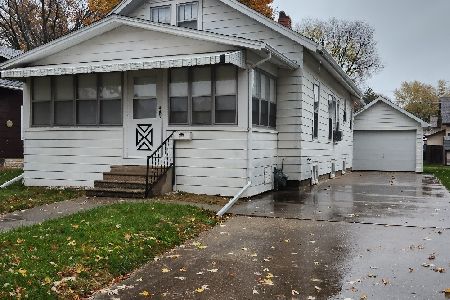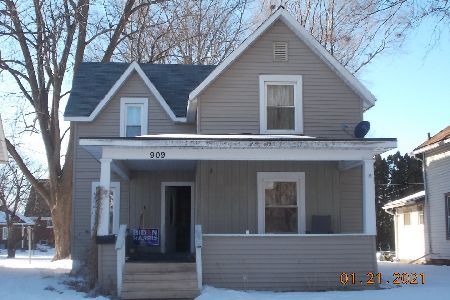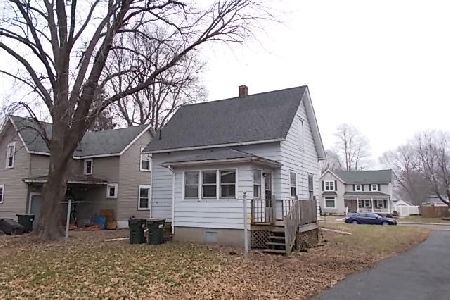2211 7th Avenue, Sterling, Illinois 61081
$230,000
|
Sold
|
|
| Status: | Closed |
| Sqft: | 1,471 |
| Cost/Sqft: | $167 |
| Beds: | 3 |
| Baths: | 2 |
| Year Built: | 2021 |
| Property Taxes: | $36 |
| Days On Market: | 1577 |
| Lot Size: | 0,00 |
Description
Newly constructed 3 bedroom 2 bath ranch with 2 car heated garage w/opener & painted floor. Welcoming foyer leads to the modern, open concept plan with kitchen with breakfast bar & pantry, great room, enjoy the dining area with sliders to the concrete patio. Master bedroom with en-suite and walk in closet. Anderson windows, ceiling fans with lights in bedrooms, ample can lights throughout, mud room with washer/dryer hook up & utility storage in the garage. Enjoy the professionally landscaped yard, concrete drive, and great location close to schools, parks, medical facilities & shopping. Call today for your personal tour.
Property Specifics
| Single Family | |
| — | |
| Ranch | |
| 2021 | |
| None | |
| — | |
| No | |
| — |
| Whiteside | |
| — | |
| — / Not Applicable | |
| None | |
| Public | |
| Public Sewer | |
| 11212293 | |
| 00000000000000 |
Property History
| DATE: | EVENT: | PRICE: | SOURCE: |
|---|---|---|---|
| 25 Oct, 2021 | Sold | $230,000 | MRED MLS |
| 15 Oct, 2021 | Under contract | $245,000 | MRED MLS |
| — | Last price change | $252,000 | MRED MLS |
| 8 Sep, 2021 | Listed for sale | $252,000 | MRED MLS |
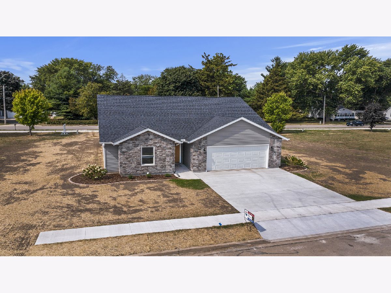
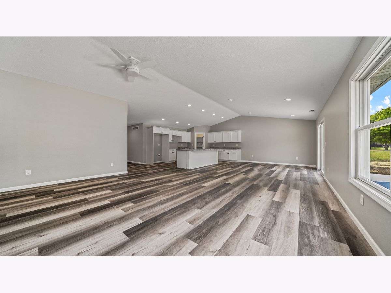
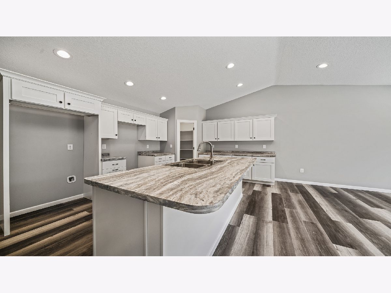
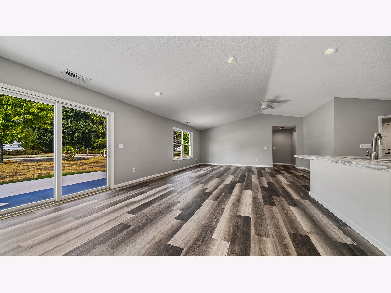
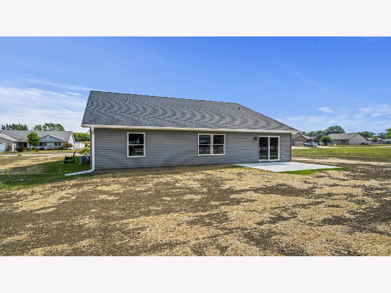
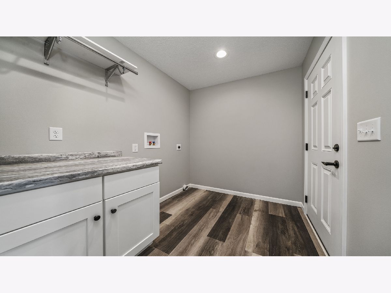
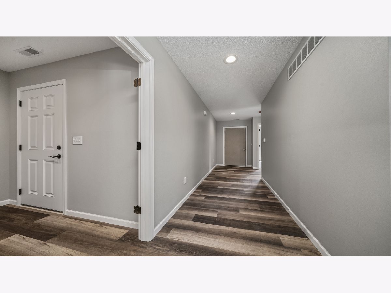
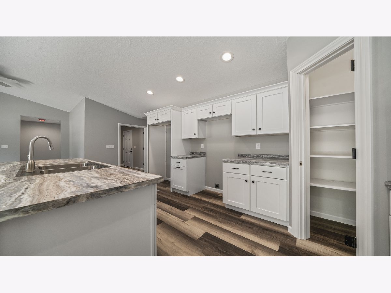
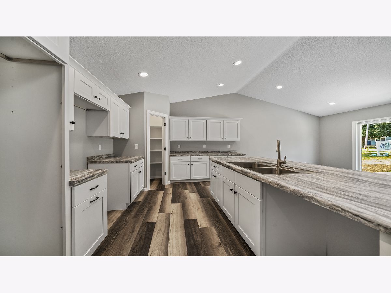
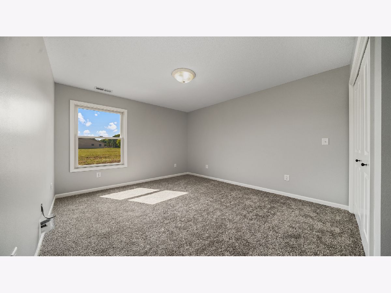
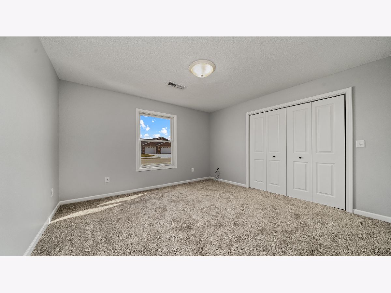
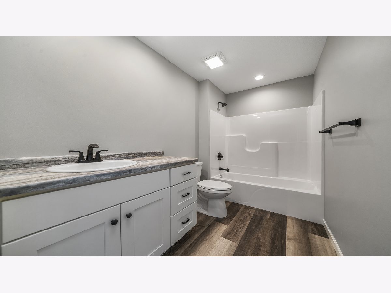
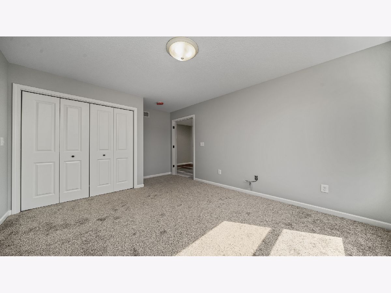
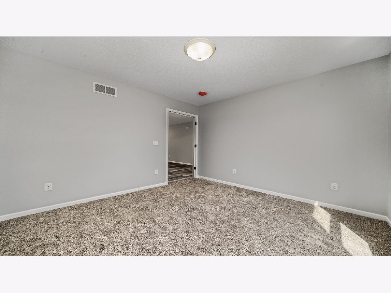
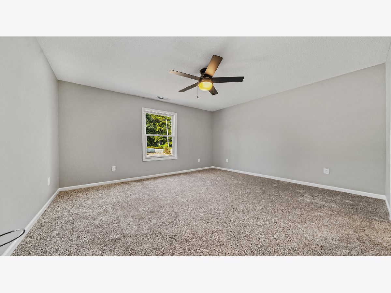
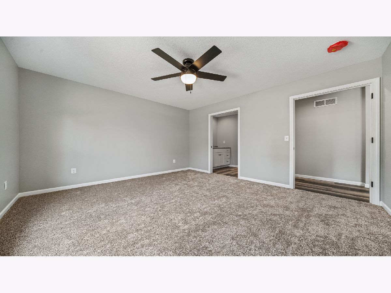
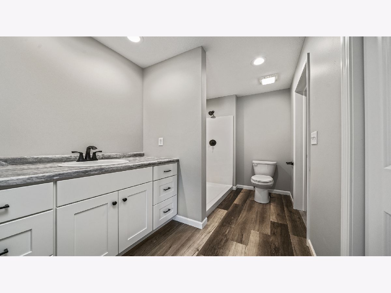
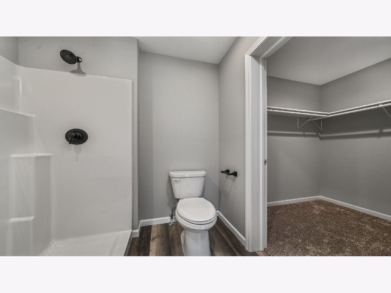
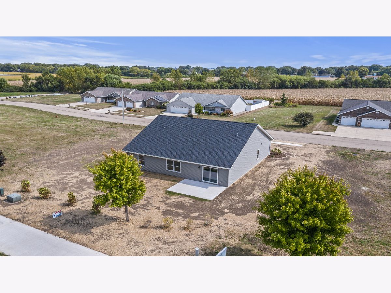
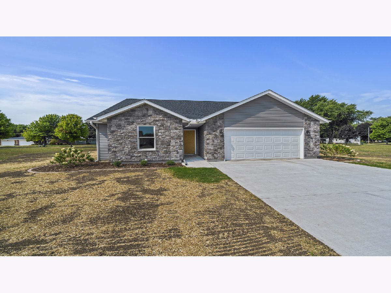
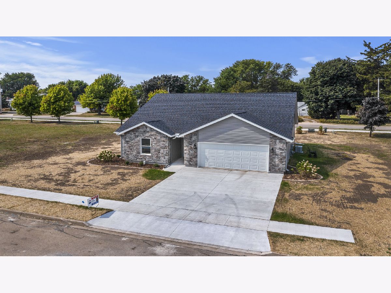
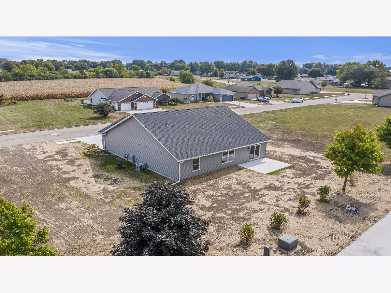
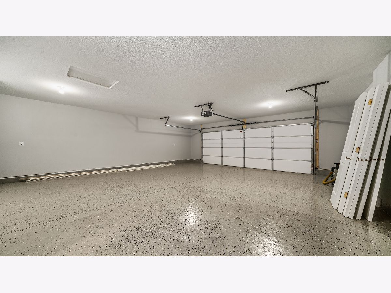
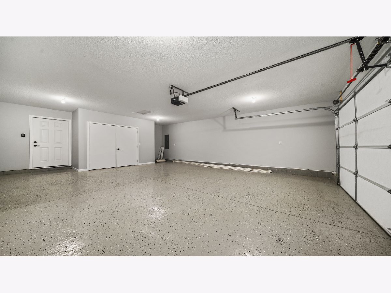
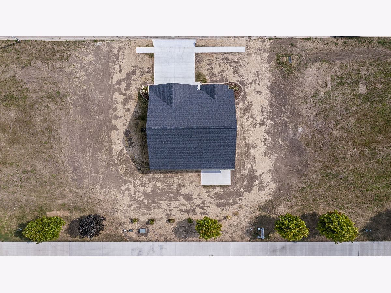
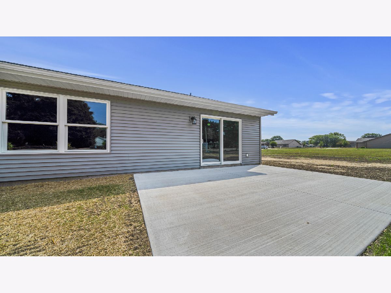
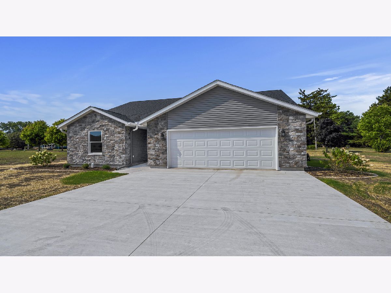
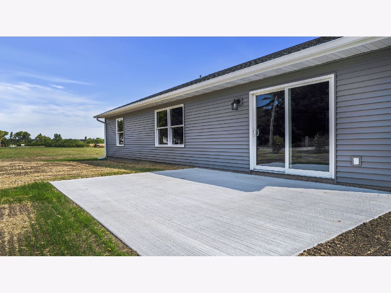
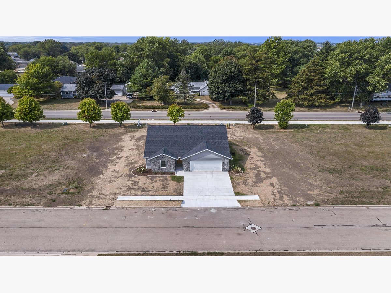
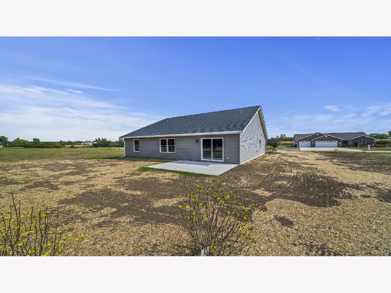
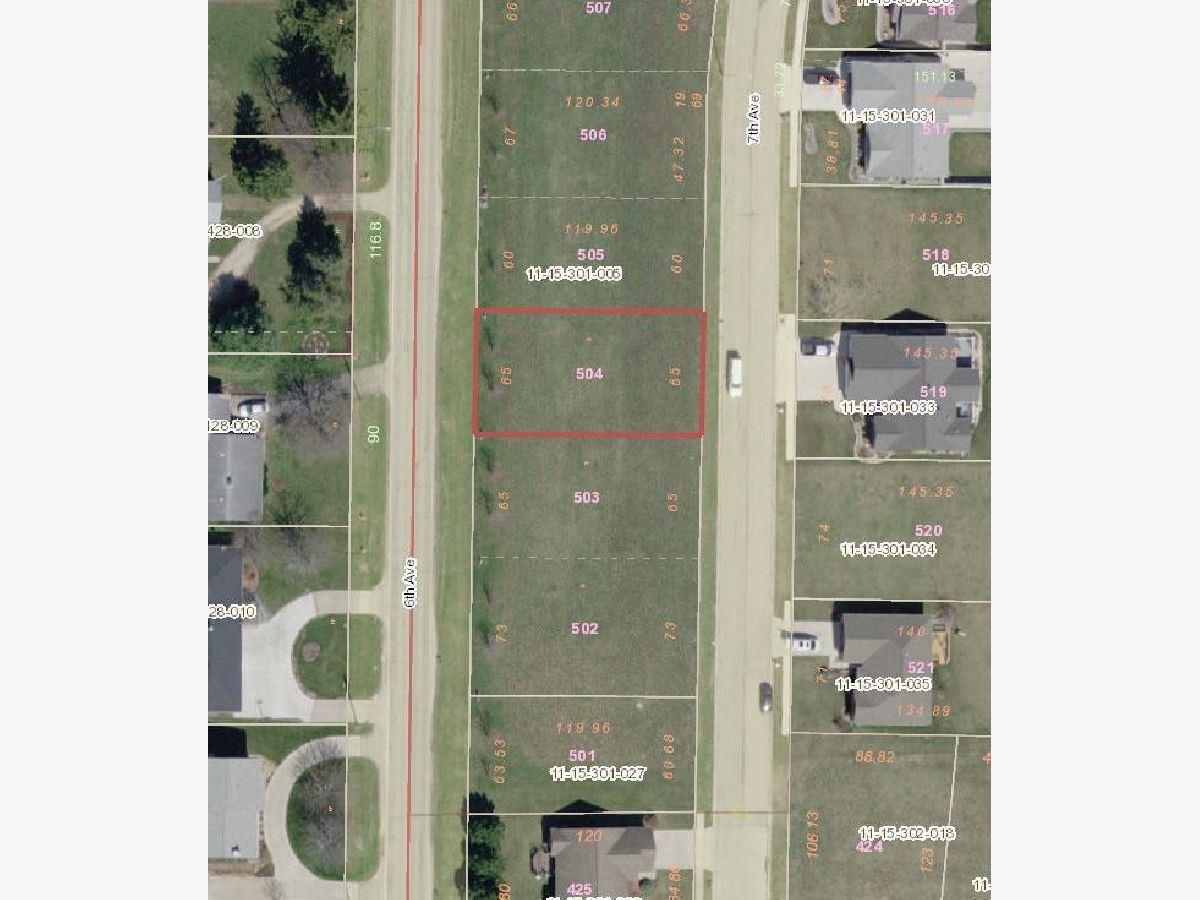
Room Specifics
Total Bedrooms: 3
Bedrooms Above Ground: 3
Bedrooms Below Ground: 0
Dimensions: —
Floor Type: —
Dimensions: —
Floor Type: —
Full Bathrooms: 2
Bathroom Amenities: —
Bathroom in Basement: 0
Rooms: Foyer,Mud Room,Walk In Closet
Basement Description: None
Other Specifics
| 2 | |
| — | |
| Concrete | |
| Patio | |
| — | |
| 65X120 | |
| — | |
| Full | |
| — | |
| Disposal | |
| Not in DB | |
| — | |
| — | |
| — | |
| — |
Tax History
| Year | Property Taxes |
|---|---|
| 2021 | $36 |
Contact Agent
Nearby Similar Homes
Nearby Sold Comparables
Contact Agent
Listing Provided By
RE/MAX of Rock Valley

