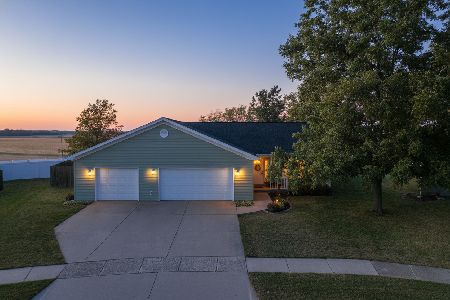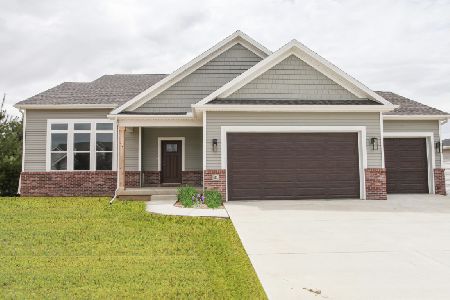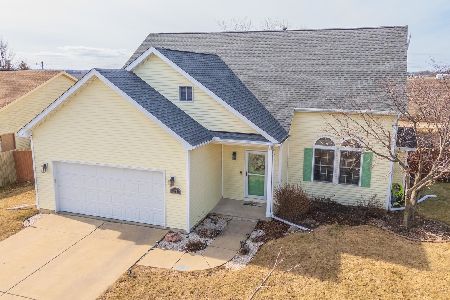2211 Bracebridge, Bloomington, Illinois 61704
$185,000
|
Sold
|
|
| Status: | Closed |
| Sqft: | 2,153 |
| Cost/Sqft: | $91 |
| Beds: | 5 |
| Baths: | 3 |
| Year Built: | 2005 |
| Property Taxes: | $4,800 |
| Days On Market: | 3791 |
| Lot Size: | 0,00 |
Description
WOW! This house is Stunning! Grand cathedral entry way , wide open floor plan, with Living Room , Dining Room, and large Eat in kitchen. The kitchen has matching all stainless steel newer appliances. The master w/ beautiful large master bath is located on the main level as well as laundry. Built in shelving in Living Room area. 3 large bedrooms in upper level with a huge " other room" that can be used as the 5th bedroom. Huge additional hall closet. The basement is ready to be finished , dry walled in some areas. This home has a very large deck ( 14x16) off the kitchen/ dining room , as well as a lower level patio ( 25x15) So much room for entertaining and enjoying the peaceful atmosphere. Completely fenced in with privacy fencing. Oversized 2 car garage.
Property Specifics
| Single Family | |
| — | |
| Cape Cod | |
| 2005 | |
| Full | |
| — | |
| No | |
| — |
| Mc Lean | |
| Heartland Hills | |
| 300 / Annual | |
| — | |
| Public | |
| Public Sewer | |
| 10242789 | |
| 2014201008 |
Nearby Schools
| NAME: | DISTRICT: | DISTANCE: | |
|---|---|---|---|
|
Grade School
Fox Creek Elementary |
5 | — | |
|
Middle School
Parkside Jr High |
5 | Not in DB | |
|
High School
Normal Community West High Schoo |
5 | Not in DB | |
Property History
| DATE: | EVENT: | PRICE: | SOURCE: |
|---|---|---|---|
| 30 Sep, 2015 | Sold | $185,000 | MRED MLS |
| 13 Aug, 2015 | Under contract | $195,000 | MRED MLS |
| 22 Jul, 2015 | Listed for sale | $195,000 | MRED MLS |
| 17 Apr, 2025 | Sold | $362,000 | MRED MLS |
| 20 Feb, 2025 | Under contract | $359,000 | MRED MLS |
| — | Last price change | $369,900 | MRED MLS |
| 5 Feb, 2025 | Listed for sale | $369,900 | MRED MLS |
Room Specifics
Total Bedrooms: 5
Bedrooms Above Ground: 5
Bedrooms Below Ground: 0
Dimensions: —
Floor Type: Carpet
Dimensions: —
Floor Type: Carpet
Dimensions: —
Floor Type: —
Dimensions: —
Floor Type: —
Full Bathrooms: 3
Bathroom Amenities: Whirlpool
Bathroom in Basement: —
Rooms: Other Room
Basement Description: Unfinished,Bathroom Rough-In
Other Specifics
| 2 | |
| — | |
| — | |
| Patio, Deck, Porch | |
| Fenced Yard | |
| 85X117 | |
| — | |
| Full | |
| First Floor Full Bath, Vaulted/Cathedral Ceilings, Built-in Features, Walk-In Closet(s) | |
| Dishwasher, Refrigerator, Range, Microwave | |
| Not in DB | |
| — | |
| — | |
| — | |
| Gas Log, Attached Fireplace Doors/Screen |
Tax History
| Year | Property Taxes |
|---|---|
| 2015 | $4,800 |
| 2025 | $6,583 |
Contact Agent
Nearby Similar Homes
Nearby Sold Comparables
Contact Agent
Listing Provided By
RE/MAX Choice






