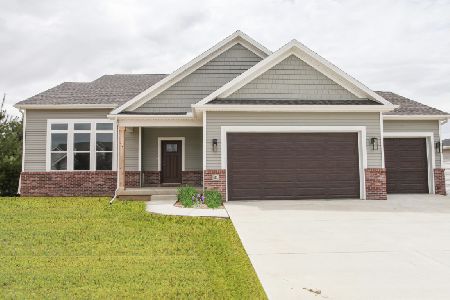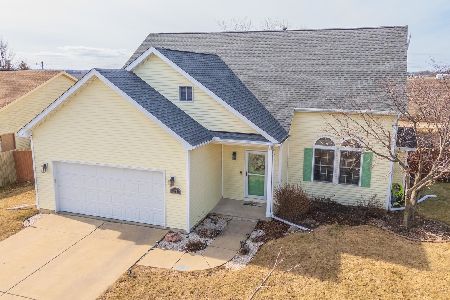2215 Bracebridge Road, Bloomington, Illinois 61705
$222,500
|
Sold
|
|
| Status: | Closed |
| Sqft: | 2,240 |
| Cost/Sqft: | $103 |
| Beds: | 5 |
| Baths: | 4 |
| Year Built: | 2004 |
| Property Taxes: | $5,217 |
| Days On Market: | 2911 |
| Lot Size: | 0,23 |
Description
ENDLESS SUNSETS are waiting for you at this charming and spacious 5-Bedroom 4-Bath home in Heartland Hills. Impressive family room has gas fireplace and cathedral ceilings. Wonderful cooks kitchen with lots of space, solid surface countertops, and pantry. HUGE master bedroom with walk in closet and great master bath with direct connection to laundry, 2 other bedrooms on the main. More space on the 2nd floor, with a really cool office loft and another bedroom and full bath. Gigantic finished basement with 2 large storage areas, bedroom, play area, family room, full bath...all while having a lookout view of the back yard making it feel bright and cheery. Large deck for grilling out with friends and family. Back yard has extra storage shed. Enjoy the peaceful setting of this great subdivision with city water, city sewer, and high speed internet to keep all your technology happy. Call today and come see it in person. The pictures don't do it justice!
Property Specifics
| Single Family | |
| — | |
| Traditional | |
| 2004 | |
| Full | |
| — | |
| No | |
| 0.23 |
| Mc Lean | |
| Heartland Hills | |
| 350 / Annual | |
| — | |
| Public | |
| Public Sewer | |
| 10182241 | |
| 2014201010 |
Nearby Schools
| NAME: | DISTRICT: | DISTANCE: | |
|---|---|---|---|
|
Grade School
Fox Creek Elementary |
5 | — | |
|
Middle School
Parkside Jr High |
5 | Not in DB | |
|
High School
Normal Community West High Schoo |
5 | Not in DB | |
Property History
| DATE: | EVENT: | PRICE: | SOURCE: |
|---|---|---|---|
| 24 Apr, 2009 | Sold | $233,250 | MRED MLS |
| 11 Mar, 2009 | Under contract | $239,900 | MRED MLS |
| 3 Mar, 2009 | Listed for sale | $239,900 | MRED MLS |
| 1 Aug, 2018 | Sold | $222,500 | MRED MLS |
| 15 Jun, 2018 | Under contract | $229,999 | MRED MLS |
| 2 Feb, 2018 | Listed for sale | $250,000 | MRED MLS |
Room Specifics
Total Bedrooms: 5
Bedrooms Above Ground: 5
Bedrooms Below Ground: 0
Dimensions: —
Floor Type: Carpet
Dimensions: —
Floor Type: Carpet
Dimensions: —
Floor Type: Carpet
Dimensions: —
Floor Type: —
Full Bathrooms: 4
Bathroom Amenities: Whirlpool
Bathroom in Basement: 1
Rooms: Other Room,Foyer
Basement Description: Finished
Other Specifics
| 2 | |
| — | |
| — | |
| Patio, Deck, Porch | |
| Fenced Yard,Landscaped,Pond(s) | |
| 85X118 | |
| — | |
| Full | |
| First Floor Full Bath, Vaulted/Cathedral Ceilings, Built-in Features, Walk-In Closet(s) | |
| Dishwasher, Refrigerator, Range, Microwave | |
| Not in DB | |
| — | |
| — | |
| — | |
| Gas Log, Attached Fireplace Doors/Screen |
Tax History
| Year | Property Taxes |
|---|---|
| 2009 | $4,672 |
| 2018 | $5,217 |
Contact Agent
Nearby Similar Homes
Nearby Sold Comparables
Contact Agent
Listing Provided By
RE/MAX Choice





