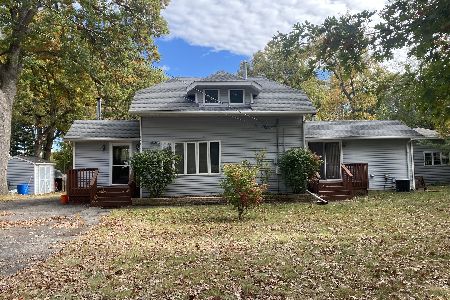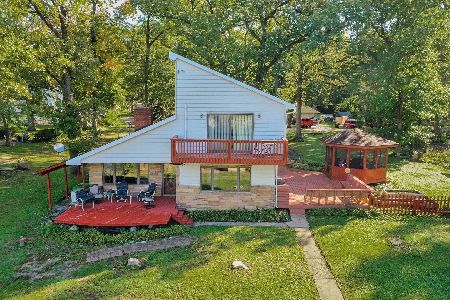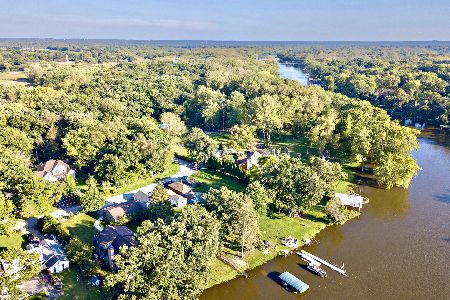2211 Fernview Lane, Mchenry, Illinois 60051
$265,000
|
Sold
|
|
| Status: | Closed |
| Sqft: | 1,728 |
| Cost/Sqft: | $150 |
| Beds: | 3 |
| Baths: | 2 |
| Year Built: | 1978 |
| Property Taxes: | $5,527 |
| Days On Market: | 1357 |
| Lot Size: | 0,34 |
Description
This wonderfully updated home features an open floor plan with vaulted ceilings. On the main floor there are two bedrooms, full bathroom, and laundry room. The kitchen has been completely updated with granite, custom cabinetry, and SS appliances. There's also a huge island with plenty of additional seating. Huge second floor loft would be perfect for an office, rec room, or just a hang-out area. The spacious master bedroom has vaulted ceilings, a massive walk-in closet, and overlooks the backyard. The master bathroom suite is also spacious and has whirlpool style tub and separate shower. The main floor sliding patio door, leads to the deck and large private (and fenced) backyard. The backyard has mature trees and is perfect for entertaining or relaxing with a book. Don't miss the extra large garage and two sheds, which have plenty of room for storage. Updated cherry flooring throughout most of the main floor. This home is within walking distance of Moraine Hills State Park and has river access as well. Centrally located between Island Lake and McHenry, yet offers the tranquility of living in the country.
Property Specifics
| Single Family | |
| — | |
| — | |
| 1978 | |
| — | |
| — | |
| No | |
| 0.34 |
| Mc Henry | |
| — | |
| — / Not Applicable | |
| — | |
| — | |
| — | |
| 11400468 | |
| 1412478003 |
Property History
| DATE: | EVENT: | PRICE: | SOURCE: |
|---|---|---|---|
| 6 Aug, 2010 | Sold | $171,000 | MRED MLS |
| 6 Jul, 2010 | Under contract | $169,900 | MRED MLS |
| 1 Jul, 2010 | Listed for sale | $169,900 | MRED MLS |
| 22 Jul, 2022 | Sold | $265,000 | MRED MLS |
| 8 Jun, 2022 | Under contract | $259,900 | MRED MLS |
| — | Last price change | $265,000 | MRED MLS |
| 12 May, 2022 | Listed for sale | $265,000 | MRED MLS |
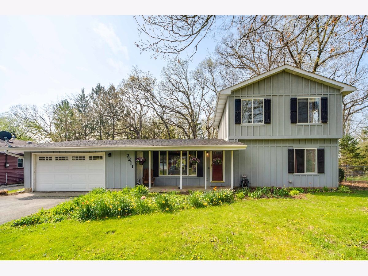
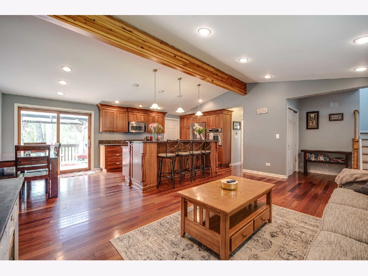
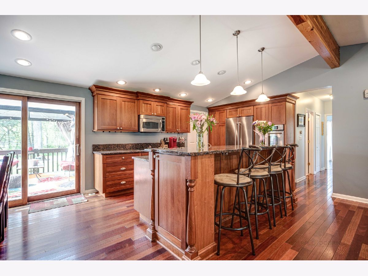
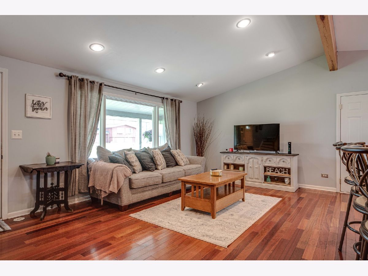
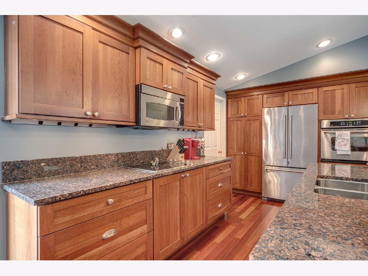
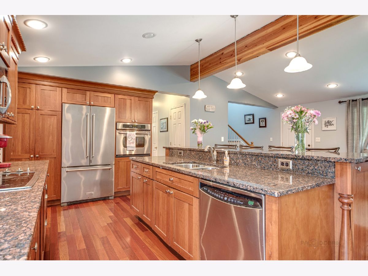
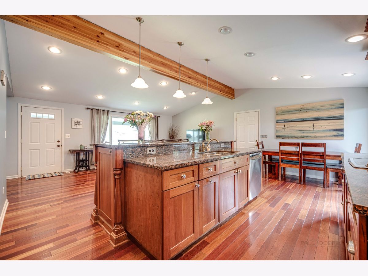
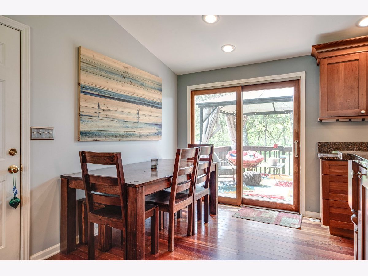
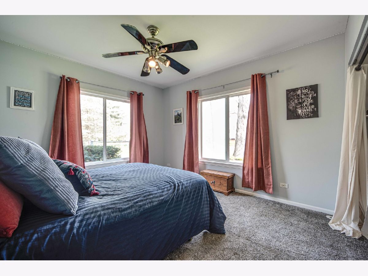
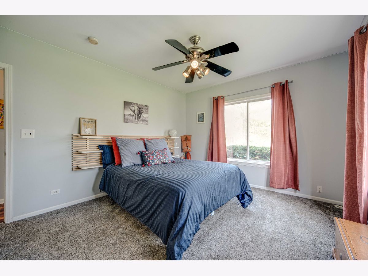
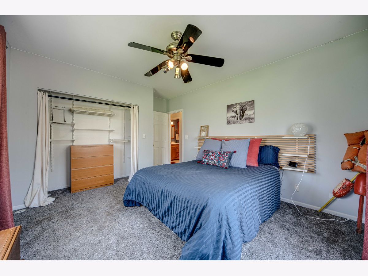
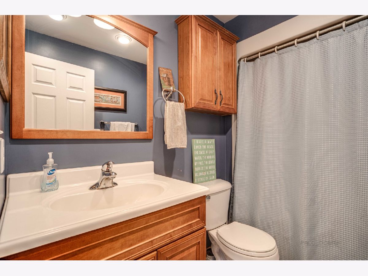
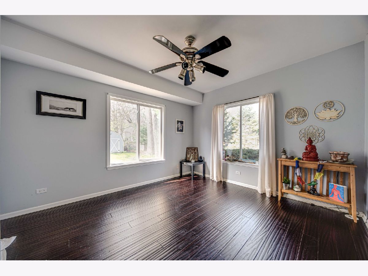
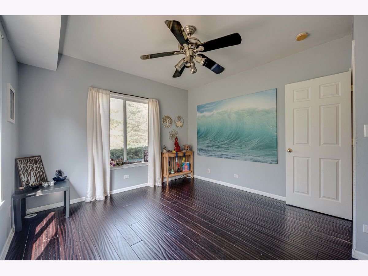
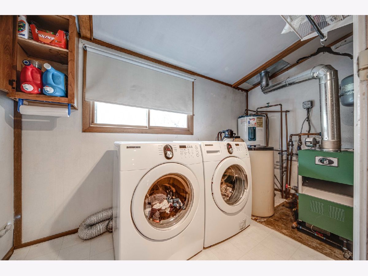
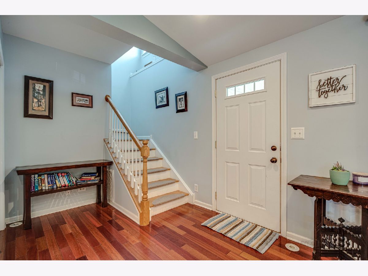
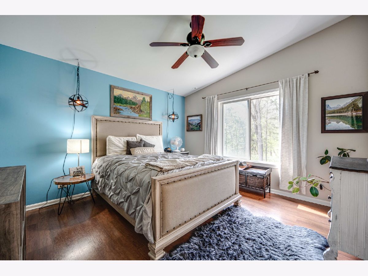
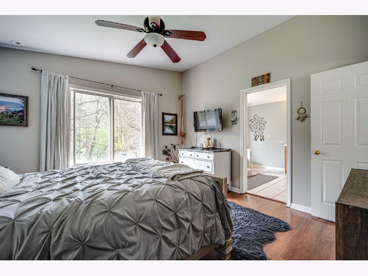
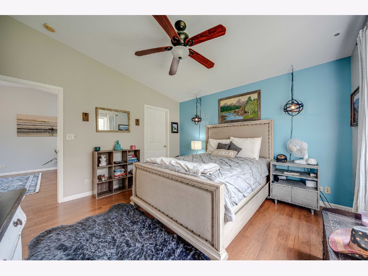
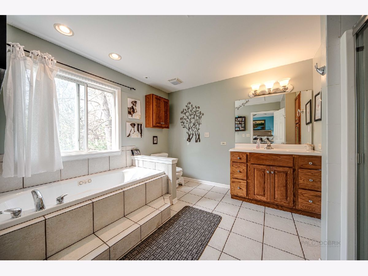
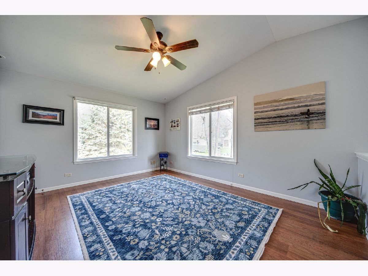
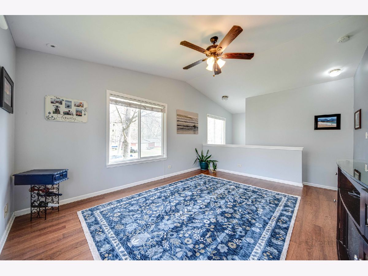
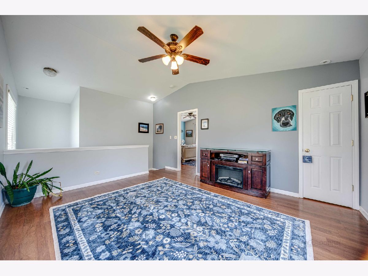
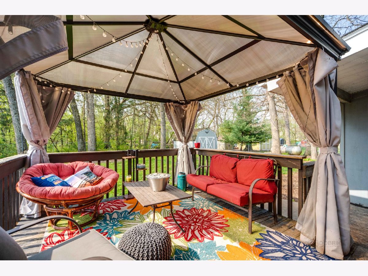
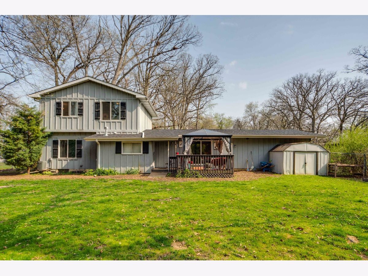
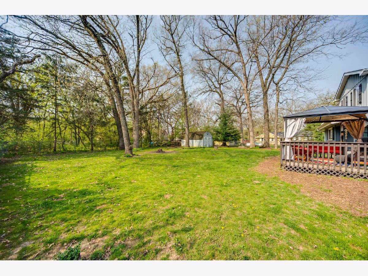
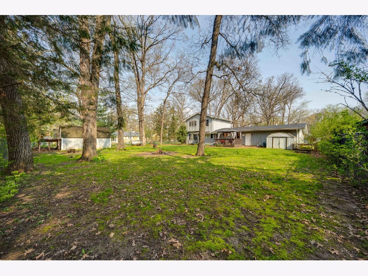
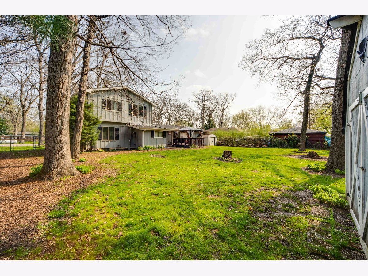
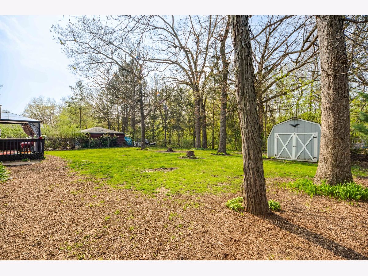
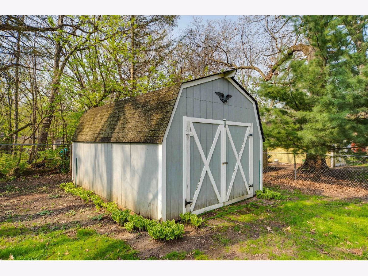
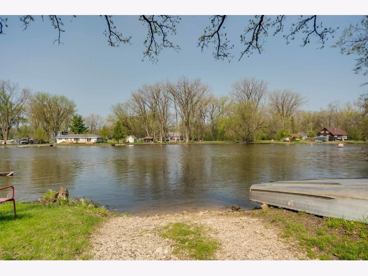
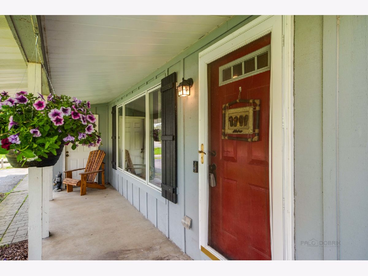
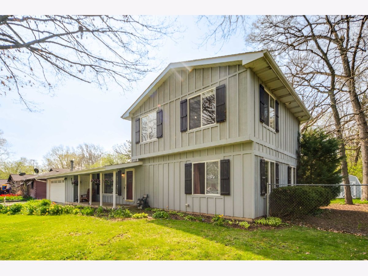
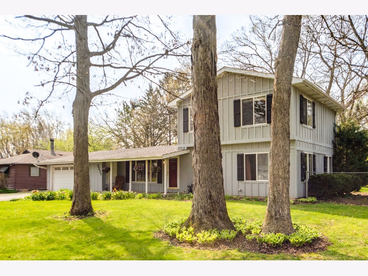
Room Specifics
Total Bedrooms: 3
Bedrooms Above Ground: 3
Bedrooms Below Ground: 0
Dimensions: —
Floor Type: —
Dimensions: —
Floor Type: —
Full Bathrooms: 2
Bathroom Amenities: Whirlpool,Separate Shower
Bathroom in Basement: 0
Rooms: —
Basement Description: Crawl
Other Specifics
| 2 | |
| — | |
| Asphalt | |
| — | |
| — | |
| 100X150 | |
| — | |
| — | |
| — | |
| — | |
| Not in DB | |
| — | |
| — | |
| — | |
| — |
Tax History
| Year | Property Taxes |
|---|---|
| 2010 | $4,531 |
| 2022 | $5,527 |
Contact Agent
Nearby Similar Homes
Nearby Sold Comparables
Contact Agent
Listing Provided By
Stateline Dream Homes Inc


