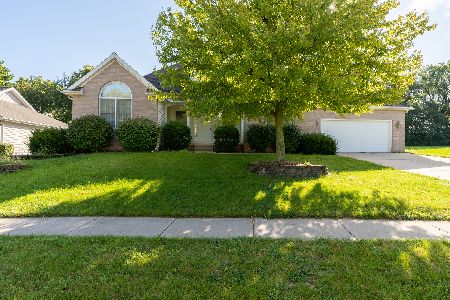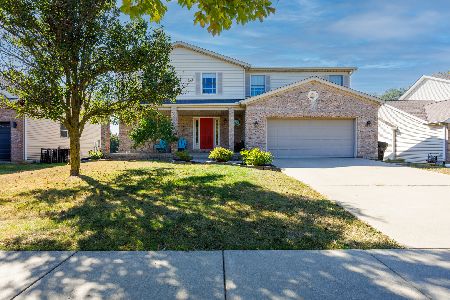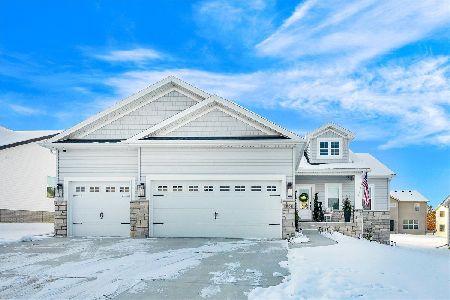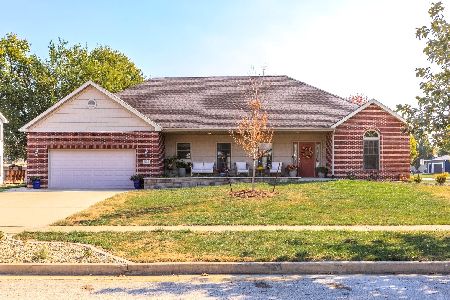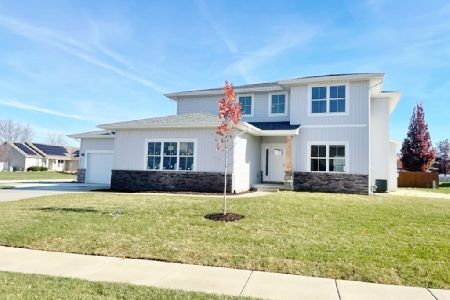2211 Ridge Creek Drive, Bloomington, Illinois 61705
$355,000
|
Sold
|
|
| Status: | Closed |
| Sqft: | 3,632 |
| Cost/Sqft: | $99 |
| Beds: | 3 |
| Baths: | 3 |
| Year Built: | 2007 |
| Property Taxes: | $7,678 |
| Days On Market: | 721 |
| Lot Size: | 0,00 |
Description
Ready to move into beautiful split Ranch. 4 bedrooms and 3 full Baths. Vaulted ceiling in the Family Room with a gas fireplace. Kitchen offers an eating bar, many maple cabinets with pullout drawers, 2 lazy susans, tiled backsplash, pantry closet and newer stainless appliances 2018. Dining Room with trey ceiling and crown molding. Laundry with cabinets and closet. Master suite has large walk in closet, 2 sink vanity, whirlpool tub and separate shower. Open wide stairway to finished basement, large Family Room with a daylight window, 4th Bedroom, full bath. Additional room with an egress window used as a workout room could be 5th bedroom. Beautiful fenced yard with so many trees. Deck power washed and ready for stain. A/C 2023.
Property Specifics
| Single Family | |
| — | |
| — | |
| 2007 | |
| — | |
| — | |
| No | |
| — |
| Mc Lean | |
| Ridgewood | |
| 100 / Annual | |
| — | |
| — | |
| — | |
| 11965238 | |
| 2118176008 |
Nearby Schools
| NAME: | DISTRICT: | DISTANCE: | |
|---|---|---|---|
|
Grade School
Pepper Ridge Elementary |
5 | — | |
|
Middle School
Evans Jr High |
5 | Not in DB | |
|
High School
Normal Community West High Schoo |
5 | Not in DB | |
Property History
| DATE: | EVENT: | PRICE: | SOURCE: |
|---|---|---|---|
| 20 Oct, 2008 | Sold | $272,000 | MRED MLS |
| 5 Sep, 2008 | Under contract | $274,900 | MRED MLS |
| 5 Apr, 2008 | Listed for sale | $284,500 | MRED MLS |
| 27 Jul, 2018 | Sold | $249,000 | MRED MLS |
| 22 Jun, 2018 | Under contract | $259,000 | MRED MLS |
| 6 Apr, 2018 | Listed for sale | $274,113 | MRED MLS |
| 4 Mar, 2024 | Sold | $355,000 | MRED MLS |
| 1 Feb, 2024 | Under contract | $359,900 | MRED MLS |
| 31 Jan, 2024 | Listed for sale | $359,900 | MRED MLS |
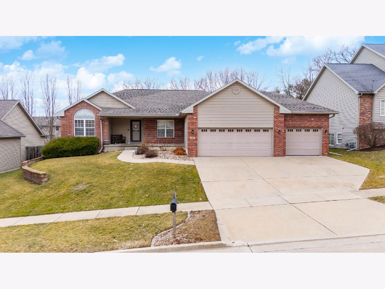
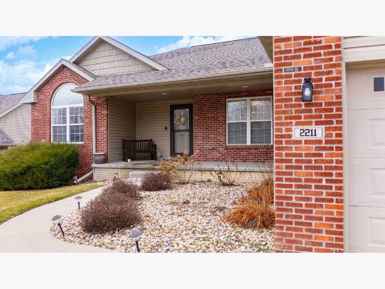
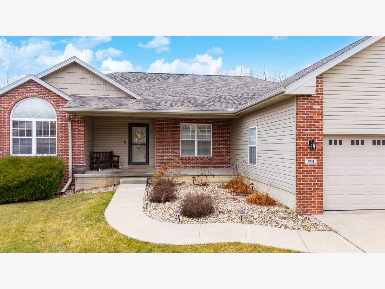
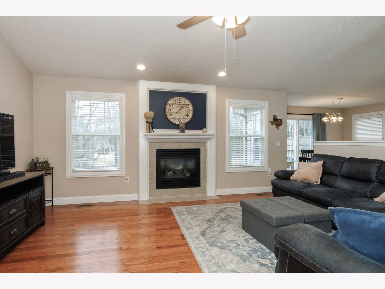
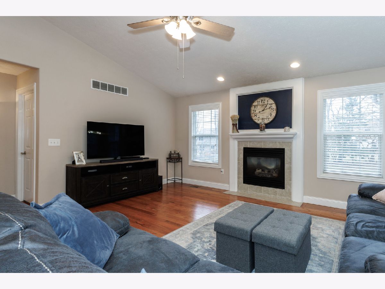
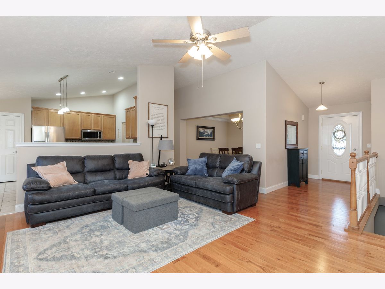
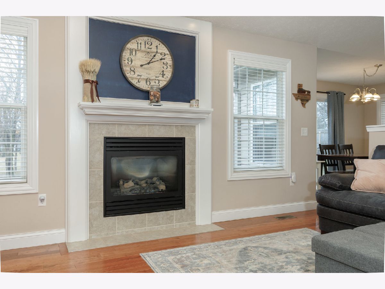
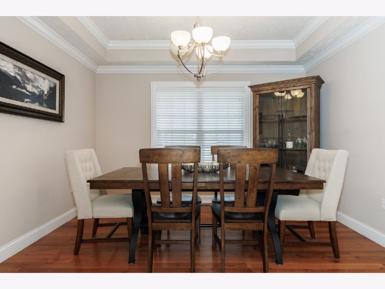
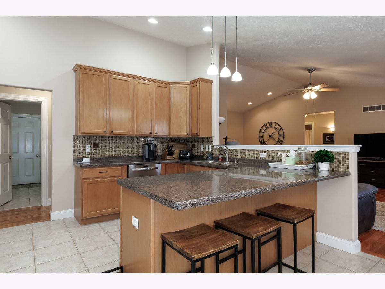
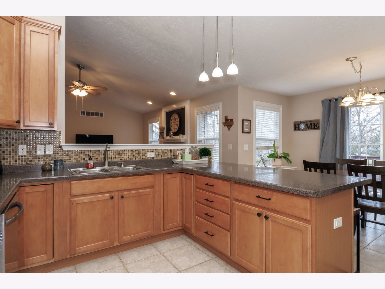
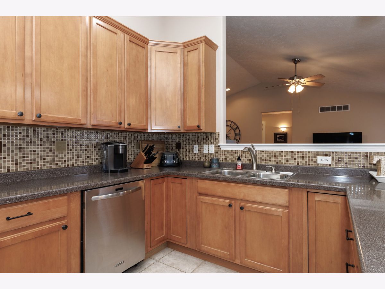
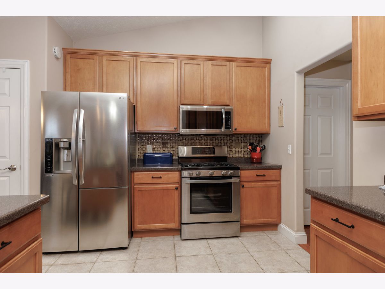
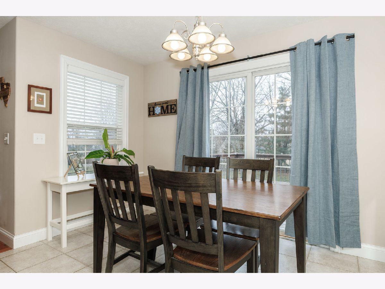
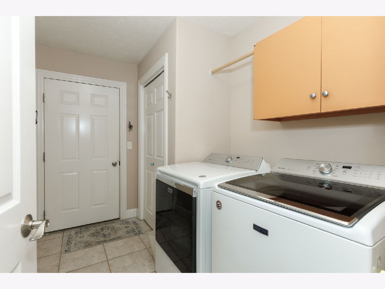
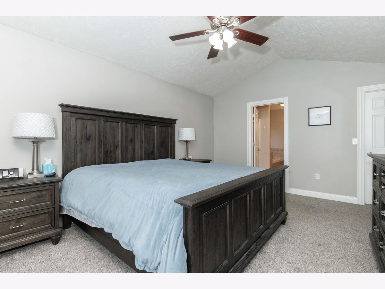
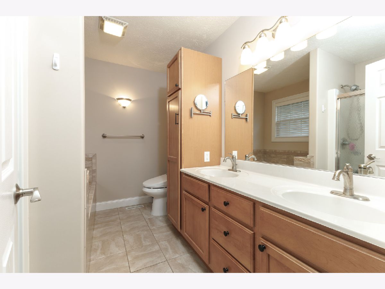
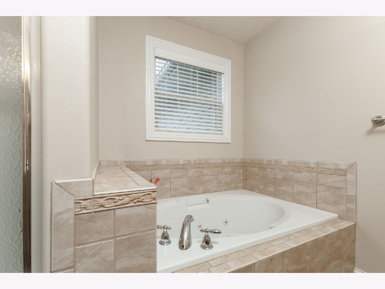
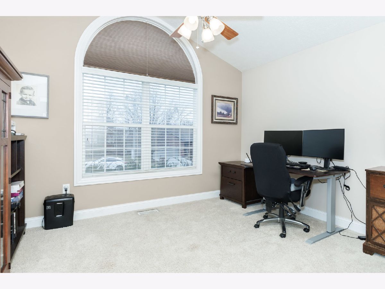
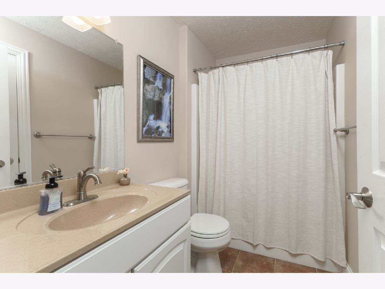
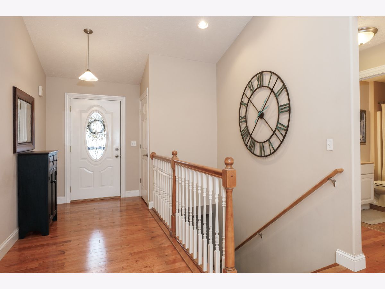
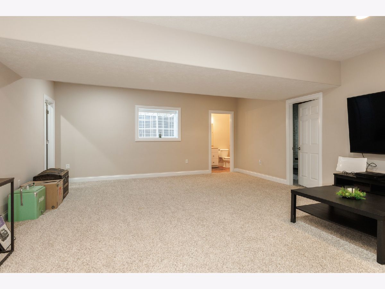
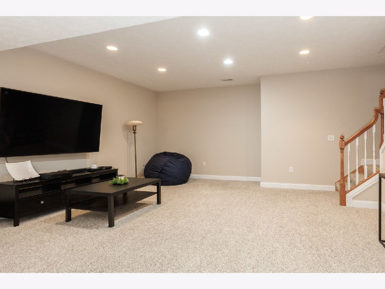
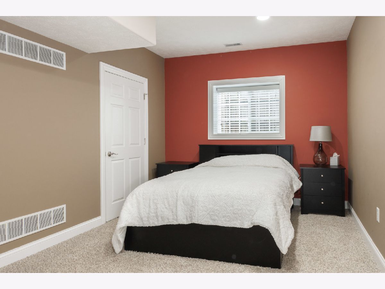
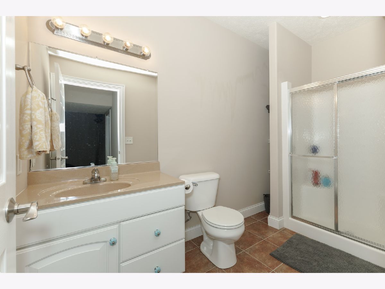
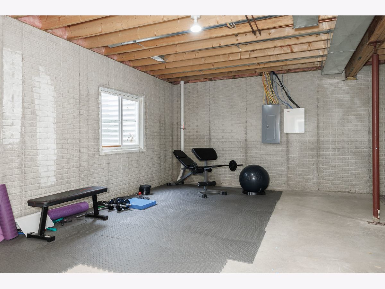
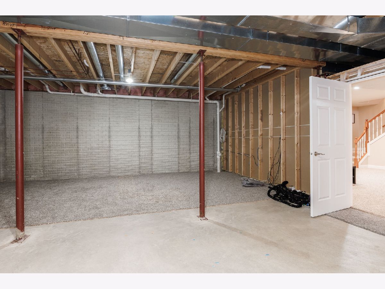
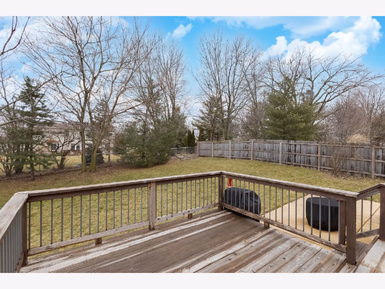
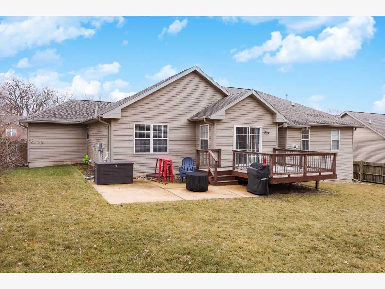
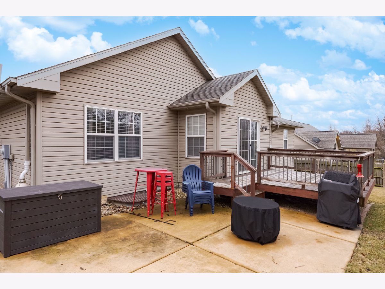
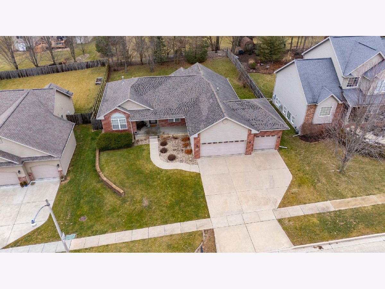
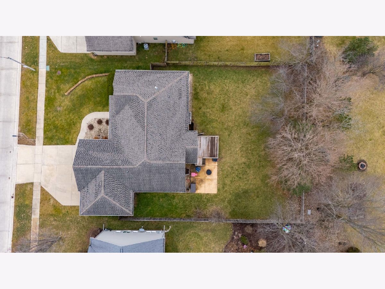
Room Specifics
Total Bedrooms: 4
Bedrooms Above Ground: 3
Bedrooms Below Ground: 1
Dimensions: —
Floor Type: —
Dimensions: —
Floor Type: —
Dimensions: —
Floor Type: —
Full Bathrooms: 3
Bathroom Amenities: Whirlpool,Separate Shower,Double Sink
Bathroom in Basement: 1
Rooms: —
Basement Description: Partially Finished
Other Specifics
| 3 | |
| — | |
| — | |
| — | |
| — | |
| 82X145 | |
| — | |
| — | |
| — | |
| — | |
| Not in DB | |
| — | |
| — | |
| — | |
| — |
Tax History
| Year | Property Taxes |
|---|---|
| 2008 | $1,200 |
| 2018 | $6,927 |
| 2024 | $7,678 |
Contact Agent
Nearby Similar Homes
Nearby Sold Comparables
Contact Agent
Listing Provided By
Coldwell Banker Real Estate Group

