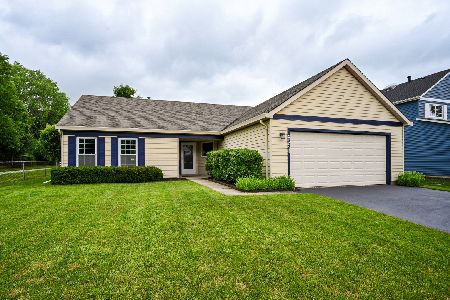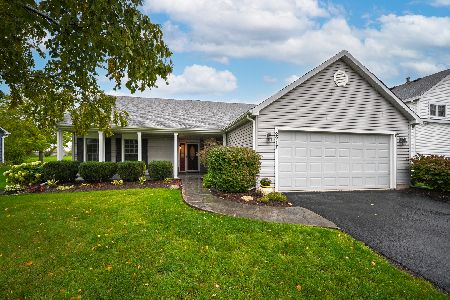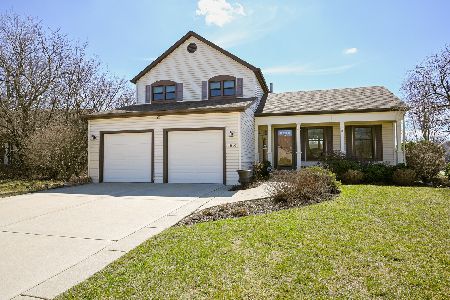2211 Stirrup Lane, Wheaton, Illinois 60189
$350,000
|
Sold
|
|
| Status: | Closed |
| Sqft: | 1,504 |
| Cost/Sqft: | $232 |
| Beds: | 3 |
| Baths: | 2 |
| Year Built: | 1984 |
| Property Taxes: | $7,346 |
| Days On Market: | 1644 |
| Lot Size: | 0,21 |
Description
From the curb you'll fall in love with this spacious and bright three-bedroom, 1.1 bath charming home! It is little wonder that homes backing to the Scottdale Park rarely become available...and yes, parks do make for good neighbors! Step through the front door and you're greeted by oversized windows designed to exploit the pastoral views, and a welcoming living room and dining room for entertaining family and cherished guests. Kitchen open to eating area and family room with brick fireplace for cozy evenings. Step out to a lovely (stamped concrete) patio and spacious yard for kids of all ages! The second floor features large master bedroom with shared full bath and two additional bedrooms. Close to award winning schools, shopping, and all that makes Wheaton a great place to call home! Welcome home...
Property Specifics
| Single Family | |
| — | |
| Traditional | |
| 1984 | |
| None | |
| — | |
| No | |
| 0.21 |
| Du Page | |
| Scottdale | |
| 0 / Not Applicable | |
| None | |
| Public | |
| Public Sewer | |
| 11171284 | |
| 0534213006 |
Nearby Schools
| NAME: | DISTRICT: | DISTANCE: | |
|---|---|---|---|
|
Grade School
Arbor View Elementary School |
89 | — | |
|
Middle School
Glen Crest Middle School |
89 | Not in DB | |
|
High School
Glenbard South High School |
87 | Not in DB | |
Property History
| DATE: | EVENT: | PRICE: | SOURCE: |
|---|---|---|---|
| 20 Sep, 2021 | Sold | $350,000 | MRED MLS |
| 1 Aug, 2021 | Under contract | $349,000 | MRED MLS |
| 28 Jul, 2021 | Listed for sale | $349,000 | MRED MLS |
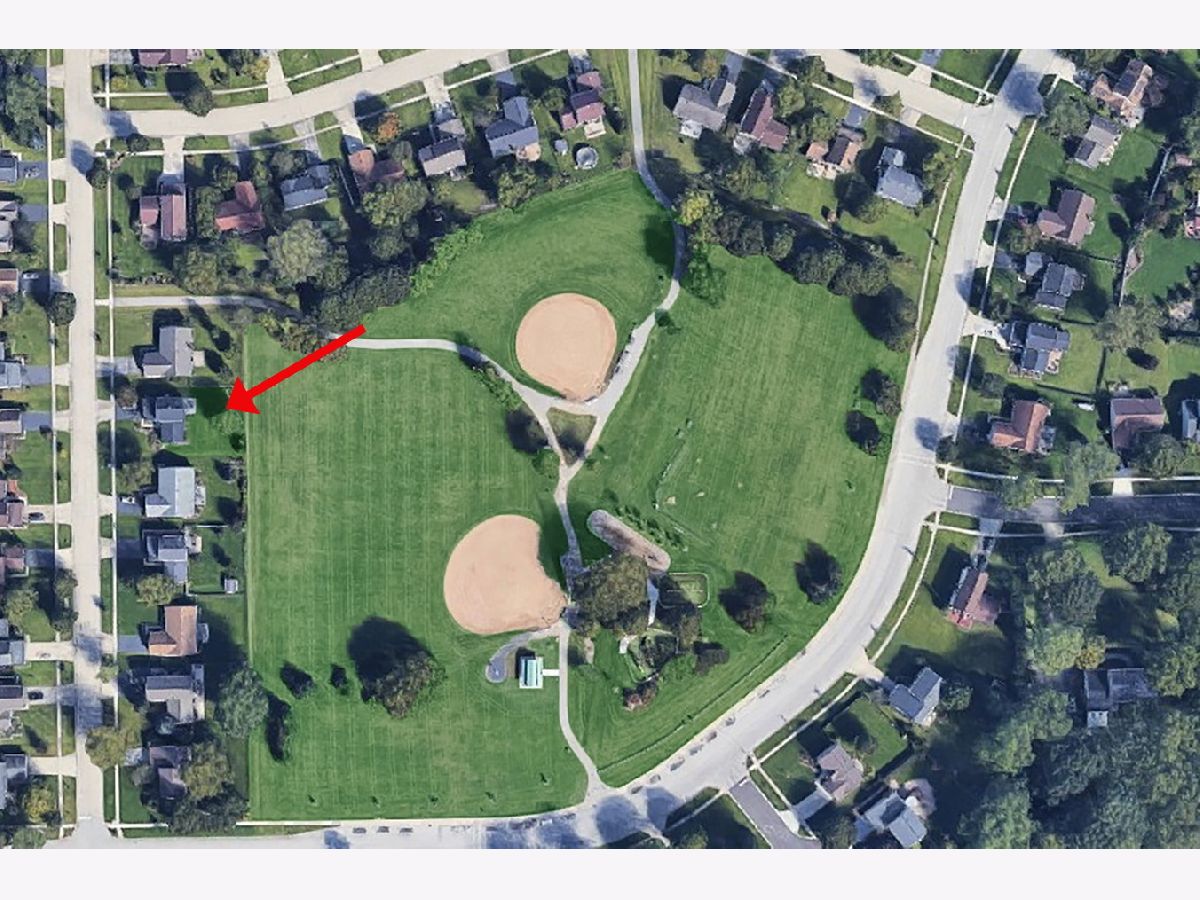
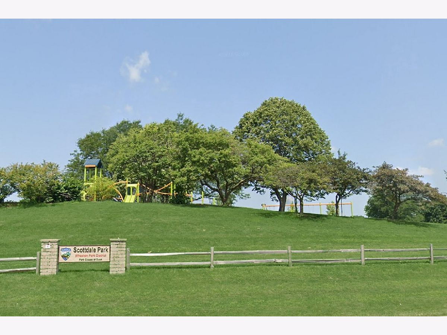
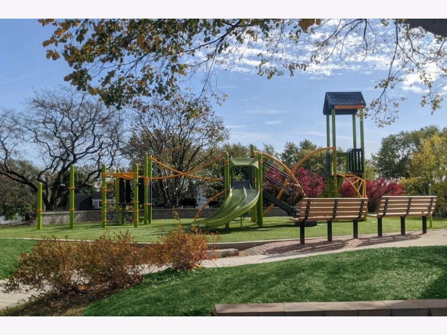
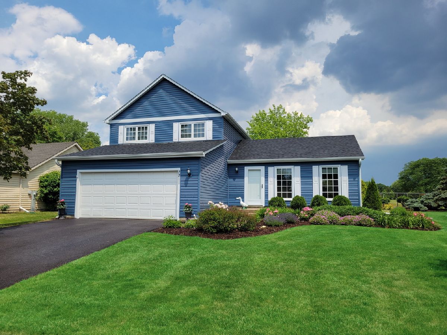
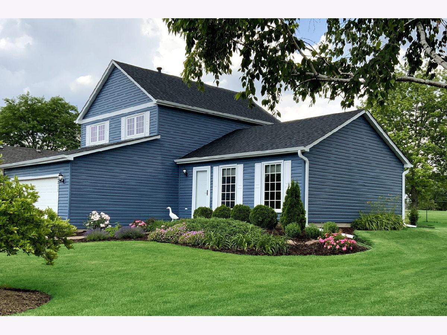
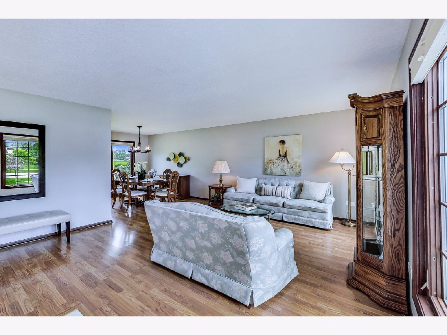
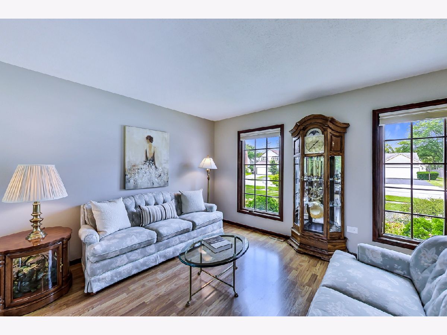
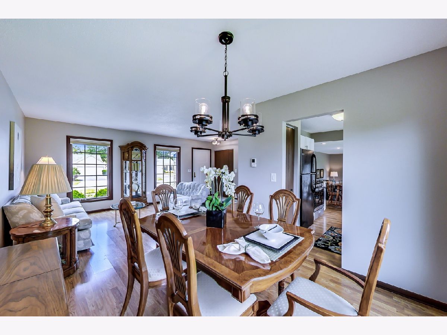
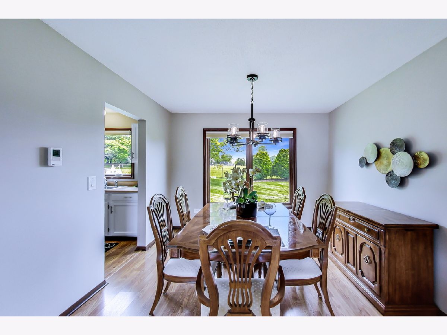
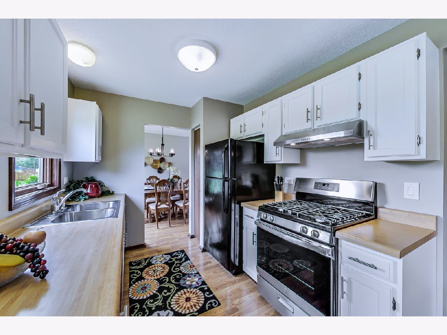
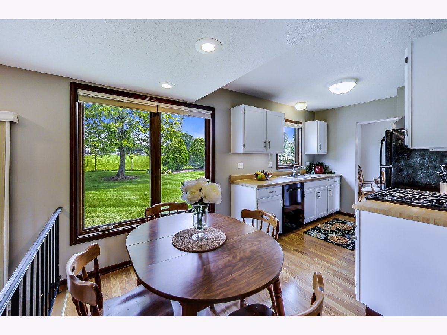
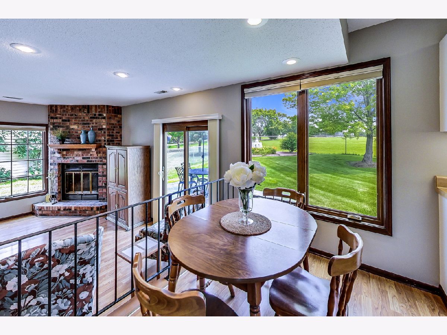
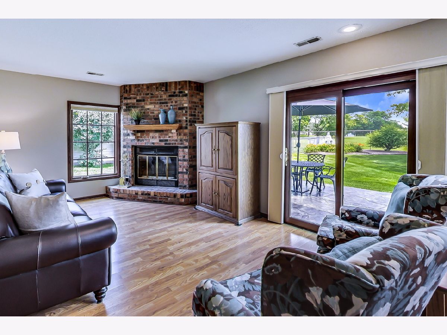
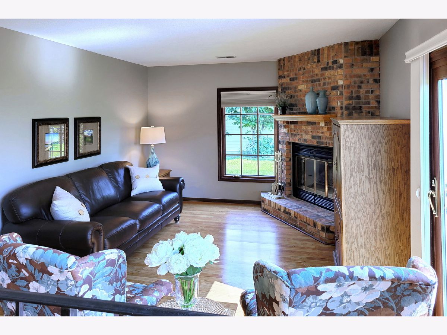
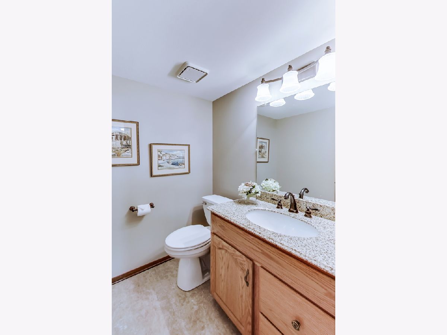
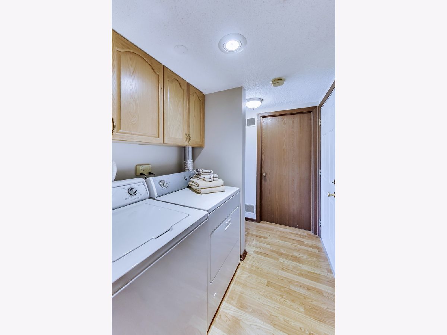
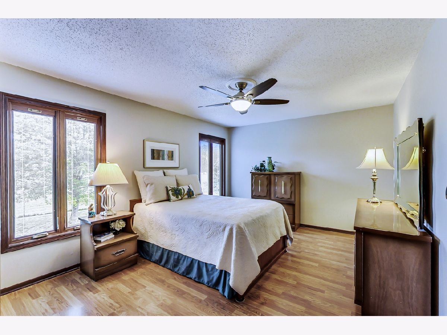
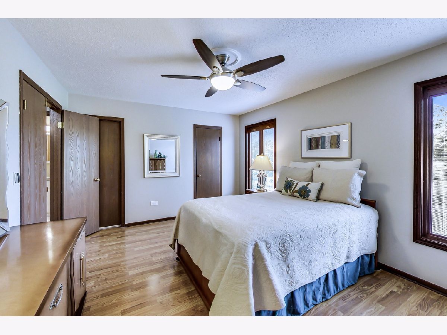
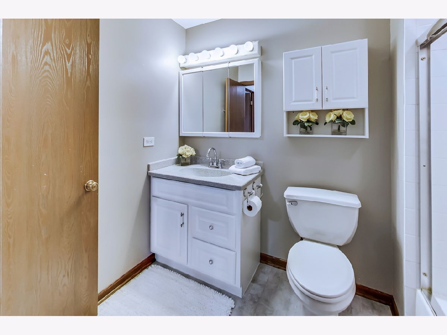
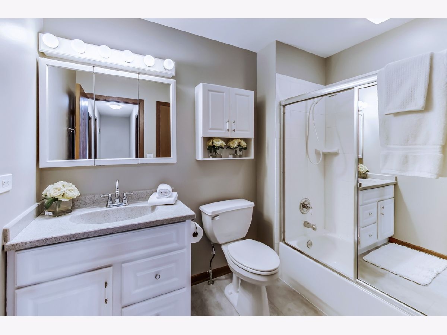
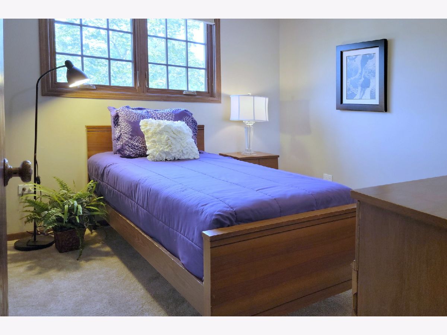
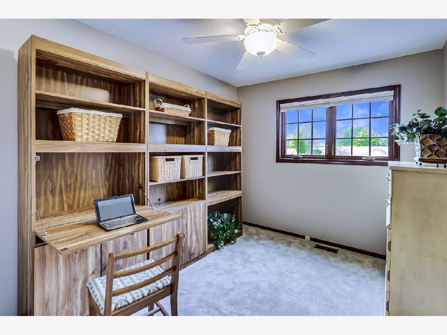
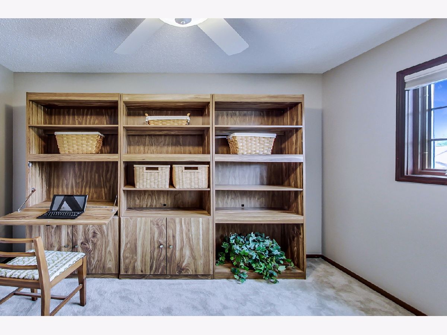
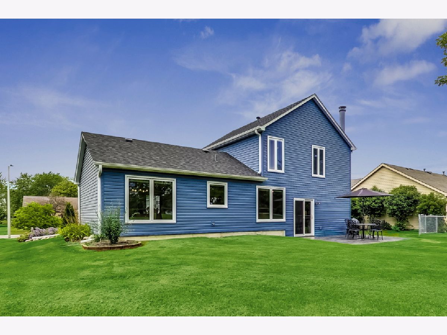
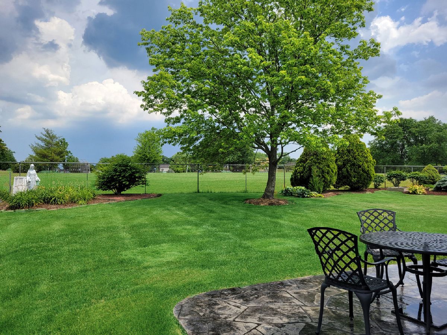
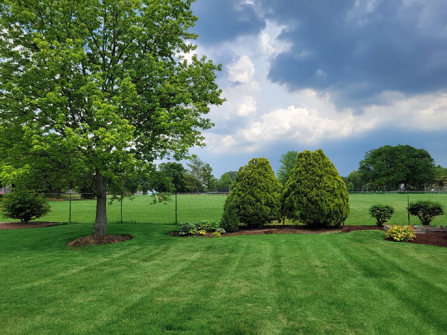
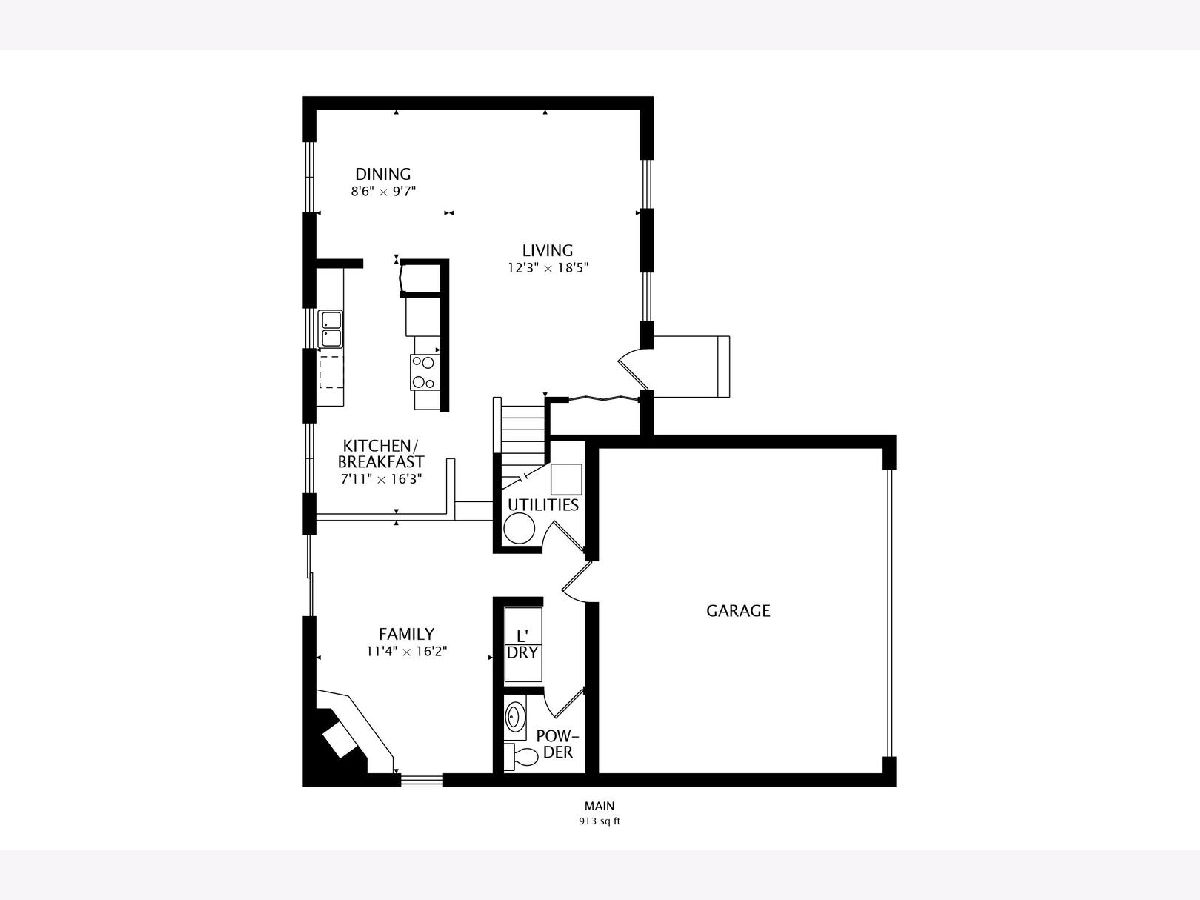
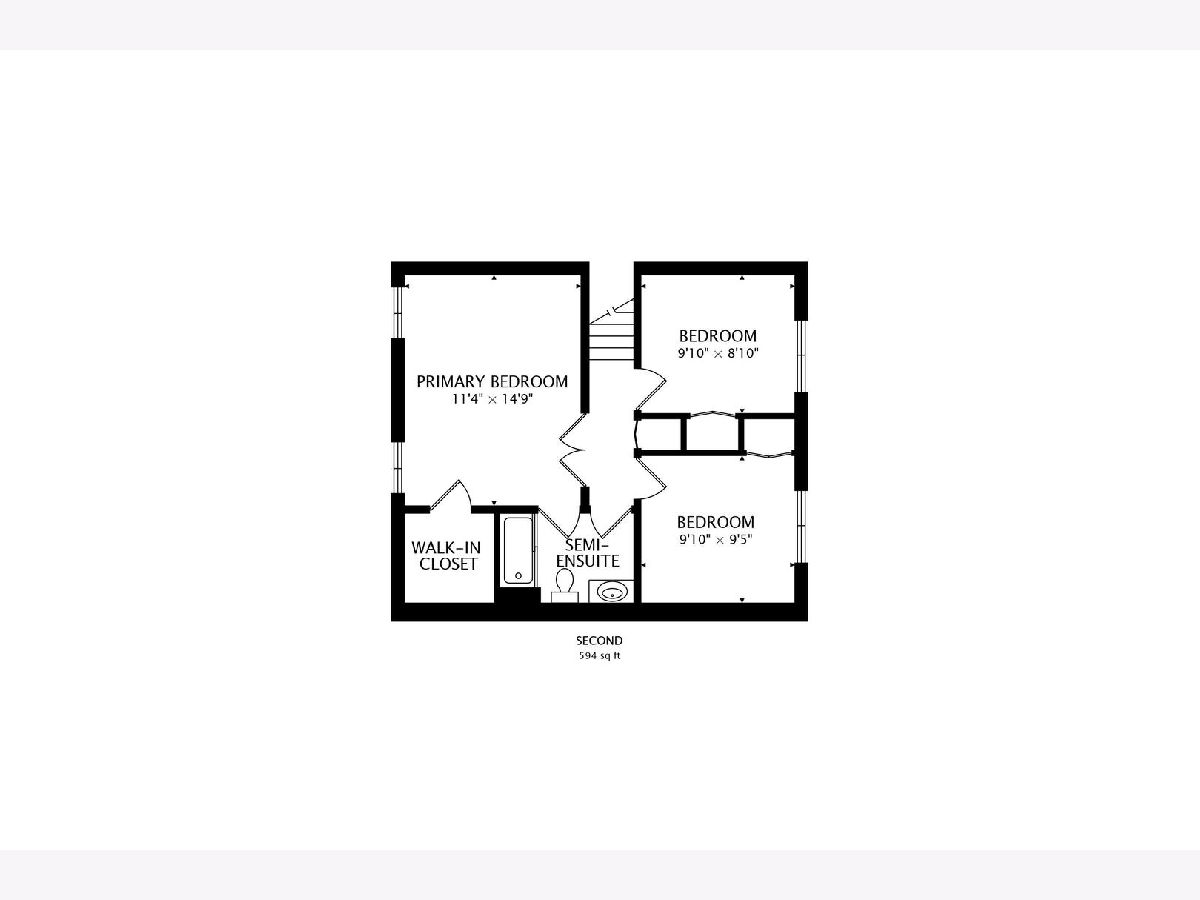
Room Specifics
Total Bedrooms: 3
Bedrooms Above Ground: 3
Bedrooms Below Ground: 0
Dimensions: —
Floor Type: Carpet
Dimensions: —
Floor Type: Carpet
Full Bathrooms: 2
Bathroom Amenities: Whirlpool,Soaking Tub
Bathroom in Basement: 0
Rooms: Eating Area
Basement Description: Slab
Other Specifics
| 2 | |
| — | |
| Asphalt,Concrete | |
| Patio, Stamped Concrete Patio, Storms/Screens | |
| Fenced Yard,Park Adjacent,Mature Trees | |
| 70 X 130 | |
| — | |
| — | |
| Wood Laminate Floors, First Floor Laundry, Walk-In Closet(s) | |
| Range, Dishwasher, Refrigerator, Washer, Dryer, Disposal | |
| Not in DB | |
| Park, Curbs, Sidewalks, Street Lights, Street Paved | |
| — | |
| — | |
| Gas Log |
Tax History
| Year | Property Taxes |
|---|---|
| 2021 | $7,346 |
Contact Agent
Nearby Similar Homes
Nearby Sold Comparables
Contact Agent
Listing Provided By
@properties




