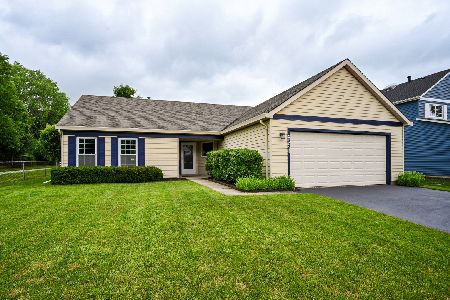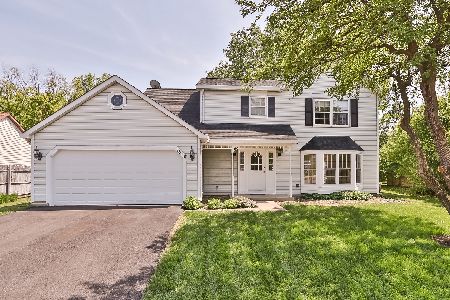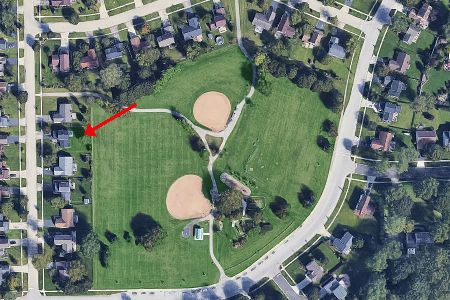1810 Shetland Drive, Wheaton, Illinois 60189
$665,000
|
Sold
|
|
| Status: | Closed |
| Sqft: | 2,717 |
| Cost/Sqft: | $221 |
| Beds: | 4 |
| Baths: | 3 |
| Year Built: | 1984 |
| Property Taxes: | $9,473 |
| Days On Market: | 305 |
| Lot Size: | 0,00 |
Description
Incredible opportunity to own a one of a kind interior decorators own home with custom additions to all 3 levels of this home!!! Light, bright open floor plan with walls removed allowing for additional bedroom and family room space plus expanded basement area. From the inviting, warm front porch to the spacious open vaulted living area will astound you with a custom coffee area and amazing gourmet kitchen with breakfast bar, stunning custom cabinetry, gleaming quartz countertops, high end stainless appliances, rich gorgeous hardwoods, huge dining area open to generous family room addition accented with beautiful fireplace for all your entertaining needs! Directly off the family room there is a generous custom deck which provides a fabulous entertaining setting accented by extensive perennials and access path to Scottdale Neighborhood Park directly behind this special home. The primary ensuite offers spacious walk-in closet with organizers, new luxury full bath offering a wonderful warm retreat setting. The second bathroom upstairs features a fully remodeled bath serving the three additional bedrooms all on the second floor. The basement is currently being used as an office and storage but would be great for a family area or recreation room.
Property Specifics
| Single Family | |
| — | |
| — | |
| 1984 | |
| — | |
| EXPANDED CUSTOM | |
| No | |
| — |
| — | |
| Scottdale | |
| 0 / Not Applicable | |
| — | |
| — | |
| — | |
| 12321564 | |
| 0534213008 |
Nearby Schools
| NAME: | DISTRICT: | DISTANCE: | |
|---|---|---|---|
|
Grade School
Arbor View Elementary School |
89 | — | |
|
Middle School
Glen Crest Middle School |
89 | Not in DB | |
|
High School
Glenbard South High School |
87 | Not in DB | |
Property History
| DATE: | EVENT: | PRICE: | SOURCE: |
|---|---|---|---|
| 30 Apr, 2025 | Sold | $665,000 | MRED MLS |
| 29 Mar, 2025 | Under contract | $600,000 | MRED MLS |
| 28 Mar, 2025 | Listed for sale | $600,000 | MRED MLS |
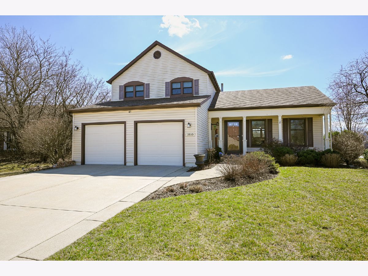
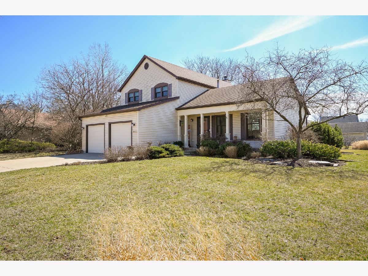
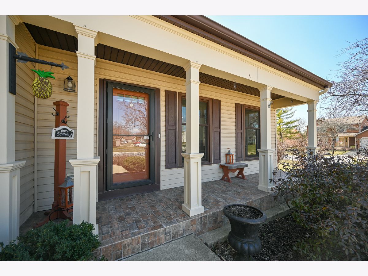
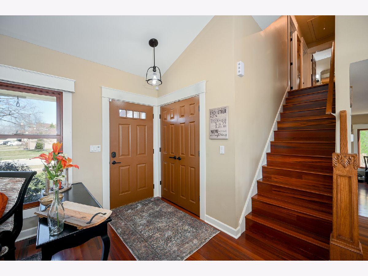
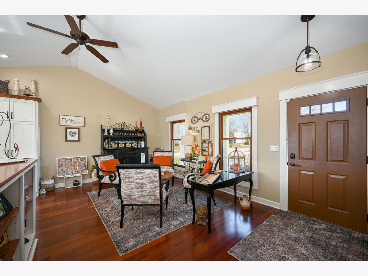
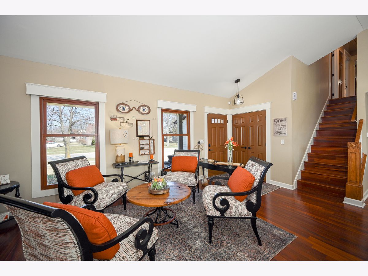
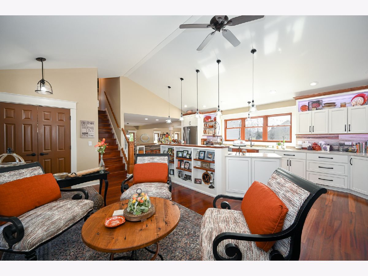
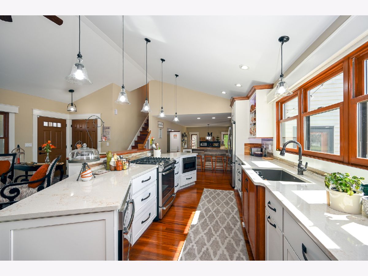
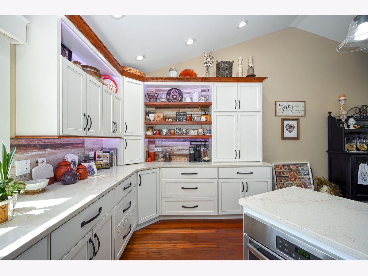
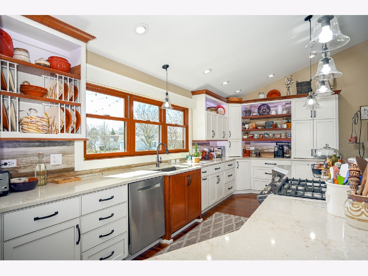
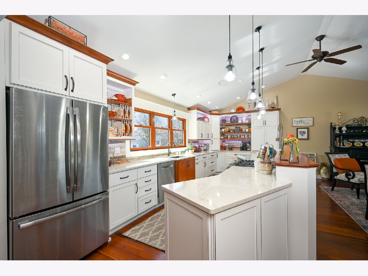
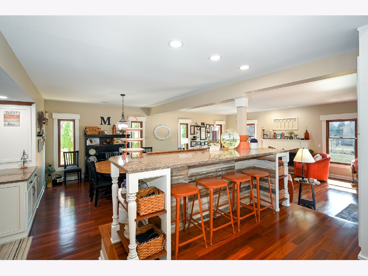
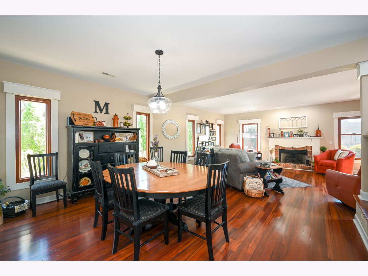
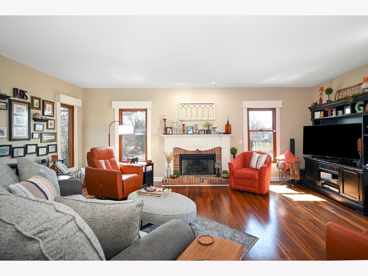
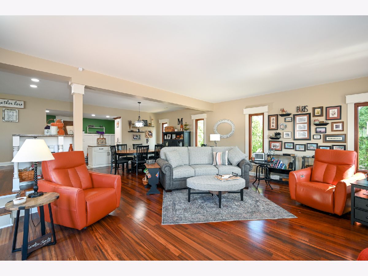
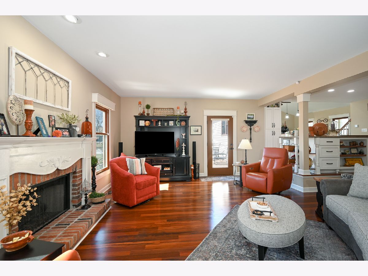
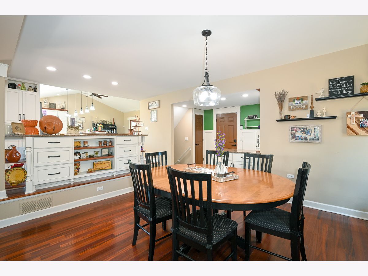
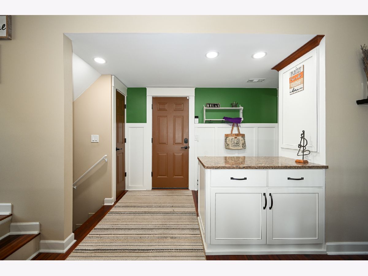
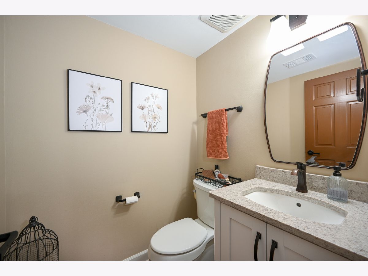
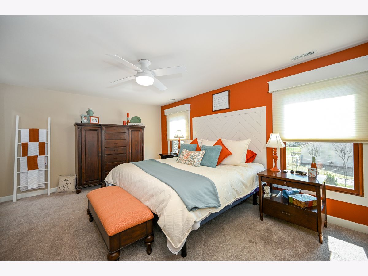
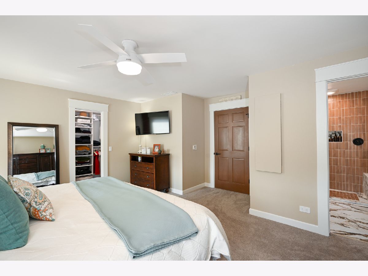
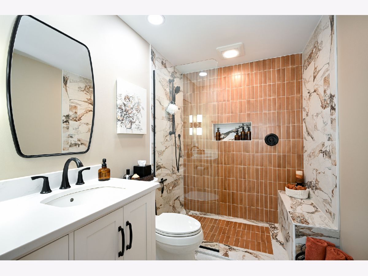
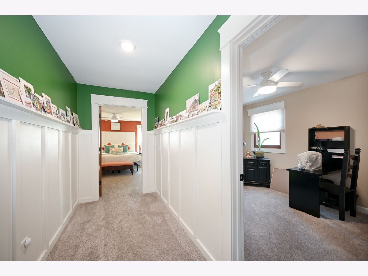
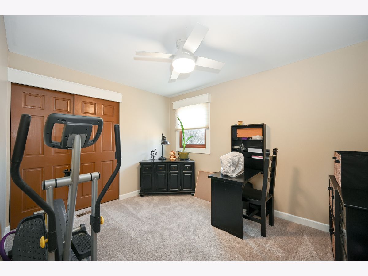
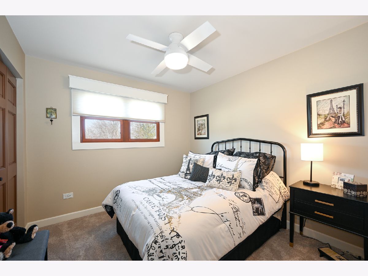
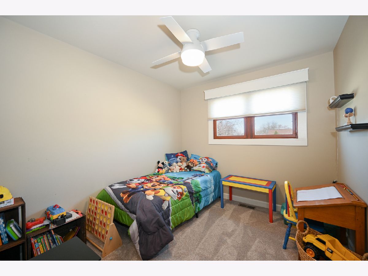
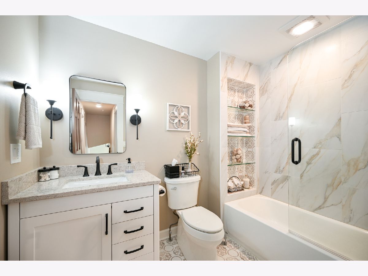
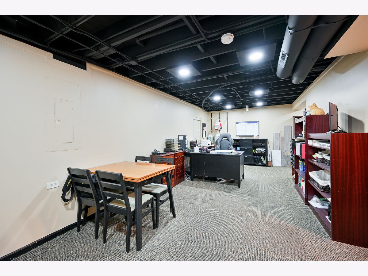
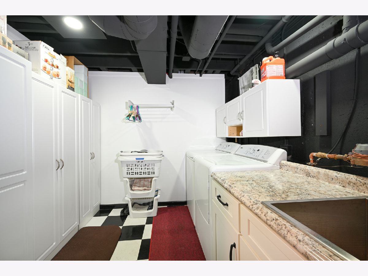
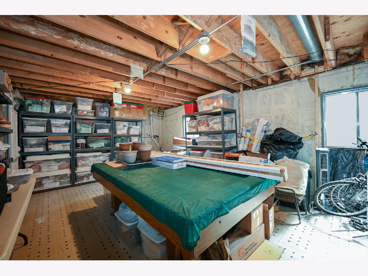
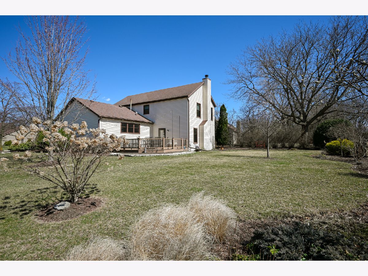
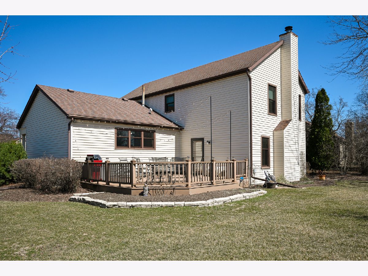
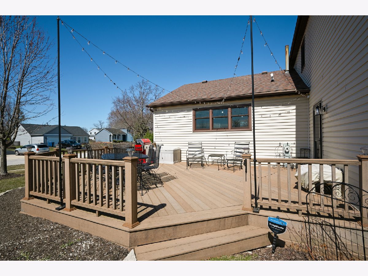
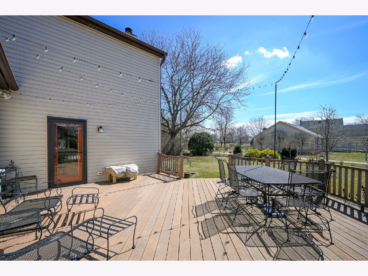
Room Specifics
Total Bedrooms: 4
Bedrooms Above Ground: 4
Bedrooms Below Ground: 0
Dimensions: —
Floor Type: —
Dimensions: —
Floor Type: —
Dimensions: —
Floor Type: —
Full Bathrooms: 3
Bathroom Amenities: —
Bathroom in Basement: 0
Rooms: —
Basement Description: —
Other Specifics
| 2 | |
| — | |
| — | |
| — | |
| — | |
| 130 X 85 | |
| — | |
| — | |
| — | |
| — | |
| Not in DB | |
| — | |
| — | |
| — | |
| — |
Tax History
| Year | Property Taxes |
|---|---|
| 2025 | $9,473 |
Contact Agent
Nearby Similar Homes
Nearby Sold Comparables
Contact Agent
Listing Provided By
RE/MAX Suburban




