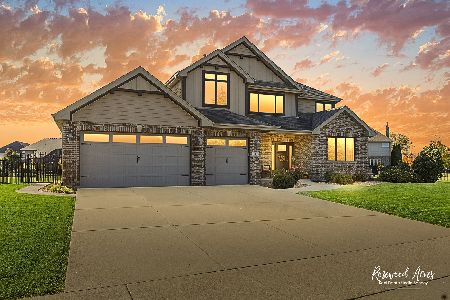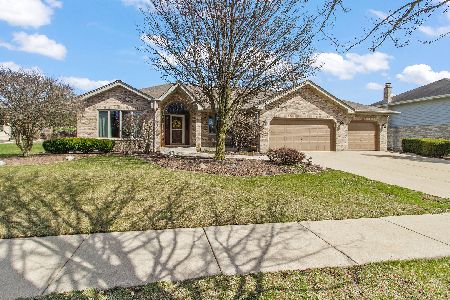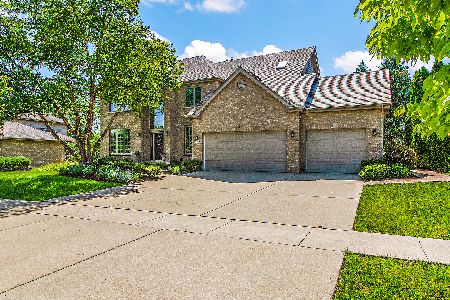22115 Clary Sage Drive, Frankfort, Illinois 60423
$469,000
|
Sold
|
|
| Status: | Closed |
| Sqft: | 2,509 |
| Cost/Sqft: | $187 |
| Beds: | 3 |
| Baths: | 3 |
| Year Built: | 2000 |
| Property Taxes: | $8,421 |
| Days On Market: | 797 |
| Lot Size: | 0,38 |
Description
Fantastic 3 bedroom 2.5 bath step ranch in excellent location of Sandalwood Estates in Frankfort! Interior features include large living room with (5) panel windows! Oversized dining room with crown molding, tray ceiling and (2) panel windows! Open kitchen flowing and family room! Gorgeous family room includes beautiful, engineered hardwood floor, tray ceiling and brick fireplace! Large kitchen with oversized ceramic tile, recess lighting, raised oak panel cabinets, quartz tops, closet pantry, spacious eating area and glass slider door out to the patio with overhang! Primary bedroom includes tray ceiling, (3) panel window and dual closets (1 walk in)! Primary bath includes oversized skylight and whirlpool tub with separate shower with custom glass door! Additional (2) bedrooms include walk-in closets, (3) panel windows and ceiling fans! Hallway full bath includes a skylight and vanity with raised oak cabinets! Main level laundry room has oversized ceramic tile, oak cabinets and laundry sink! Large basement has above grade windows and concrete crawl space for storage! Outdoor features include oversized concrete patio, professional landscape with inground sprinklers system! Attached 3 car garage with service door to yard. High efficiency furnace with humidifier! Central vacuum system! Roof (2017)! Windows (2018)! Water heater (2018)! Kitchen appliances (2018)! Water softener (2020)! Front storm door (2021)! Sump pump (2022)! Walk to parks and Junior High School! School district 157C and 210!
Property Specifics
| Single Family | |
| — | |
| — | |
| 2000 | |
| — | |
| — | |
| No | |
| 0.38 |
| Will | |
| Sandalwood Estates | |
| 140 / Annual | |
| — | |
| — | |
| — | |
| 11904187 | |
| 1909304030010000 |
Nearby Schools
| NAME: | DISTRICT: | DISTANCE: | |
|---|---|---|---|
|
High School
Lincoln-way East High School |
210 | Not in DB | |
Property History
| DATE: | EVENT: | PRICE: | SOURCE: |
|---|---|---|---|
| 15 Nov, 2023 | Sold | $469,000 | MRED MLS |
| 16 Oct, 2023 | Under contract | $469,000 | MRED MLS |
| 14 Oct, 2023 | Listed for sale | $469,000 | MRED MLS |
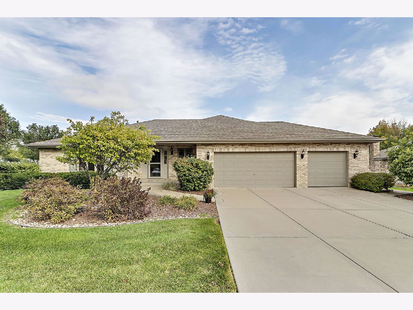
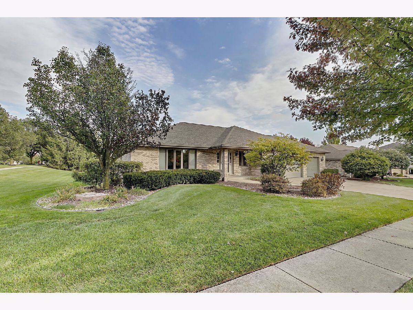
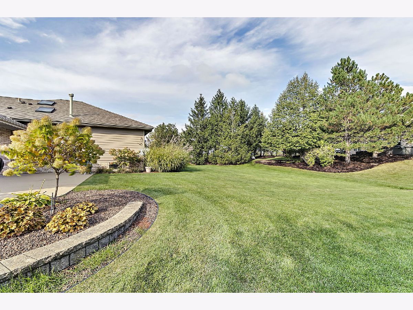
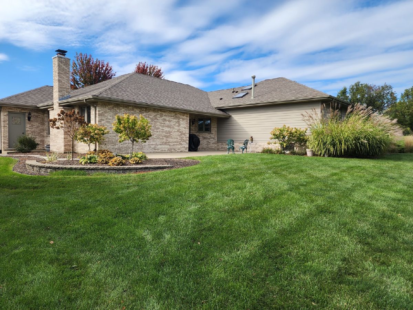
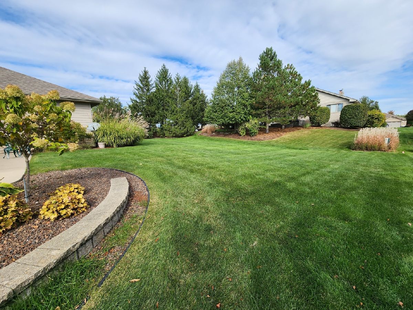
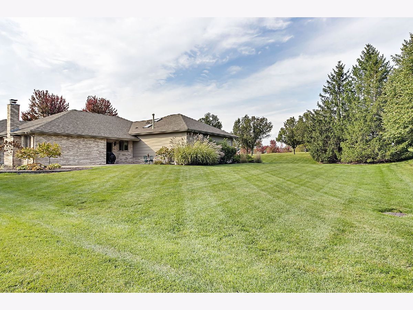
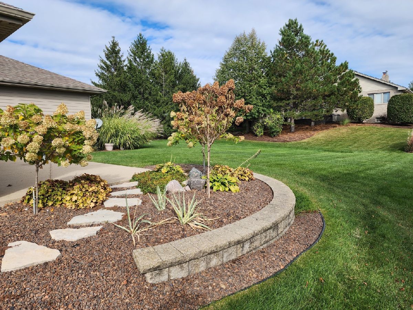
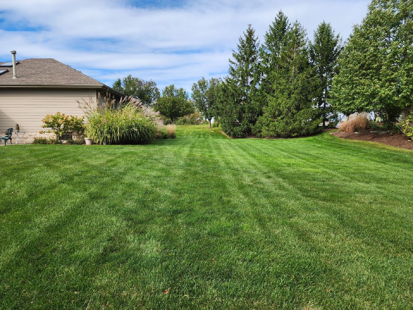
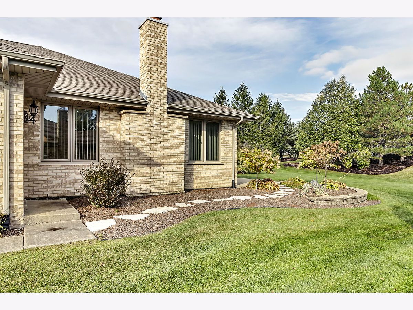
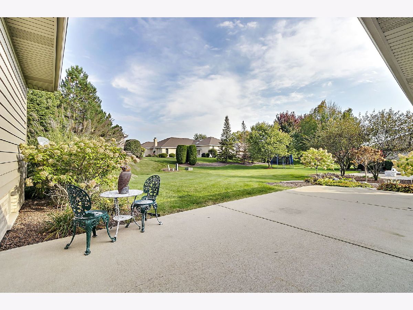
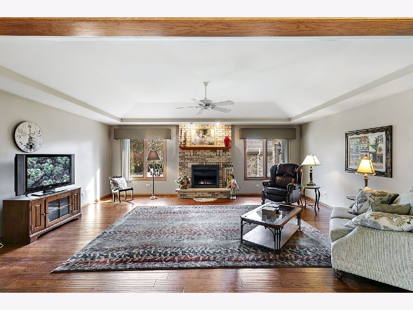
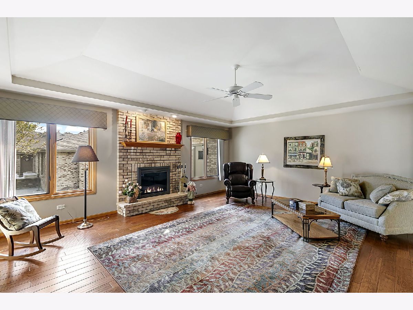
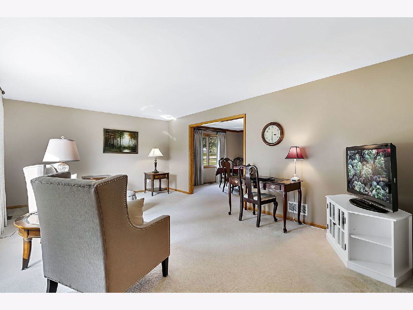
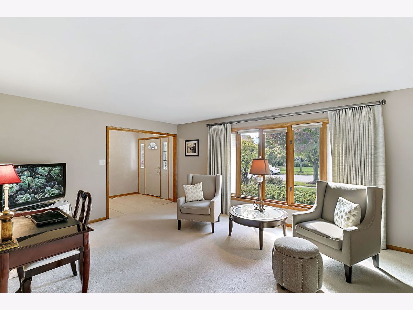
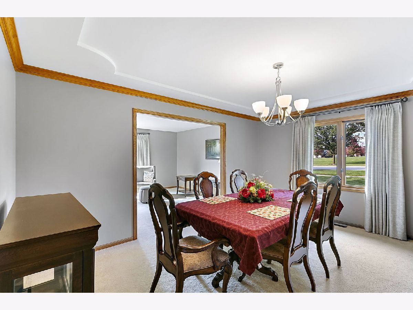
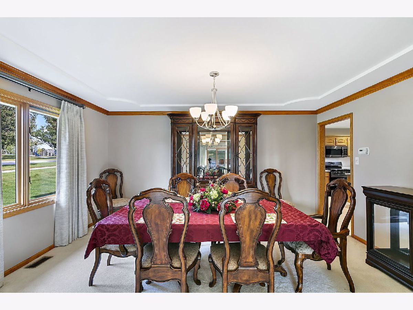
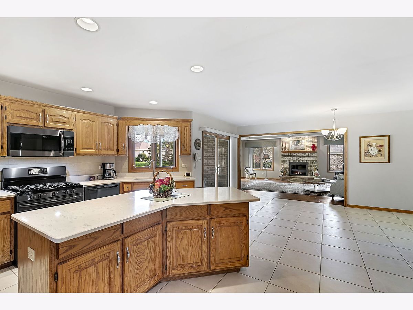
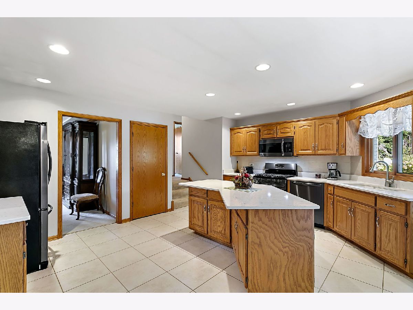
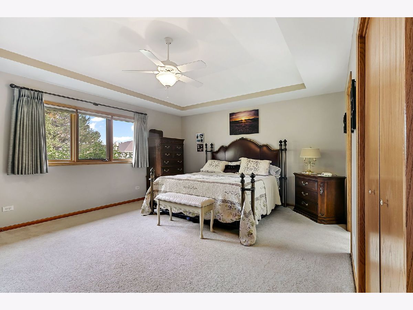
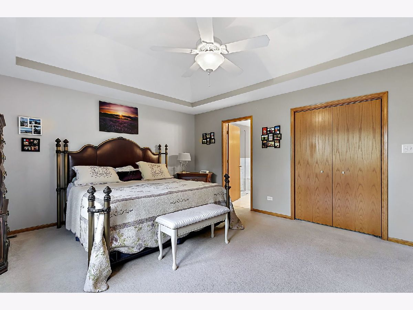
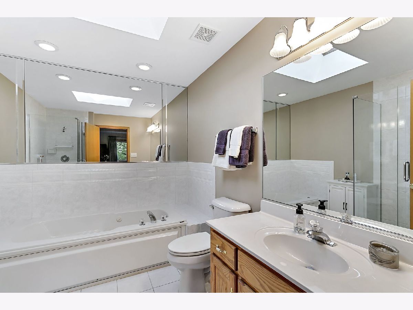
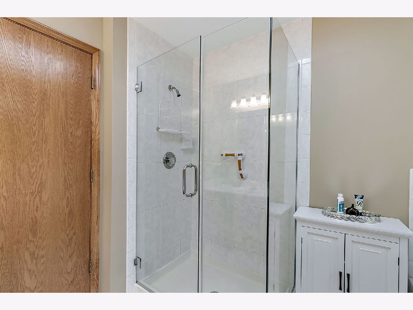
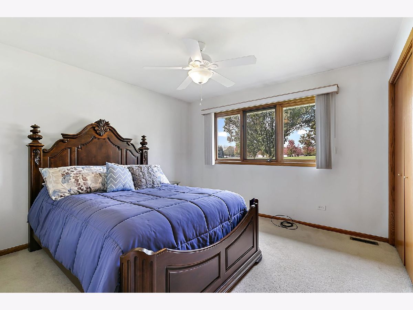
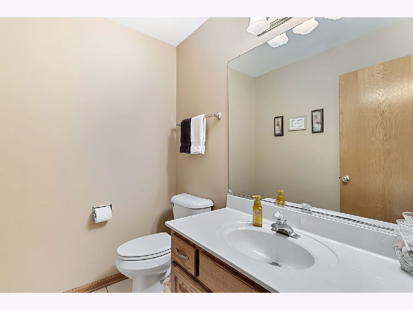
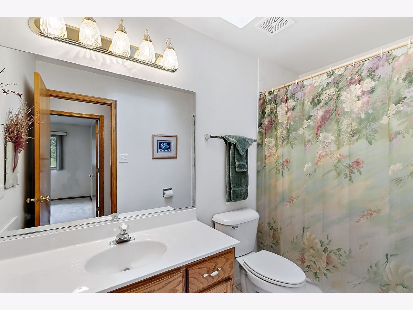
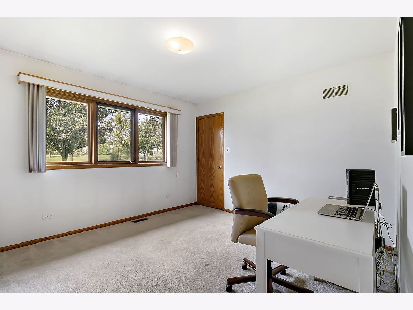
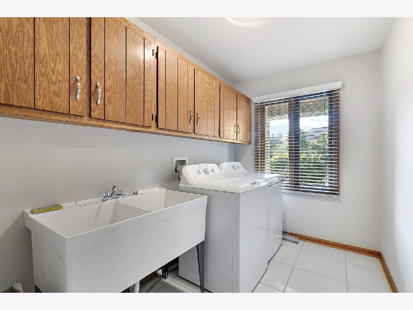
Room Specifics
Total Bedrooms: 3
Bedrooms Above Ground: 3
Bedrooms Below Ground: 0
Dimensions: —
Floor Type: —
Dimensions: —
Floor Type: —
Full Bathrooms: 3
Bathroom Amenities: Whirlpool,Separate Shower
Bathroom in Basement: 0
Rooms: —
Basement Description: Unfinished,Crawl
Other Specifics
| 3 | |
| — | |
| Concrete | |
| — | |
| — | |
| 110.2 X 150.1 X 109.4 X 15 | |
| — | |
| — | |
| — | |
| — | |
| Not in DB | |
| — | |
| — | |
| — | |
| — |
Tax History
| Year | Property Taxes |
|---|---|
| 2023 | $8,421 |
Contact Agent
Nearby Similar Homes
Nearby Sold Comparables
Contact Agent
Listing Provided By
Murphy Real Estate Group

