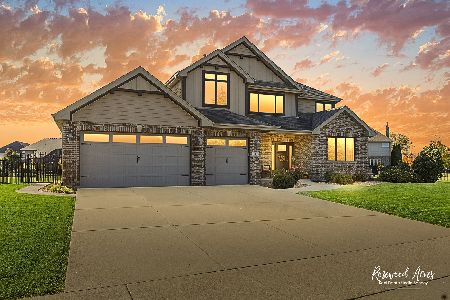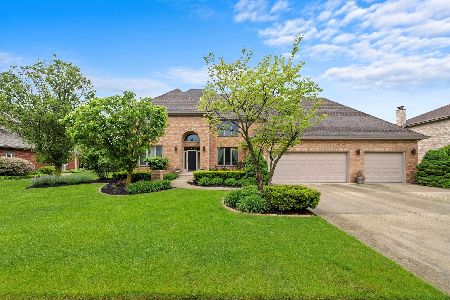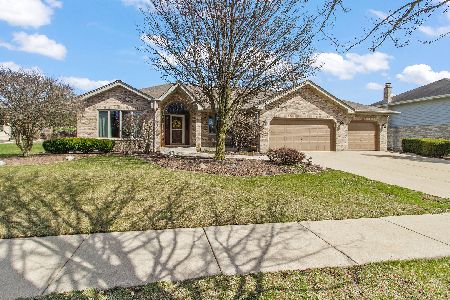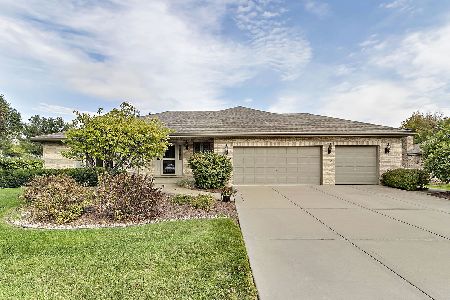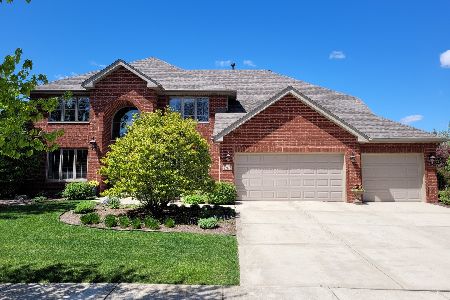22124 Clary Sage Drive, Frankfort, Illinois 60423
$575,000
|
Sold
|
|
| Status: | Closed |
| Sqft: | 3,000 |
| Cost/Sqft: | $183 |
| Beds: | 4 |
| Baths: | 4 |
| Year Built: | 1999 |
| Property Taxes: | $11,115 |
| Days On Market: | 934 |
| Lot Size: | 0,40 |
Description
Stunning, lovely, beautiful 4 bedroom ( 5th bedroom in the wonderful finished basement ) 3.1 bath home designed to perfection in Sandalwood Subdivision in Frankfort, Spacious open floor plan with soaring ceilings, rich hardwood floors and many custom features. Dramatic foyer features hardwood flooring & exquisite chandelier. Inviting 2 story family room includes high ceilings, dual skylights, fireplace gracing a window on each side for sunshine and ceiling to floor window treatments. Incredible white kitchen has glass tile backsplash, upgraded stainless appliances, island, granite counters, tons of canned lighting, wine/bar refrigerator, hardwood floors, eating area with French doors to deck. Main Floor Laundry Room with LG appliances . Stately Formal Living and Dining Room when you first enter the home. Much desired main level office/den with French Doors and Built ins. Central Vac thru out. Double door entry to the spacious master bedroom with vaulted ceiling & large master bath. 3 additional bedrooms and bath on 2nd level, large loft overlooking the family room & foyer. The amazing finished basement features rec room w/ gas fireplace, kitchen, bonus bedroom, beautiful bath with shower, and also boasts tons of storage. Professionaly Landscaped, subdivision lot includes mature landscaping and tiered deck. 3 Car Garage with Epoxy Floor and Storage. In the last few years this home Boasts newer Roof, Windows, Bathrooms, Upstairs Furnace and Air and patio, deck, kitchen in lower level and Califonia Closets thruout the home. Clary Sage has been lovingly cared for the past 7 years.
Property Specifics
| Single Family | |
| — | |
| — | |
| 1999 | |
| — | |
| — | |
| No | |
| 0.4 |
| Will | |
| Sandalwood Estates | |
| 140 / Annual | |
| — | |
| — | |
| — | |
| 11794699 | |
| 1909304010020000 |
Nearby Schools
| NAME: | DISTRICT: | DISTANCE: | |
|---|---|---|---|
|
Grade School
Grand Prairie Elementary School |
157C | — | |
|
Middle School
Hickory Creek Middle School |
157C | Not in DB | |
|
High School
Lincoln-way East High School |
210 | Not in DB | |
Property History
| DATE: | EVENT: | PRICE: | SOURCE: |
|---|---|---|---|
| 31 Jul, 2007 | Sold | $415,000 | MRED MLS |
| 12 Jun, 2007 | Under contract | $425,000 | MRED MLS |
| — | Last price change | $430,000 | MRED MLS |
| 28 Mar, 2007 | Listed for sale | $475,000 | MRED MLS |
| 29 Dec, 2010 | Sold | $405,000 | MRED MLS |
| 30 Nov, 2010 | Under contract | $424,900 | MRED MLS |
| — | Last price change | $438,900 | MRED MLS |
| 24 Aug, 2010 | Listed for sale | $438,900 | MRED MLS |
| 30 Jun, 2023 | Sold | $575,000 | MRED MLS |
| 1 Jun, 2023 | Under contract | $550,000 | MRED MLS |
| 30 May, 2023 | Listed for sale | $550,000 | MRED MLS |
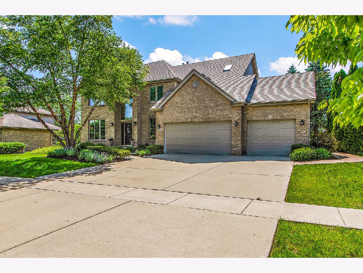
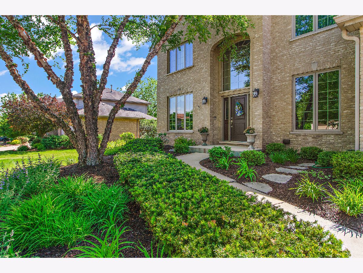
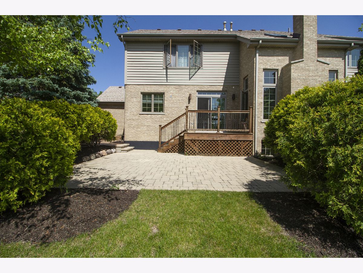
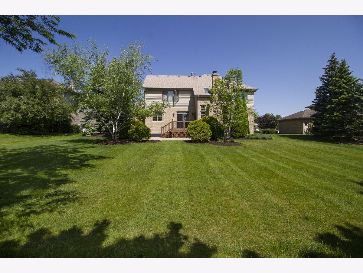
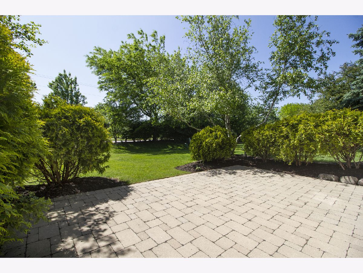
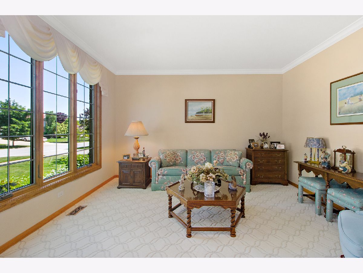
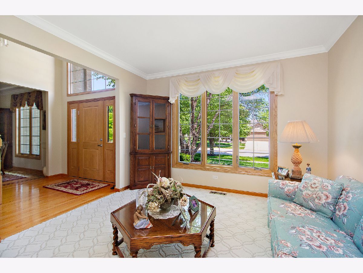
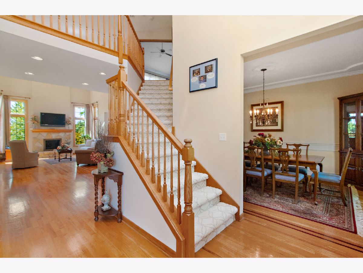
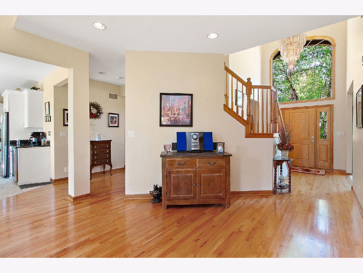
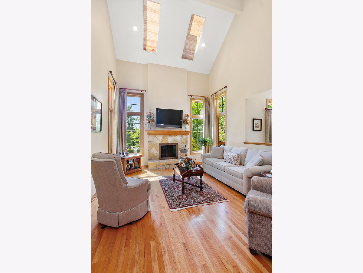
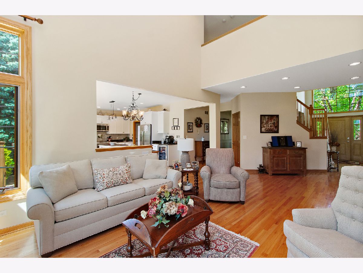
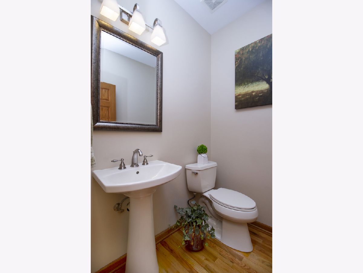
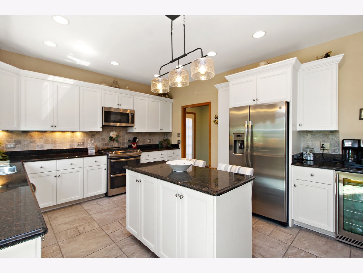
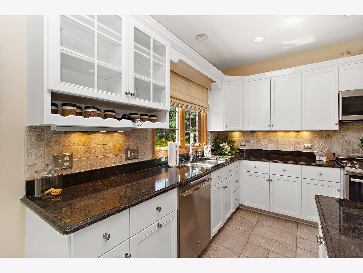
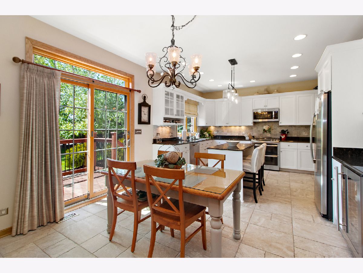
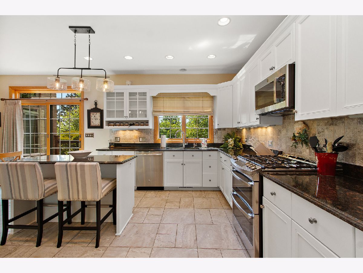
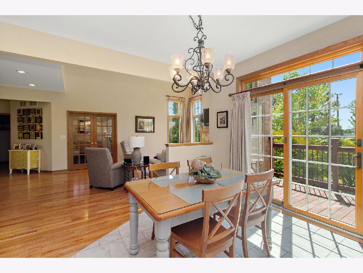
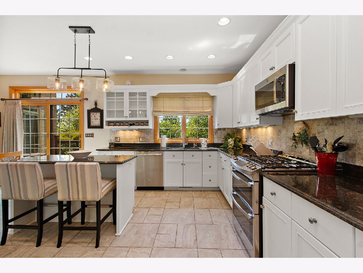
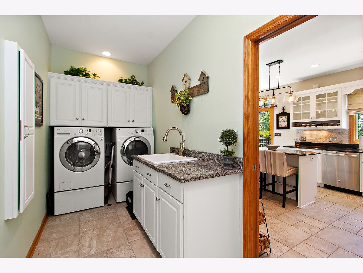
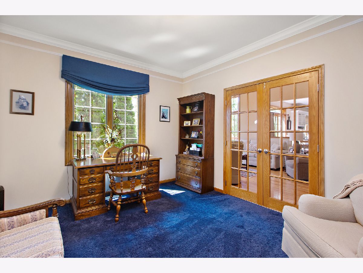
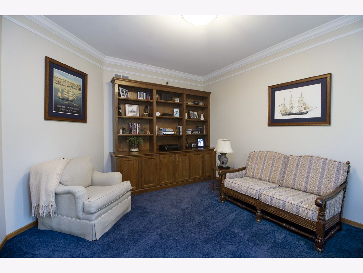
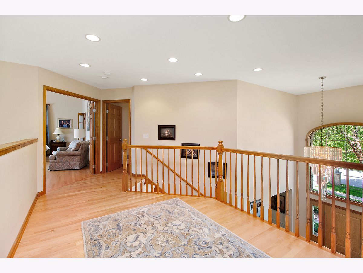
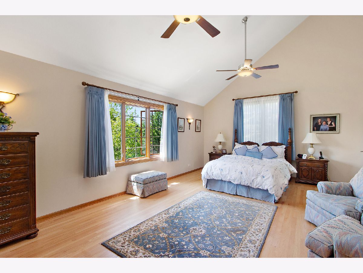
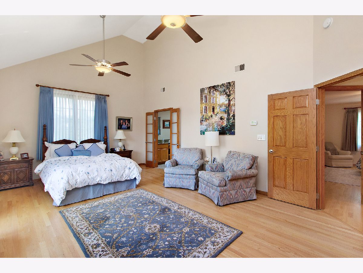
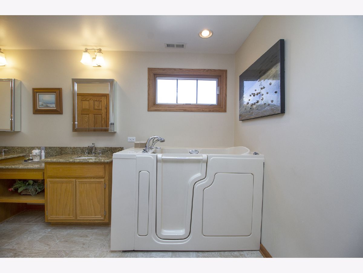
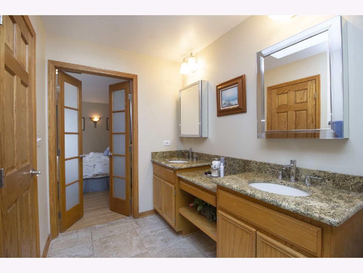
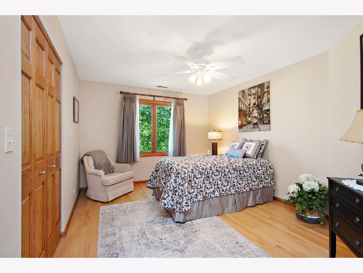
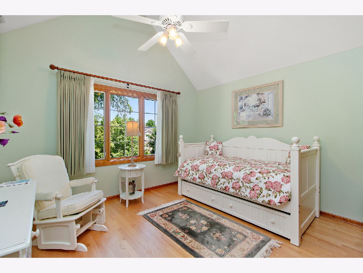
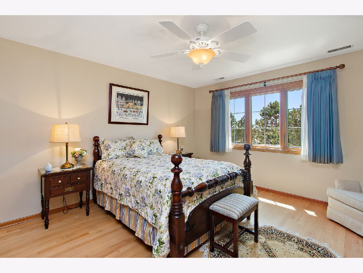
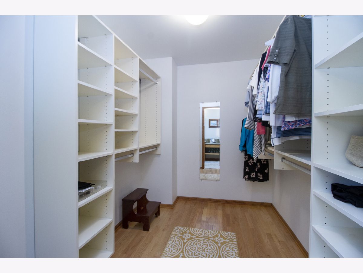
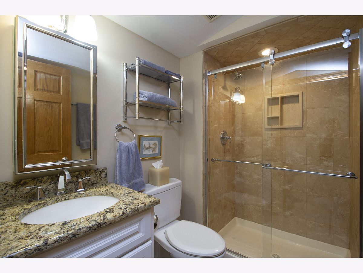
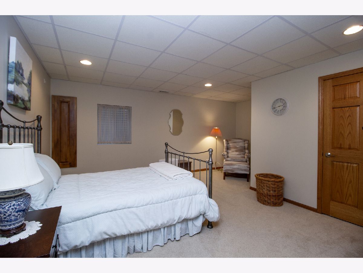
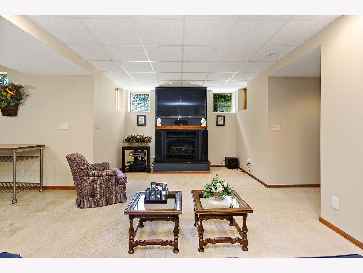
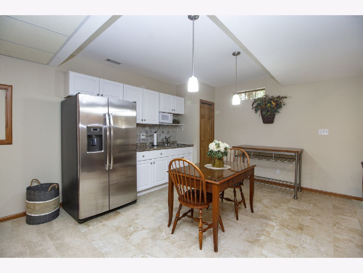
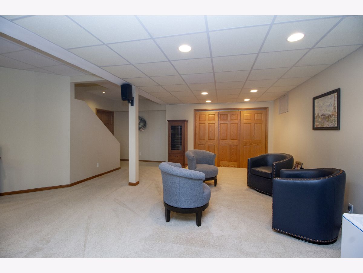
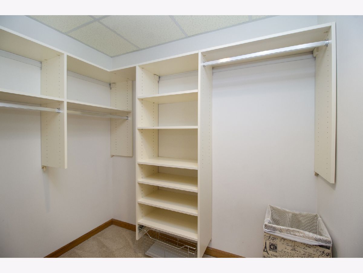
Room Specifics
Total Bedrooms: 5
Bedrooms Above Ground: 4
Bedrooms Below Ground: 1
Dimensions: —
Floor Type: —
Dimensions: —
Floor Type: —
Dimensions: —
Floor Type: —
Dimensions: —
Floor Type: —
Full Bathrooms: 4
Bathroom Amenities: Separate Shower,Double Sink
Bathroom in Basement: 1
Rooms: —
Basement Description: Finished
Other Specifics
| 3 | |
| — | |
| Concrete | |
| — | |
| — | |
| 100X173X100X174 | |
| — | |
| — | |
| — | |
| — | |
| Not in DB | |
| — | |
| — | |
| — | |
| — |
Tax History
| Year | Property Taxes |
|---|---|
| 2007 | $8,461 |
| 2010 | $9,010 |
| 2023 | $11,115 |
Contact Agent
Nearby Similar Homes
Nearby Sold Comparables
Contact Agent
Listing Provided By
Coldwell Banker Real Estate Group

