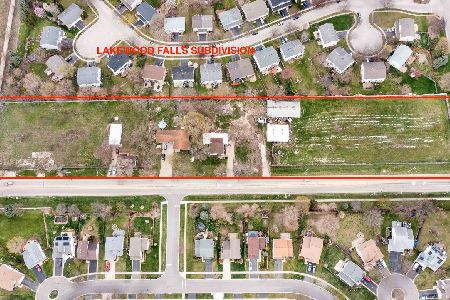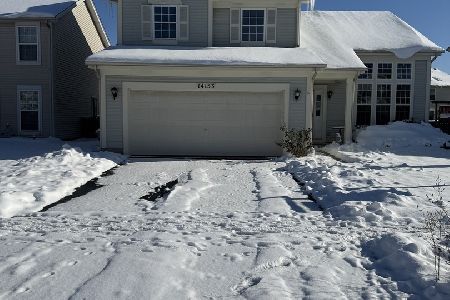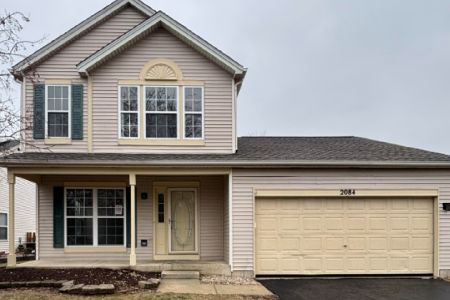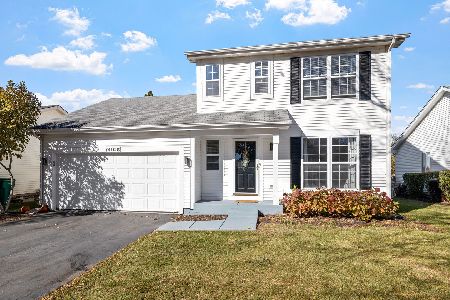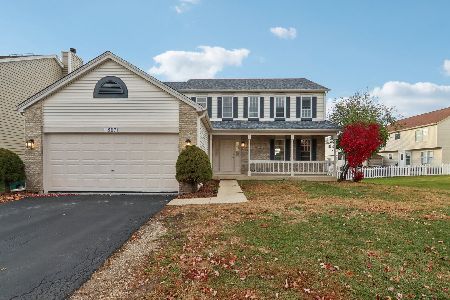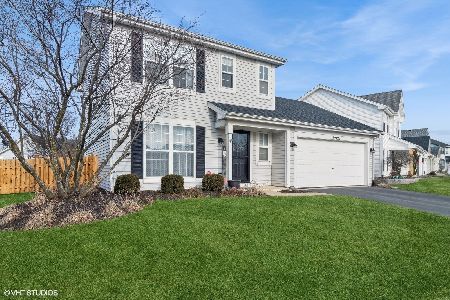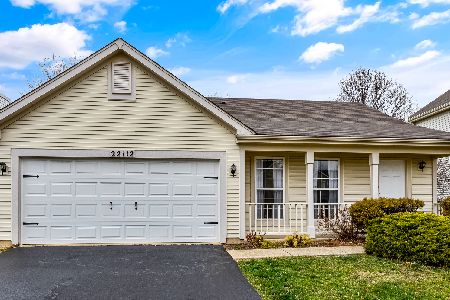22116 Marshall Drive, Plainfield, Illinois 60544
$275,000
|
Sold
|
|
| Status: | Closed |
| Sqft: | 1,564 |
| Cost/Sqft: | $163 |
| Beds: | 3 |
| Baths: | 3 |
| Year Built: | 1996 |
| Property Taxes: | $5,235 |
| Days On Market: | 1749 |
| Lot Size: | 0,14 |
Description
Natural light fills this beautiful Lakewood Falls home that is situated on a spacious, fully fenced lot with large above-ground pool, extensive patio, & cute front porch! This familiar floorplan offers formal living & dining rooms, spacious family room with vaulted ceilings & gas fireplace; beautiful kitchen with abundant maple cabinetry, large dinette area & newer appliances. Upstairs features three bedrooms, all with ceiling fans & spacious closets! The primary suite has a walk-in closet & private full bath! Plus, almost everything in this house has been replaced! All new double-pane windows, front door, sliding door with integrated blinds, & water heater in 2016; new furnace & A/C in 2017; roof, fascia & soffits all newer; & professional landscaping done in 2020. Spacious two-car garage with pull-down stairs to attic storage. Lakewood Falls offers a clubhouse & community playground. Minutes to Downtown Plainfield, close to I-55 & in Plainfield 202 School District. Extensive shopping, dining & entertainment options around. You won't want to miss this beautiful home!
Property Specifics
| Single Family | |
| — | |
| Traditional | |
| 1996 | |
| None | |
| ESSEX | |
| No | |
| 0.14 |
| Will | |
| Lakewood Falls | |
| 66 / Monthly | |
| Insurance,Clubhouse | |
| Lake Michigan,Public | |
| Public Sewer | |
| 11047093 | |
| 0603013110130000 |
Nearby Schools
| NAME: | DISTRICT: | DISTANCE: | |
|---|---|---|---|
|
Grade School
Lakewood Falls Elementary School |
202 | — | |
|
Middle School
Indian Trail Middle School |
202 | Not in DB | |
|
High School
Plainfield East High School |
202 | Not in DB | |
Property History
| DATE: | EVENT: | PRICE: | SOURCE: |
|---|---|---|---|
| 17 Jun, 2021 | Sold | $275,000 | MRED MLS |
| 13 Apr, 2021 | Under contract | $255,000 | MRED MLS |
| 8 Apr, 2021 | Listed for sale | $255,000 | MRED MLS |
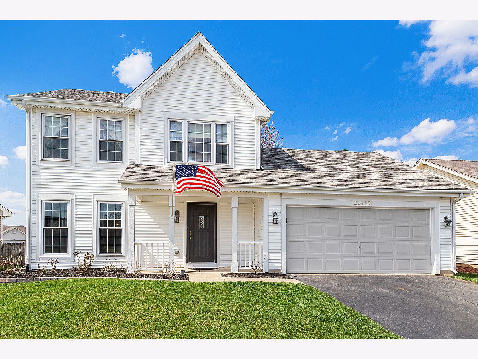
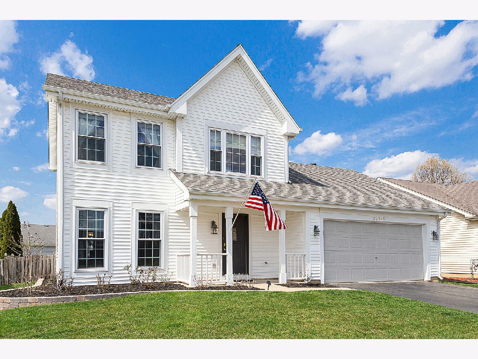
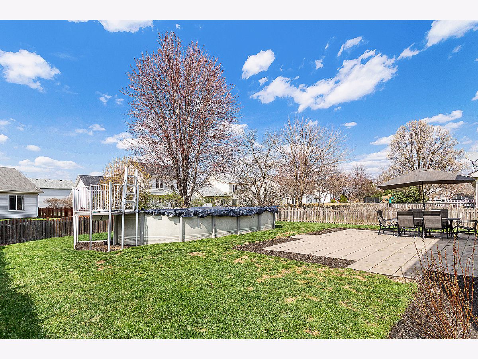
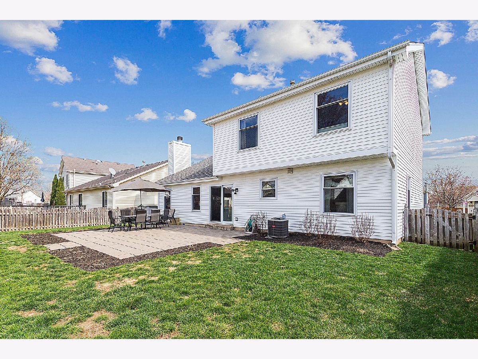
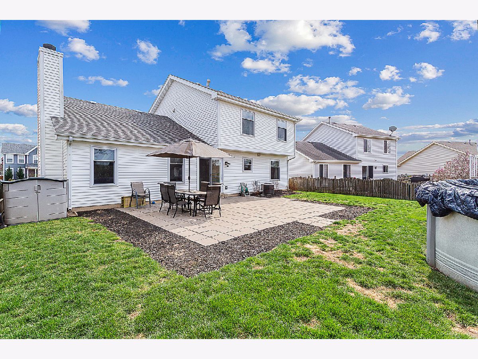
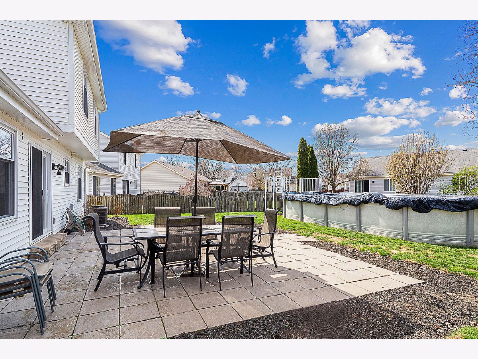
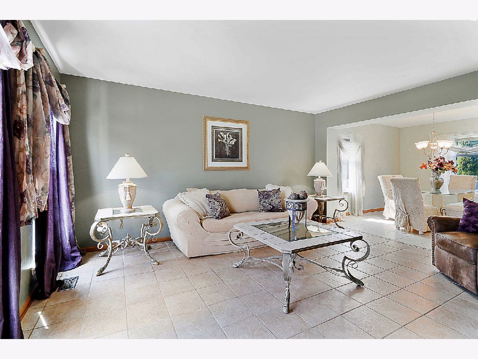
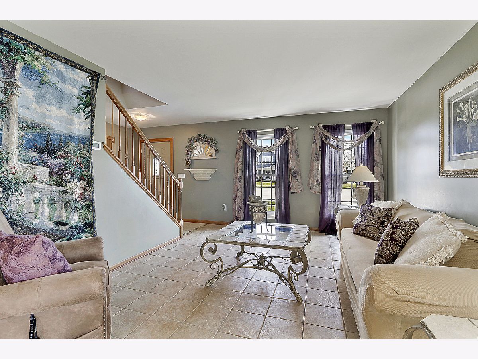
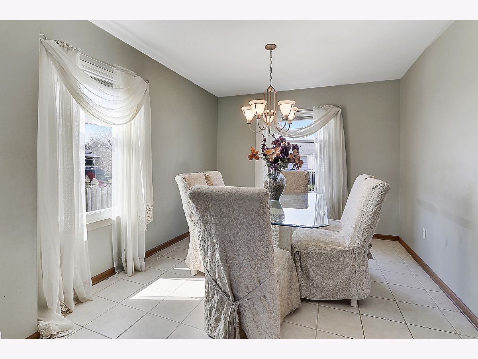
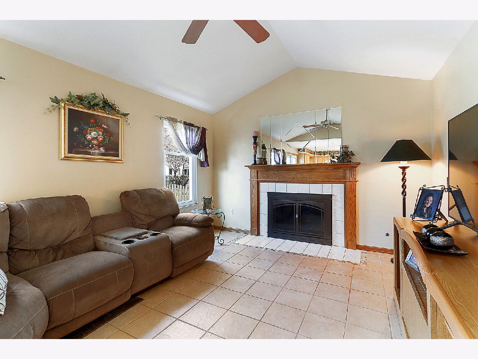
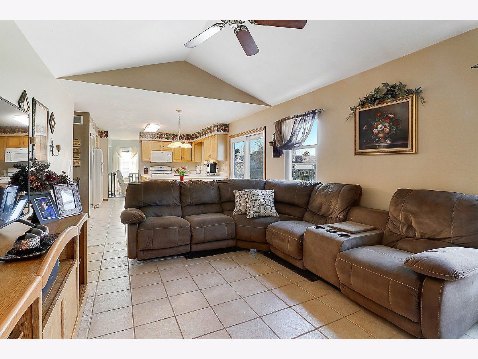
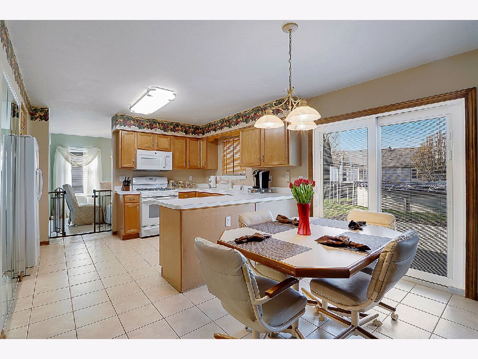
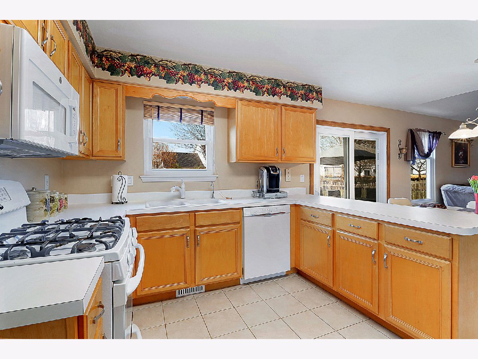
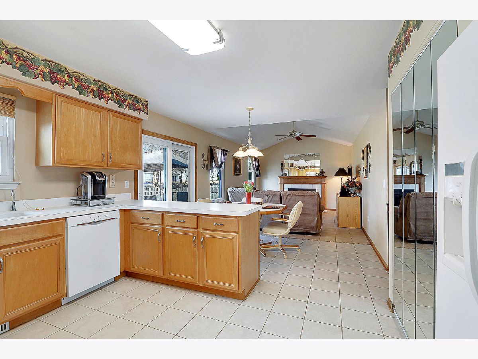
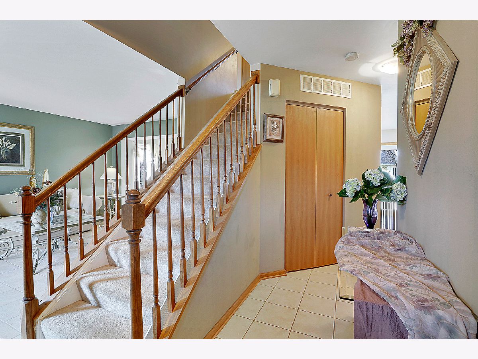
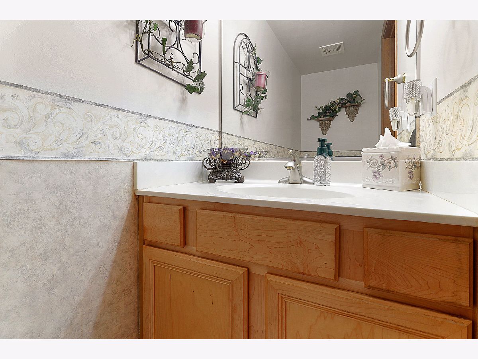
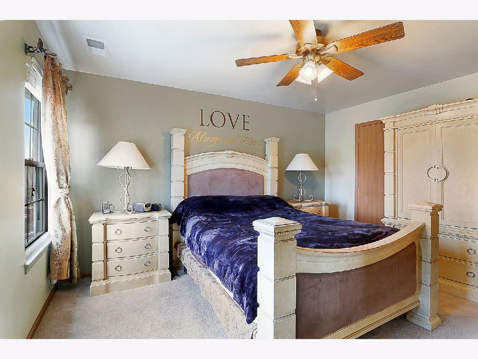
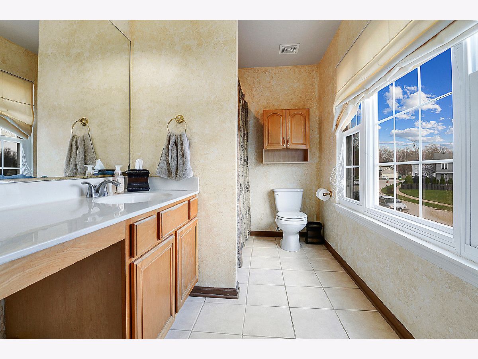
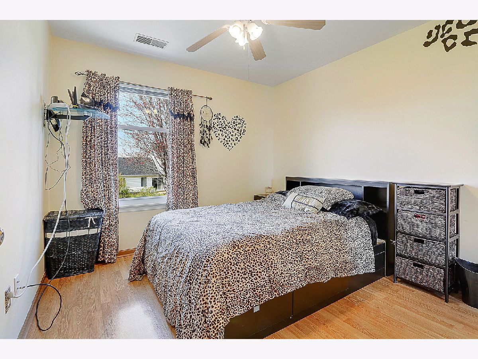
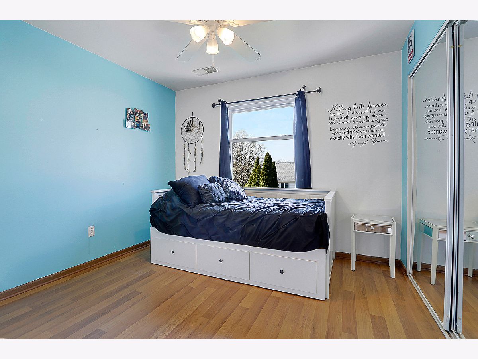
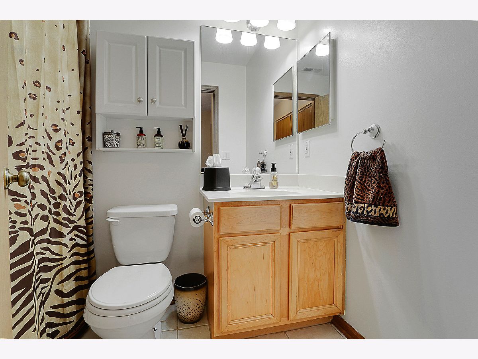
Room Specifics
Total Bedrooms: 3
Bedrooms Above Ground: 3
Bedrooms Below Ground: 0
Dimensions: —
Floor Type: Wood Laminate
Dimensions: —
Floor Type: Wood Laminate
Full Bathrooms: 3
Bathroom Amenities: Soaking Tub
Bathroom in Basement: 0
Rooms: Foyer
Basement Description: None
Other Specifics
| 2 | |
| Concrete Perimeter | |
| Asphalt | |
| Patio, Porch, Above Ground Pool, Storms/Screens | |
| Fenced Yard | |
| 55 X 110 | |
| — | |
| Full | |
| Vaulted/Cathedral Ceilings, Wood Laminate Floors, Second Floor Laundry, Walk-In Closet(s) | |
| Range, Microwave, Dishwasher, Refrigerator, Washer, Dryer, Disposal, Water Softener | |
| Not in DB | |
| Clubhouse, Park, Curbs, Sidewalks, Street Lights, Street Paved | |
| — | |
| — | |
| Attached Fireplace Doors/Screen, Gas Log, Gas Starter |
Tax History
| Year | Property Taxes |
|---|---|
| 2021 | $5,235 |
Contact Agent
Nearby Similar Homes
Nearby Sold Comparables
Contact Agent
Listing Provided By
Realty Executives Elite

