2212 Caledonia Court, Naperville, Illinois 60564
$611,250
|
Sold
|
|
| Status: | Closed |
| Sqft: | 3,400 |
| Cost/Sqft: | $185 |
| Beds: | 4 |
| Baths: | 5 |
| Year Built: | 1999 |
| Property Taxes: | $14,679 |
| Days On Market: | 1785 |
| Lot Size: | 0,34 |
Description
Stately 2 story, Georgian style home, located in cul-du-sac, near Springbrook Golf Course, New/Refinished Hardwood Floors on the First Floor (2017), New Roof (2017) New Hot Water Heaters (2018), 2 Story Foyer with Front and Rear Staircases, Vaulted Ceilings in Family Room, Skylights, Gas Log Fireplace, Brakur Custom Cabinets with Granite Counter Tops in Kitchen with Built in Desk and Shelves , 9 Foot Ceilings on First Floor, Formal Dining Room and Den off of the Living Room and Kitchen, 2nd Floor has 3 Full Baths, 4 Bedrooms Which Includes a Jack and Jill Bathroom, Master Bedroom with Tray Ceiling and separate walk in closets, Master Bath has Whirlpool and skylights, Check out the Secret Room Above the Garage, Great for Grade School Kids!!! Finished Basement with Full Bath, Great for High School and College age kids. Professionally landscaped Yard, Inground Sprinkler System, Wood Deck and Over Sized 3 Car Garage, Blocks from Pool, Clubhouse, Tennis Courts & Elementary School
Property Specifics
| Single Family | |
| — | |
| Georgian | |
| 1999 | |
| Full | |
| — | |
| No | |
| 0.34 |
| Will | |
| Stillwater | |
| 250 / Quarterly | |
| Clubhouse,Pool | |
| Public | |
| Public Sewer | |
| 11007065 | |
| 0701031070130000 |
Nearby Schools
| NAME: | DISTRICT: | DISTANCE: | |
|---|---|---|---|
|
Grade School
Welch Elementary School |
204 | — | |
|
Middle School
Scullen Middle School |
204 | Not in DB | |
|
High School
Neuqua Valley High School |
204 | Not in DB | |
Property History
| DATE: | EVENT: | PRICE: | SOURCE: |
|---|---|---|---|
| 17 Jun, 2021 | Sold | $611,250 | MRED MLS |
| 2 Apr, 2021 | Under contract | $629,900 | MRED MLS |
| — | Last price change | $649,900 | MRED MLS |
| 28 Feb, 2021 | Listed for sale | $649,900 | MRED MLS |
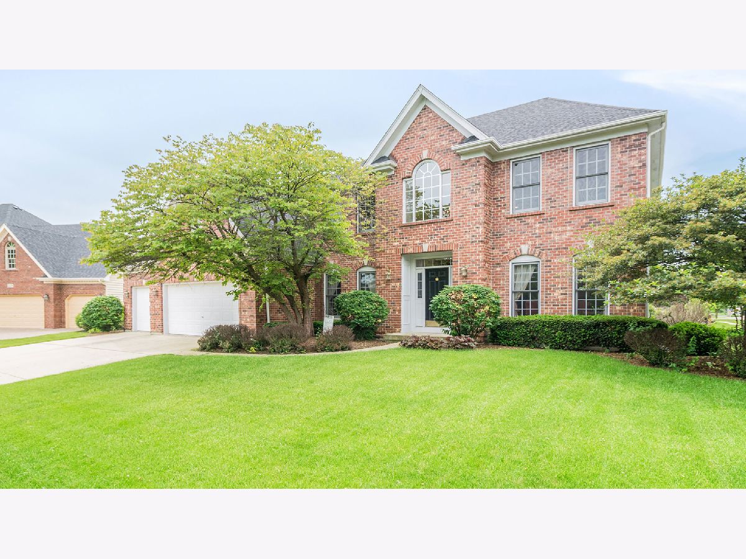
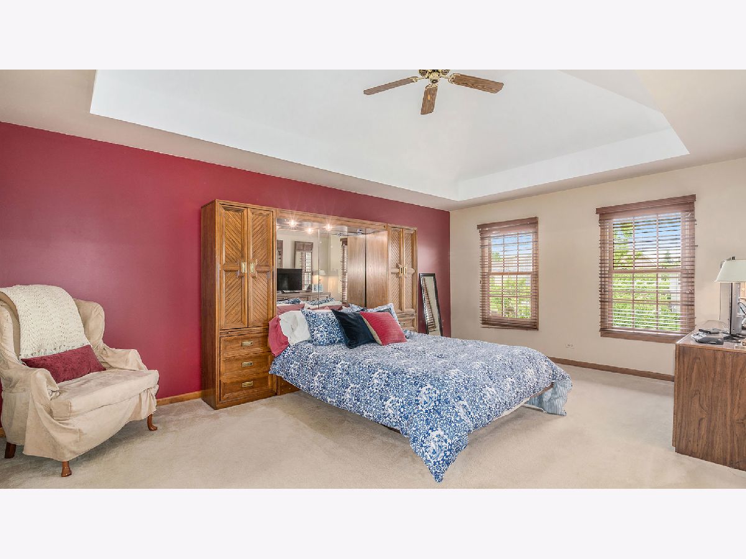
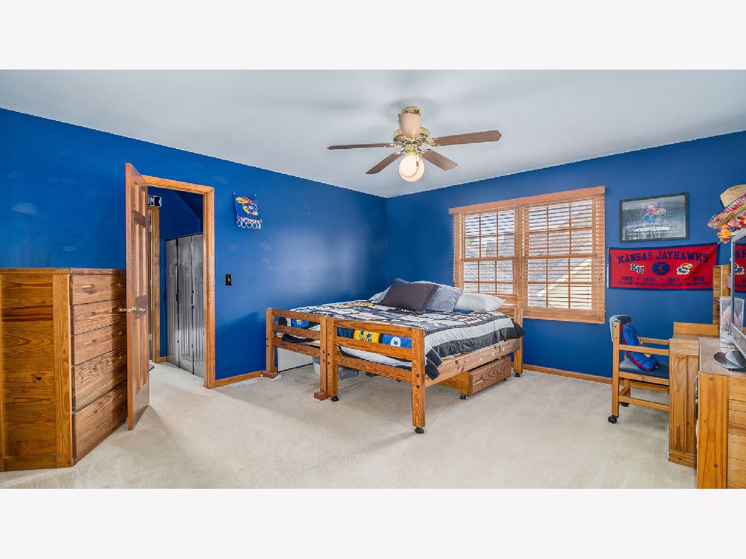
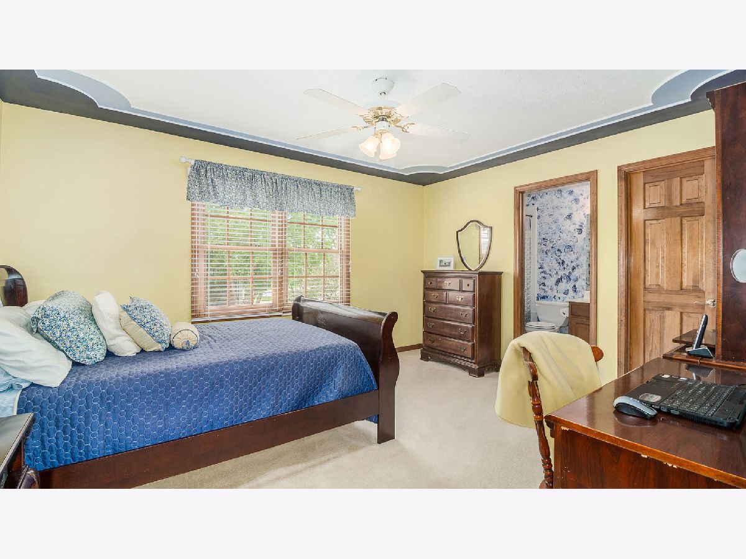
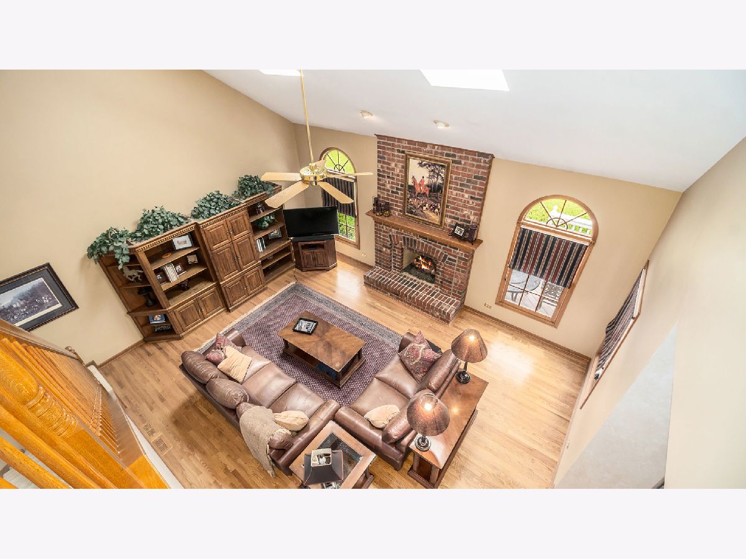
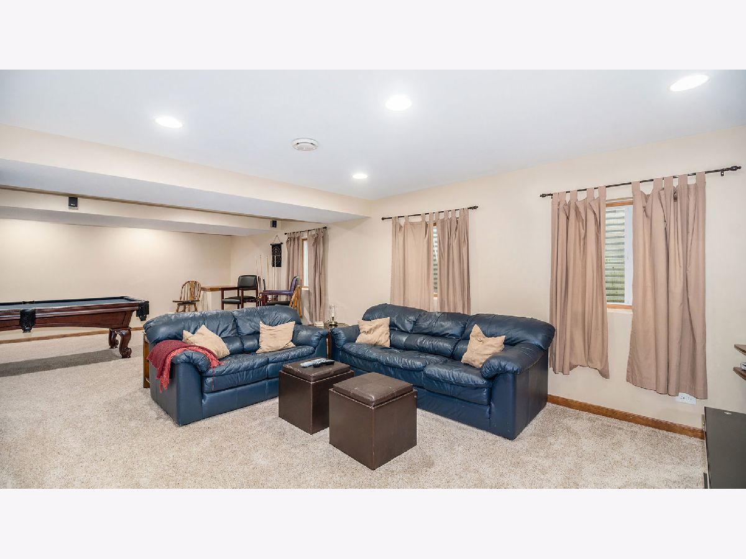
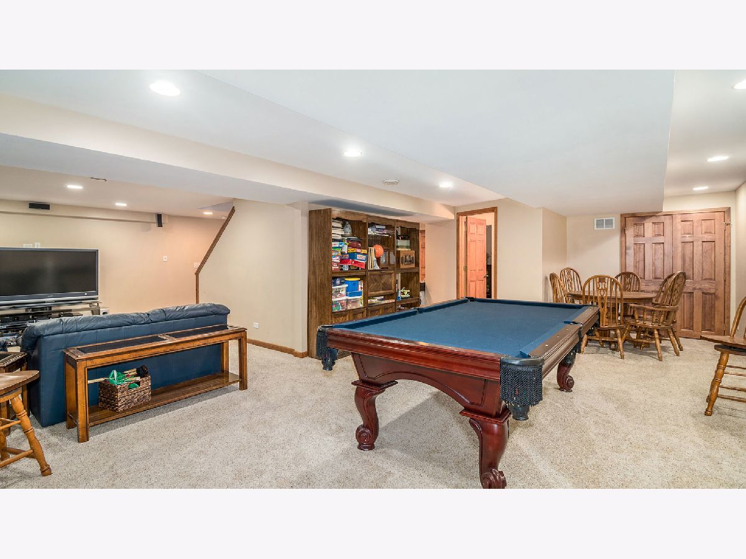
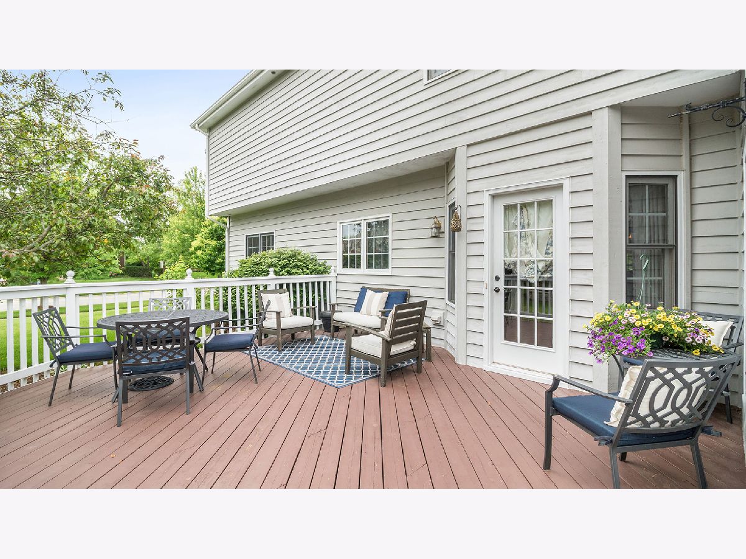
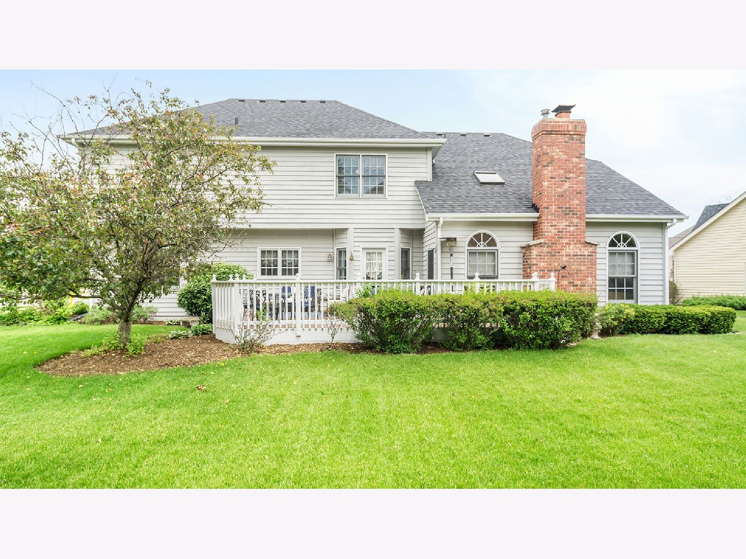
Room Specifics
Total Bedrooms: 4
Bedrooms Above Ground: 4
Bedrooms Below Ground: 0
Dimensions: —
Floor Type: Carpet
Dimensions: —
Floor Type: Carpet
Dimensions: —
Floor Type: Carpet
Full Bathrooms: 5
Bathroom Amenities: Whirlpool,Separate Shower,Double Sink,Soaking Tub
Bathroom in Basement: 1
Rooms: Bonus Room,Eating Area,Recreation Room,Den
Basement Description: Finished,Crawl
Other Specifics
| 3.5 | |
| Concrete Perimeter | |
| Concrete | |
| Deck | |
| — | |
| 116 X120X124 X 112 | |
| Unfinished | |
| Full | |
| Vaulted/Cathedral Ceilings, Skylight(s), Hardwood Floors, First Floor Laundry, Walk-In Closet(s) | |
| Double Oven, Range, Microwave, Dishwasher, Portable Dishwasher, Disposal, Cooktop, Built-In Oven | |
| Not in DB | |
| Clubhouse, Pool, Tennis Court(s) | |
| — | |
| — | |
| Wood Burning |
Tax History
| Year | Property Taxes |
|---|---|
| 2021 | $14,679 |
Contact Agent
Nearby Similar Homes
Nearby Sold Comparables
Contact Agent
Listing Provided By
Shonkwiler Real Estate







