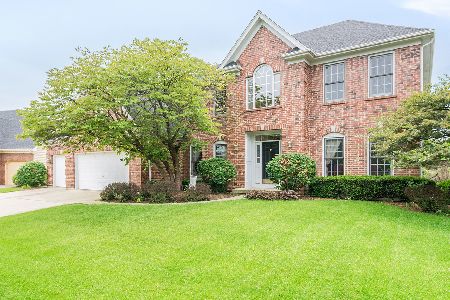2615 Whitchurch Lane, Naperville, Illinois 60564
$635,000
|
Sold
|
|
| Status: | Closed |
| Sqft: | 4,173 |
| Cost/Sqft: | $161 |
| Beds: | 4 |
| Baths: | 5 |
| Year Built: | 1999 |
| Property Taxes: | $14,795 |
| Days On Market: | 2843 |
| Lot Size: | 0,00 |
Description
HUGE PRICE DROP!! This gorgeous home with over 5,500 square feet of living space sits on one of the bigger lots (85 x 205) in this Swim/Tennis community! Kitchen boasts Stainless Steel Appliances, Granite Counters, light Cherry Cabinets! Two-Story Family Room with Rich Wood Fireplace and tons of natural light coming through the wall of windows! Formal Dining Room! Living Room currently used as playroom! First-Floor Office! Spacious Master Suite with walk-in closet and oversized Bath! Finished Basement with kitchenette and full bath! Zoned Heating/Air - all 4 units are 5 yrs old! Two Hot Water Tanks! Walk to the Pool and Tennis Courts! School Bus Service!
Property Specifics
| Single Family | |
| — | |
| Traditional | |
| 1999 | |
| Full | |
| — | |
| No | |
| — |
| Will | |
| Stillwater | |
| 245 / Quarterly | |
| Clubhouse,Pool | |
| Lake Michigan | |
| Public Sewer | |
| 09907993 | |
| 0701031070160000 |
Nearby Schools
| NAME: | DISTRICT: | DISTANCE: | |
|---|---|---|---|
|
Grade School
Welch Elementary School |
204 | — | |
|
Middle School
Scullen Middle School |
204 | Not in DB | |
|
High School
Neuqua Valley High School |
204 | Not in DB | |
Property History
| DATE: | EVENT: | PRICE: | SOURCE: |
|---|---|---|---|
| 8 May, 2015 | Sold | $660,000 | MRED MLS |
| 23 Mar, 2015 | Under contract | $684,900 | MRED MLS |
| 8 Mar, 2015 | Listed for sale | $684,900 | MRED MLS |
| 2 Aug, 2018 | Sold | $635,000 | MRED MLS |
| 26 May, 2018 | Under contract | $670,819 | MRED MLS |
| — | Last price change | $695,819 | MRED MLS |
| 6 Apr, 2018 | Listed for sale | $695,819 | MRED MLS |
Room Specifics
Total Bedrooms: 5
Bedrooms Above Ground: 4
Bedrooms Below Ground: 1
Dimensions: —
Floor Type: Carpet
Dimensions: —
Floor Type: Carpet
Dimensions: —
Floor Type: Carpet
Dimensions: —
Floor Type: —
Full Bathrooms: 5
Bathroom Amenities: Whirlpool,Separate Shower,Double Sink
Bathroom in Basement: 1
Rooms: Bedroom 5,Media Room,Office,Recreation Room
Basement Description: Finished
Other Specifics
| 3 | |
| — | |
| Concrete | |
| Patio, Storms/Screens | |
| Fenced Yard,Landscaped | |
| 85 X 205 | |
| — | |
| Full | |
| Vaulted/Cathedral Ceilings, Hardwood Floors, First Floor Laundry | |
| Double Oven, Microwave, Dishwasher, Refrigerator, Washer, Dryer, Disposal, Stainless Steel Appliance(s), Cooktop | |
| Not in DB | |
| Clubhouse, Pool, Tennis Courts, Street Lights, Street Paved | |
| — | |
| — | |
| Gas Log, Gas Starter |
Tax History
| Year | Property Taxes |
|---|---|
| 2015 | $14,700 |
| 2018 | $14,795 |
Contact Agent
Nearby Similar Homes
Nearby Sold Comparables
Contact Agent
Listing Provided By
@properties








