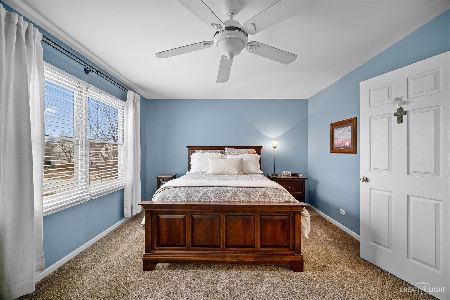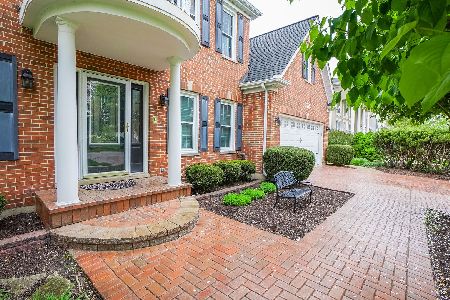2212 Popple Court, Naperville, Illinois 60564
$440,000
|
Sold
|
|
| Status: | Closed |
| Sqft: | 3,172 |
| Cost/Sqft: | $145 |
| Beds: | 4 |
| Baths: | 4 |
| Year Built: | 1995 |
| Property Taxes: | $10,999 |
| Days On Market: | 2179 |
| Lot Size: | 0,26 |
Description
Located On A Cul-De-Sac In Beautiful Saddle Creek Subdivision Is This Rarely Available * 4 Bedroom Plus Bonus Room And Loft * 3.1 Bath * Full Finished Basement * 3 Car Side Load Garage * Gorgeous Hardwood Floors Thru-out The Main And Second Levels * Open Floor Plan That Most Buyers Are In Search Of Features Volume Ceiling And Wait Until You See The Massive Windows That Drench This Home With Pure Natural Light * 2 Staircases Allowing Perfect Access To Upstairs * Bright, Open Kitchen With Updated Granite, Tile And Stainless Steel Appliances * The Full Finished Basement Features A 2nd Kitchen, Full Bath Room, A Bedroom Or Office (You Choose) Plus Additional Living Space (perfect for related living or for entertaining). ** This Rare Find Won't Be Available Long, So Get Ready To Make This Your New Place To Call Home! Schools Are Award Winning Naperville #204
Property Specifics
| Single Family | |
| — | |
| — | |
| 1995 | |
| Full | |
| — | |
| No | |
| 0.26 |
| Will | |
| Saddle Creek | |
| 207 / Annual | |
| Other | |
| Public | |
| Public Sewer | |
| 10663990 | |
| 0701154020100000 |
Nearby Schools
| NAME: | DISTRICT: | DISTANCE: | |
|---|---|---|---|
|
Grade School
Kendall Elementary School |
204 | — | |
|
Middle School
Crone Middle School |
204 | Not in DB | |
|
High School
Neuqua Valley High School |
204 | Not in DB | |
Property History
| DATE: | EVENT: | PRICE: | SOURCE: |
|---|---|---|---|
| 1 Jun, 2020 | Sold | $440,000 | MRED MLS |
| 21 Apr, 2020 | Under contract | $460,000 | MRED MLS |
| 11 Mar, 2020 | Listed for sale | $460,000 | MRED MLS |
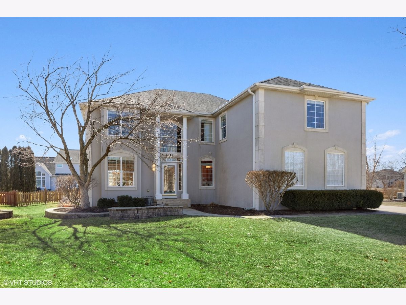
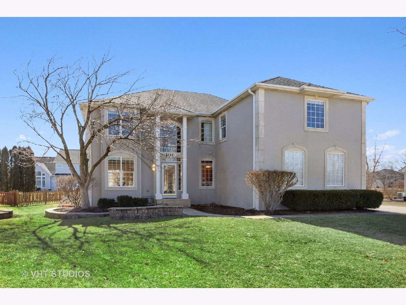
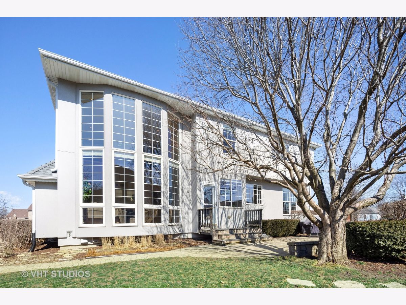
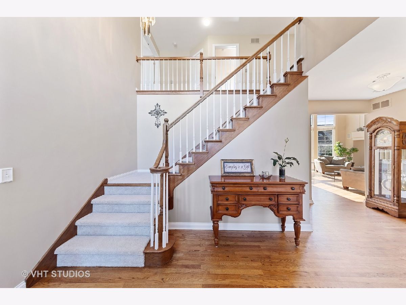
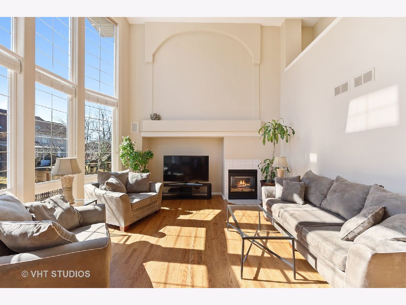
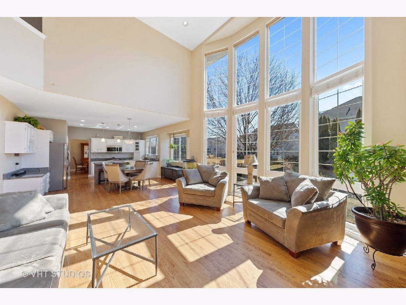
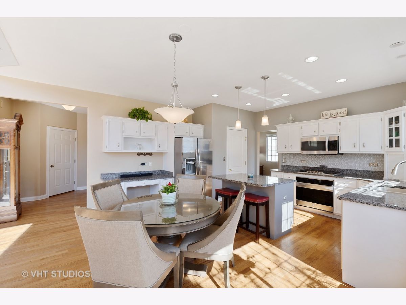
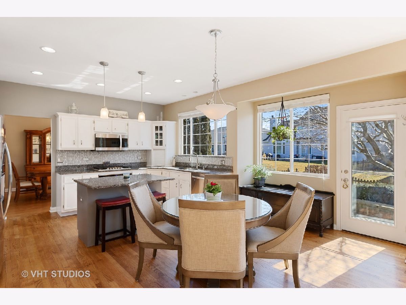
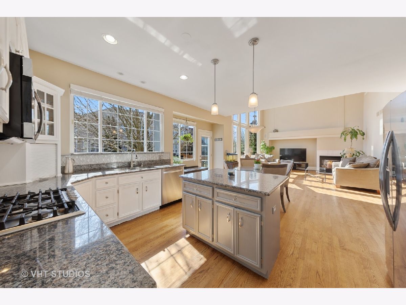
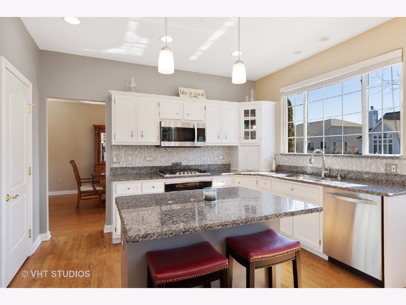
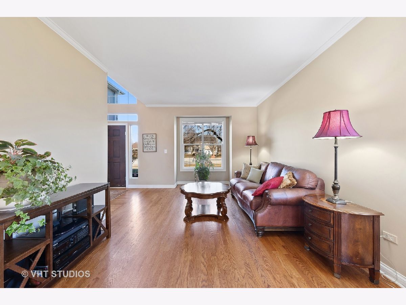
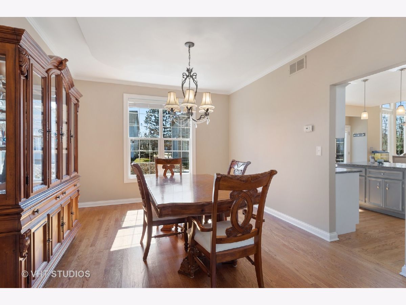
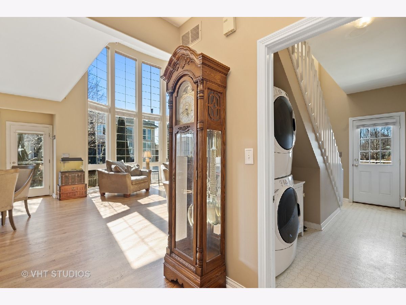
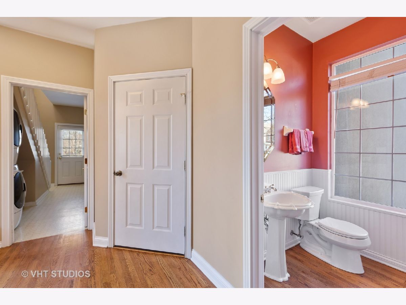
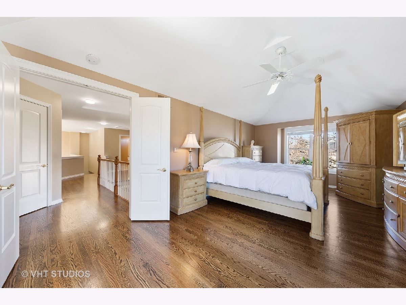
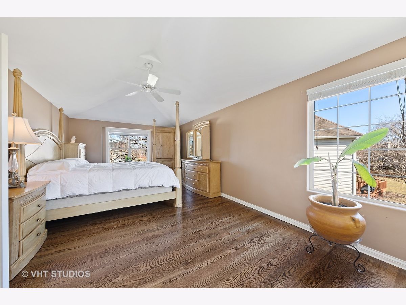
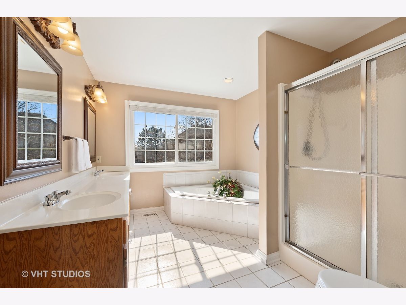
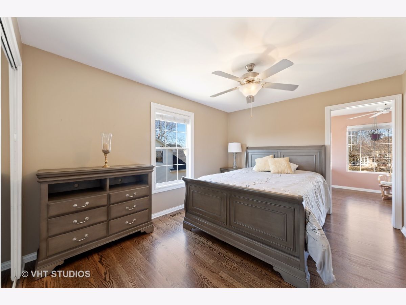
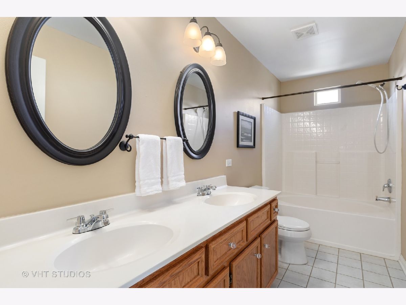
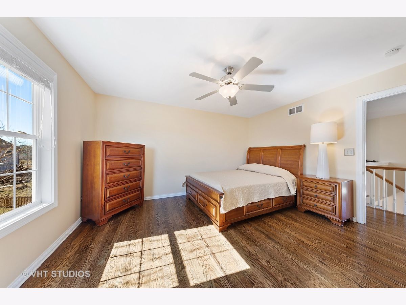
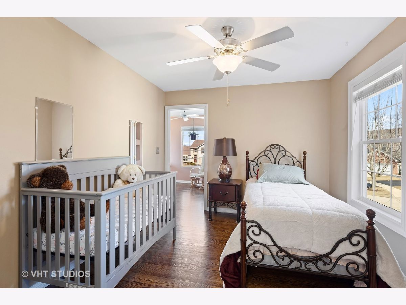
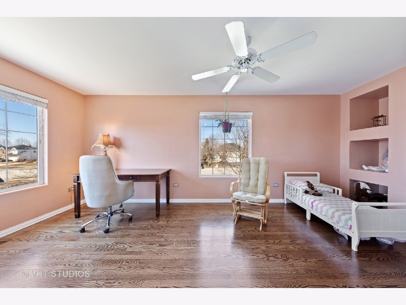
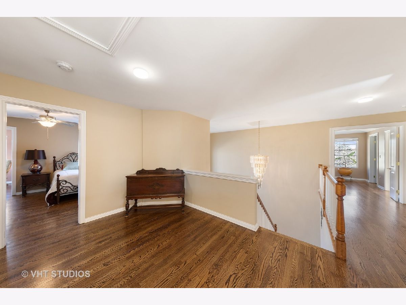
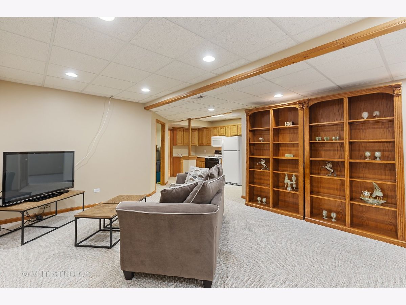
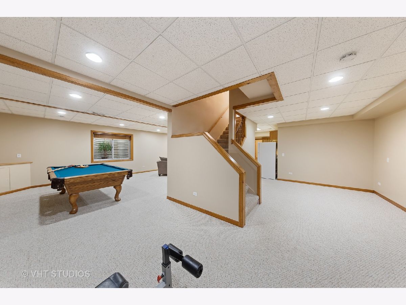
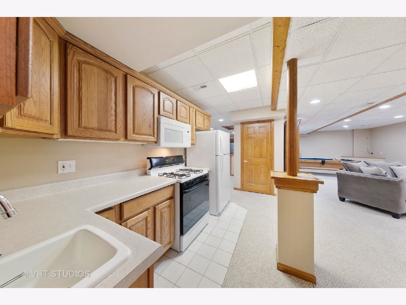
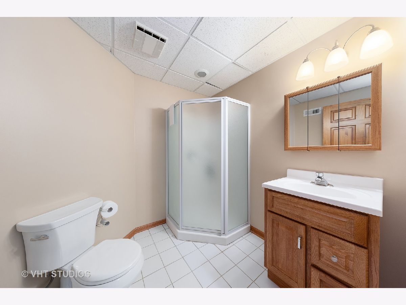
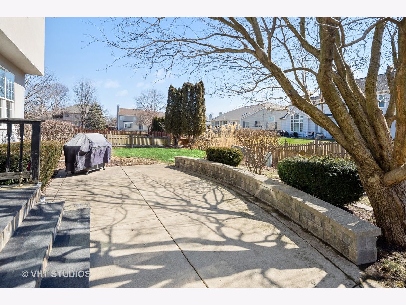
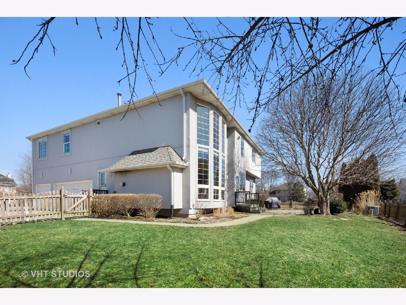
Room Specifics
Total Bedrooms: 5
Bedrooms Above Ground: 4
Bedrooms Below Ground: 1
Dimensions: —
Floor Type: Hardwood
Dimensions: —
Floor Type: Hardwood
Dimensions: —
Floor Type: Hardwood
Dimensions: —
Floor Type: —
Full Bathrooms: 4
Bathroom Amenities: Separate Shower,Double Sink,Soaking Tub
Bathroom in Basement: 1
Rooms: Kitchen,Bedroom 5,Recreation Room,Loft,Bonus Room,Play Room
Basement Description: Finished
Other Specifics
| 3 | |
| Concrete Perimeter | |
| Concrete | |
| Patio, Storms/Screens | |
| Fenced Yard,Irregular Lot | |
| 64X133X120X123 | |
| — | |
| Full | |
| Vaulted/Cathedral Ceilings, Hardwood Floors, Walk-In Closet(s) | |
| Range, Microwave, Dishwasher, Refrigerator, Washer, Dryer, Disposal, Stainless Steel Appliance(s) | |
| Not in DB | |
| Park, Curbs, Sidewalks, Street Lights | |
| — | |
| — | |
| Gas Starter |
Tax History
| Year | Property Taxes |
|---|---|
| 2020 | $10,999 |
Contact Agent
Nearby Similar Homes
Nearby Sold Comparables
Contact Agent
Listing Provided By
Coldwell Banker Residential



