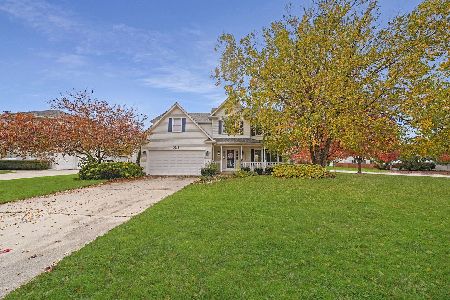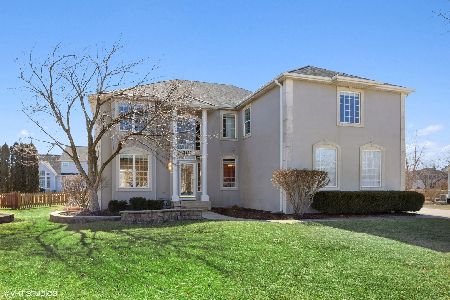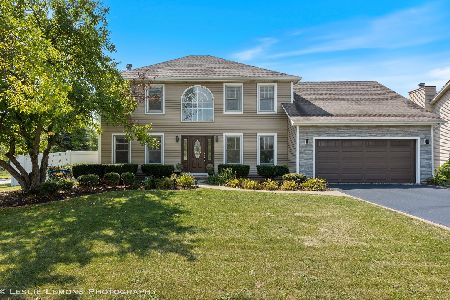2216 Popple Court, Naperville, Illinois 60564
$489,900
|
Sold
|
|
| Status: | Closed |
| Sqft: | 2,500 |
| Cost/Sqft: | $196 |
| Beds: | 4 |
| Baths: | 4 |
| Year Built: | 1996 |
| Property Taxes: | $9,278 |
| Days On Market: | 1806 |
| Lot Size: | 0,31 |
Description
Welcome Home to this Lovely King's Court Built home located in the beloved Saddle Creek Subdivision! Spacious Cul-de-sac location with mature trees and landscape, This nicely sized floor plan features a 2 story foyer, Spacious kitchen with center island and breakfast bar, Plentiful cabinetry, Granite counters and stainless steel appliances , kitchen is open to the family room that has a vaulted ceiling and a warm Fireplace, Hardwood Flooring on main floor, White trim package with expansive trim work in the Casual Dining Room. Super sharp and completely renovated Luxury Master bathroom and Guest bath, Brick paver patio with firepit, Secondary bedrooms have great closet space. Finished basement with Recreation area and full bath. Minutes to Shopping, Dining and Bike/walking Trails. Naperville District 204, Neuqua Valley High School! Relo addendums apply!
Property Specifics
| Single Family | |
| — | |
| Traditional | |
| 1996 | |
| Partial | |
| — | |
| No | |
| 0.31 |
| Will | |
| Saddle Creek | |
| 238 / Annual | |
| None | |
| Lake Michigan | |
| Public Sewer | |
| 11018002 | |
| 0701154020090000 |
Nearby Schools
| NAME: | DISTRICT: | DISTANCE: | |
|---|---|---|---|
|
Grade School
Kendall Elementary School |
204 | — | |
|
Middle School
Crone Middle School |
204 | Not in DB | |
|
High School
Neuqua Valley High School |
204 | Not in DB | |
Property History
| DATE: | EVENT: | PRICE: | SOURCE: |
|---|---|---|---|
| 7 Jun, 2021 | Sold | $489,900 | MRED MLS |
| 30 Mar, 2021 | Under contract | $489,900 | MRED MLS |
| 20 Mar, 2021 | Listed for sale | $489,900 | MRED MLS |
| 29 May, 2024 | Sold | $585,000 | MRED MLS |
| 12 Apr, 2024 | Under contract | $624,900 | MRED MLS |
| — | Last price change | $649,900 | MRED MLS |
| 30 Oct, 2023 | Listed for sale | $669,990 | MRED MLS |
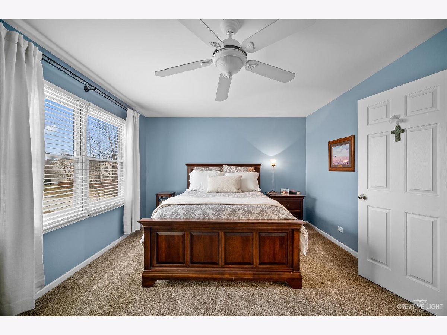
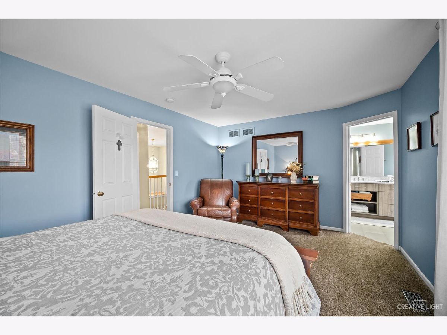
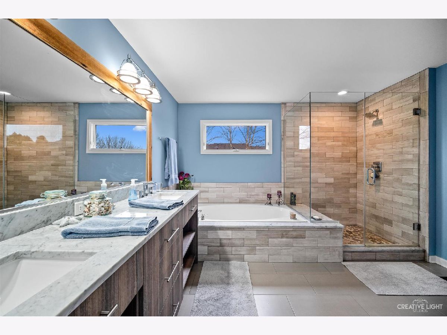
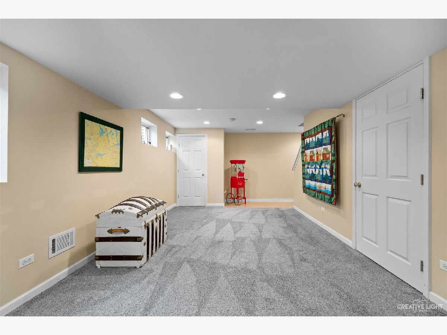
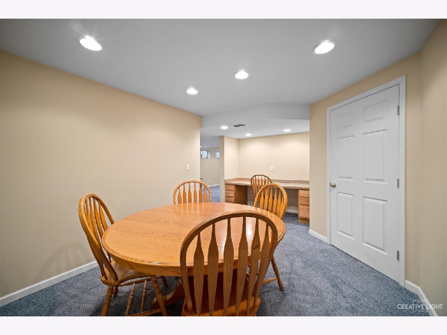
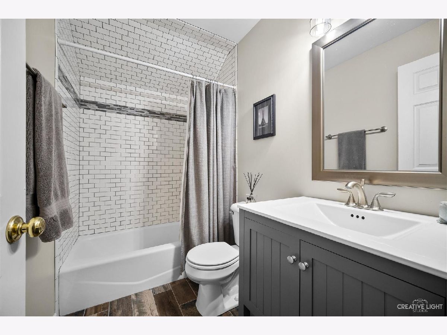
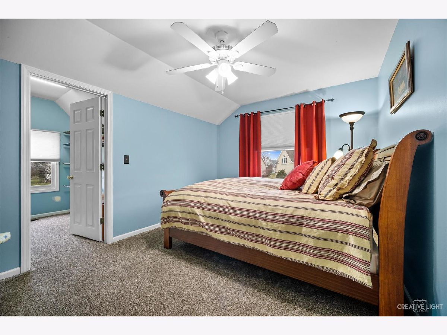
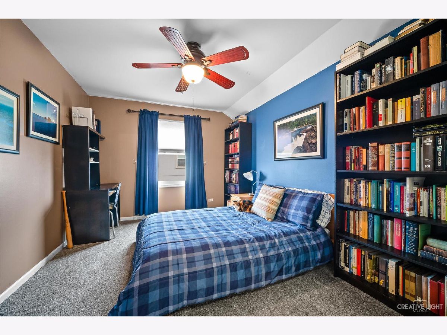
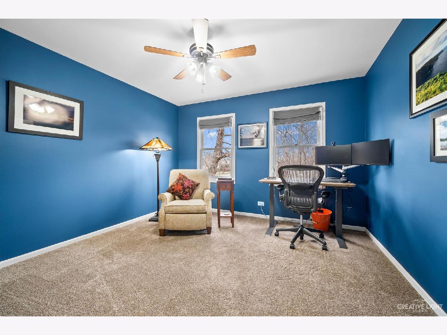
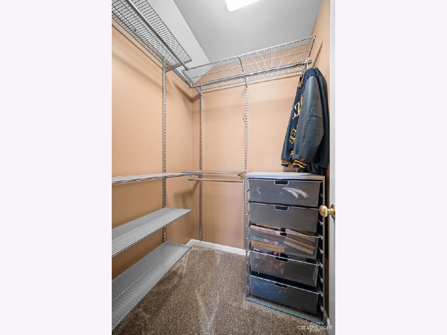
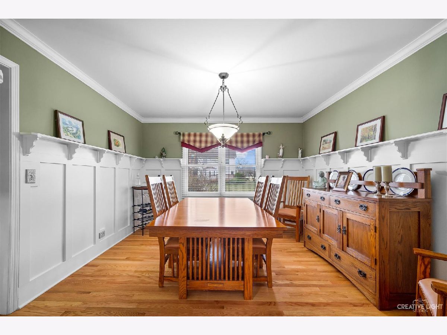
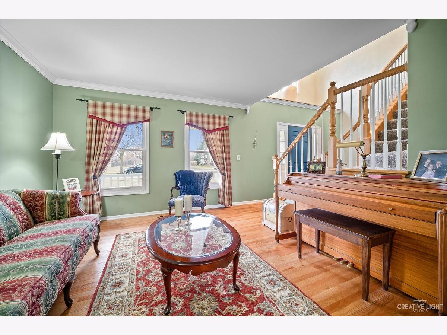
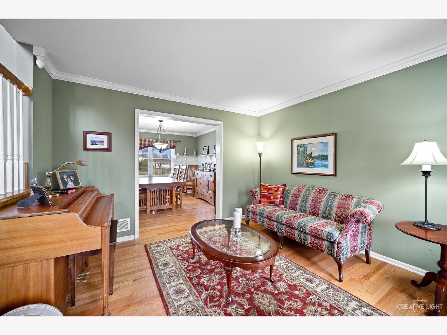
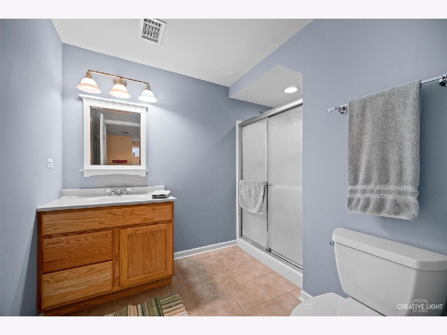
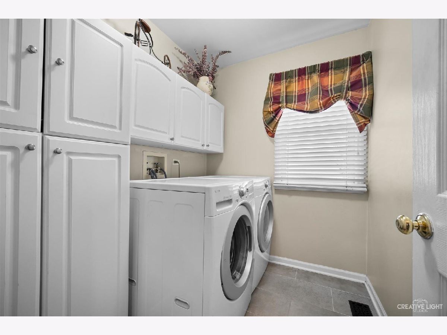
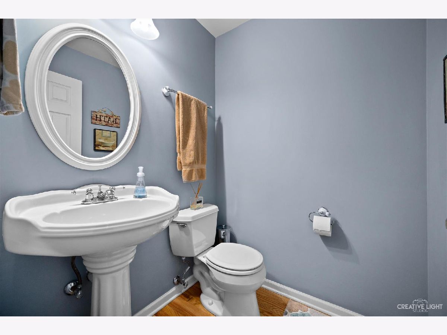
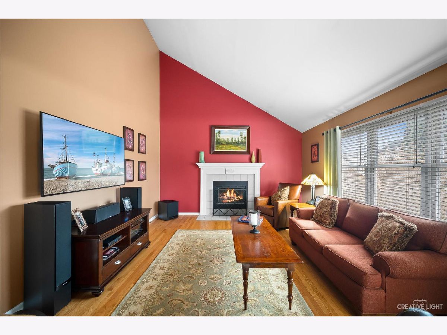
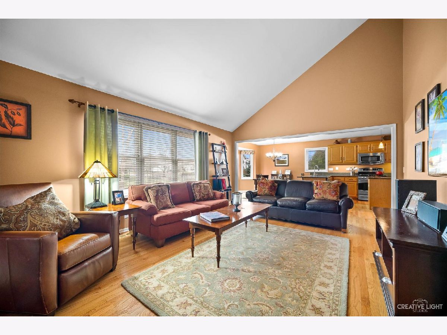
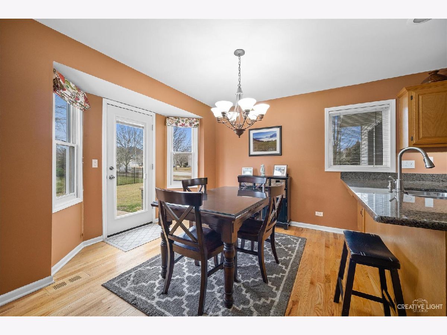
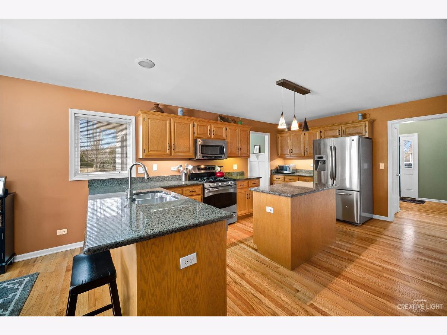
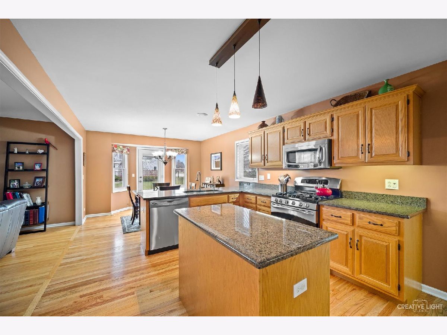
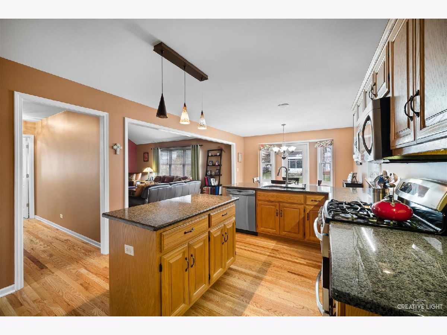
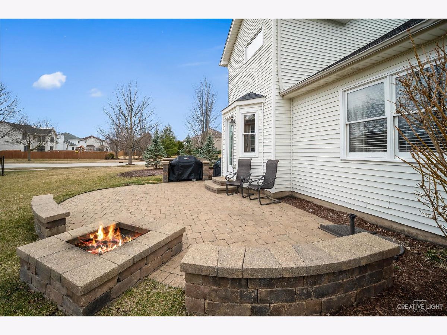
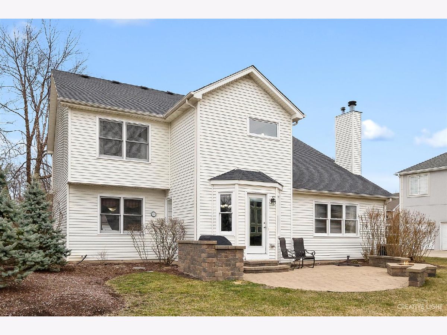
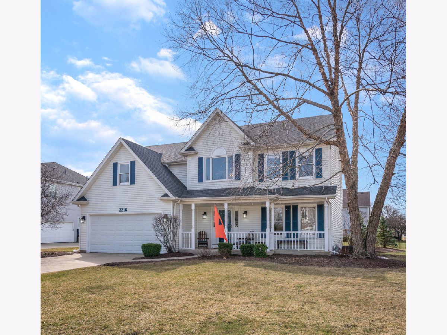
Room Specifics
Total Bedrooms: 4
Bedrooms Above Ground: 4
Bedrooms Below Ground: 0
Dimensions: —
Floor Type: Carpet
Dimensions: —
Floor Type: Carpet
Dimensions: —
Floor Type: Carpet
Full Bathrooms: 4
Bathroom Amenities: Double Sink,Soaking Tub
Bathroom in Basement: 1
Rooms: Recreation Room,Game Room
Basement Description: Finished,Crawl
Other Specifics
| 2 | |
| — | |
| Concrete | |
| Patio, Fire Pit | |
| Cul-De-Sac | |
| 46X65X123X95X143 | |
| — | |
| Full | |
| Vaulted/Cathedral Ceilings, Hardwood Floors, First Floor Laundry, Granite Counters | |
| Range, Microwave, Dishwasher, Refrigerator, Washer, Dryer, Disposal | |
| Not in DB | |
| Park, Curbs, Street Lights | |
| — | |
| — | |
| Wood Burning |
Tax History
| Year | Property Taxes |
|---|---|
| 2021 | $9,278 |
| 2024 | $10,075 |
Contact Agent
Nearby Similar Homes
Nearby Sold Comparables
Contact Agent
Listing Provided By
john greene, Realtor




