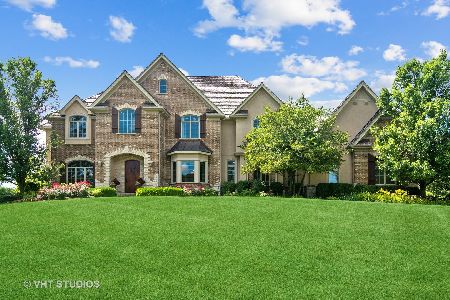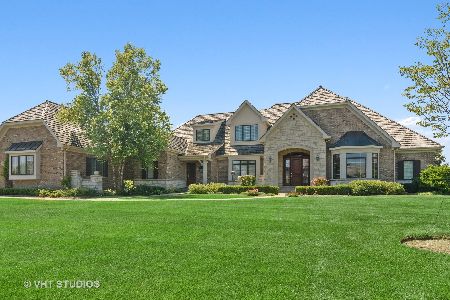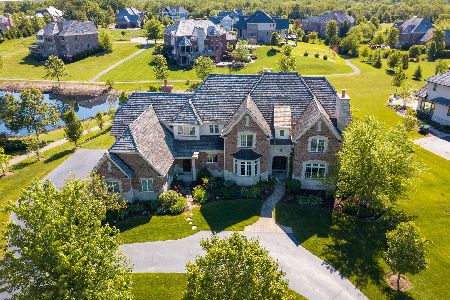22122 Windridge Court, Kildeer, Illinois 60047
$975,000
|
Sold
|
|
| Status: | Closed |
| Sqft: | 5,189 |
| Cost/Sqft: | $197 |
| Beds: | 5 |
| Baths: | 6 |
| Year Built: | 2016 |
| Property Taxes: | $34,615 |
| Days On Market: | 2111 |
| Lot Size: | 0,91 |
Description
Luxurious home on a prime lot in sought after Meadow Estates community. Approx. 5,200SF + 2,700SF finished lower level with a total of 7,900SF of living area- filled with the most luxurious details including dual staircase, two gas fireplaces, exquisite millwork, Roman window covers, custom closets installed throughout and upgraded light fixtures. Fabulous kitchen with Wolf stove and top of the line appliances. Sun drenched rooms, rear mudroom and powder room, 1st floor bedroom with a full bathroom adjacent. Luxurious Master Suite with a spa master bath and two spacious custom walk in closets. Spacious finished basement that includes a living area, media room, cozy bedroom with a custom walk in closet, full bathroom and plenty of storage space. The home is located on nearly 1 acre of land and it backs up to a horse farm which provides privacy and unique lot views, prime space for the addition of an underground pool. Close to shopping, playground and top of the State school system. *See attached additional home features list.
Property Specifics
| Single Family | |
| — | |
| — | |
| 2016 | |
| Full | |
| — | |
| No | |
| 0.91 |
| Lake | |
| Meadowood Estates | |
| 2000 / Annual | |
| Other | |
| Private Well | |
| Public Sewer | |
| 10658736 | |
| 14224030360000 |
Nearby Schools
| NAME: | DISTRICT: | DISTANCE: | |
|---|---|---|---|
|
Grade School
Kildeer Countryside Elementary S |
96 | — | |
|
Middle School
Woodlawn Middle School |
96 | Not in DB | |
|
High School
Adlai E Stevenson High School |
125 | Not in DB | |
Property History
| DATE: | EVENT: | PRICE: | SOURCE: |
|---|---|---|---|
| 8 Jan, 2021 | Sold | $975,000 | MRED MLS |
| 27 Oct, 2020 | Under contract | $1,020,000 | MRED MLS |
| — | Last price change | $1,025,000 | MRED MLS |
| 5 Mar, 2020 | Listed for sale | $1,075,000 | MRED MLS |
Room Specifics
Total Bedrooms: 6
Bedrooms Above Ground: 5
Bedrooms Below Ground: 1
Dimensions: —
Floor Type: Carpet
Dimensions: —
Floor Type: Carpet
Dimensions: —
Floor Type: Carpet
Dimensions: —
Floor Type: —
Dimensions: —
Floor Type: —
Full Bathrooms: 6
Bathroom Amenities: Whirlpool,Separate Shower,Double Sink
Bathroom in Basement: 1
Rooms: Eating Area,Bedroom 5,Bedroom 6,Recreation Room,Game Room,Media Room,Foyer,Walk In Closet,Other Room
Basement Description: Finished
Other Specifics
| 3 | |
| Concrete Perimeter | |
| Asphalt | |
| Invisible Fence | |
| — | |
| 220 X 215 X 90 X 164 X 222 | |
| Unfinished | |
| Full | |
| Hardwood Floors, First Floor Laundry, First Floor Full Bath, Walk-In Closet(s) | |
| Double Oven, Range, Microwave, Dishwasher, High End Refrigerator, Freezer, Washer, Dryer, Disposal, Stainless Steel Appliance(s), Range Hood, Water Purifier Owned, Water Softener Owned | |
| Not in DB | |
| Park | |
| — | |
| — | |
| Gas Starter |
Tax History
| Year | Property Taxes |
|---|---|
| 2021 | $34,615 |
Contact Agent
Nearby Similar Homes
Nearby Sold Comparables
Contact Agent
Listing Provided By
Homesmart Connect LLC








