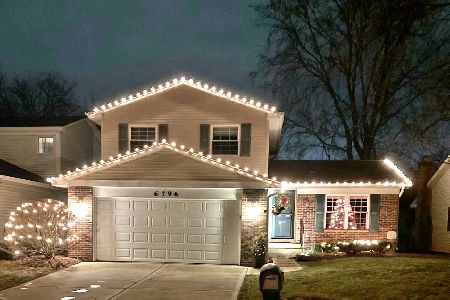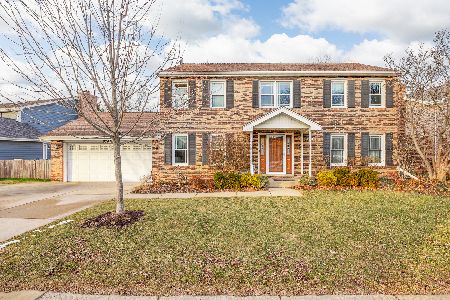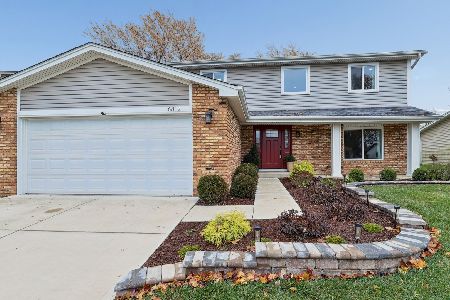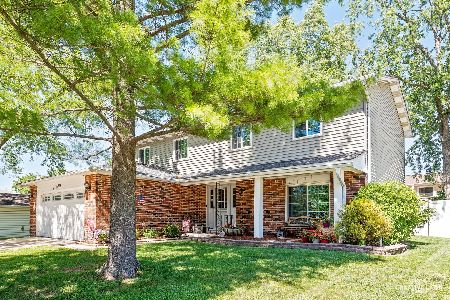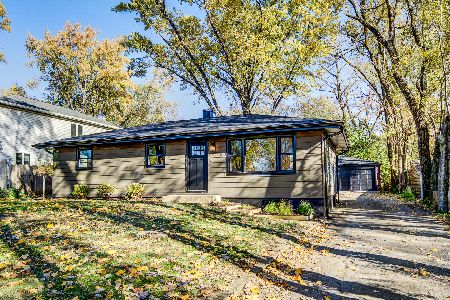2213 Midhurst Road, Downers Grove, Illinois 60516
$349,900
|
Sold
|
|
| Status: | Closed |
| Sqft: | 2,194 |
| Cost/Sqft: | $159 |
| Beds: | 4 |
| Baths: | 3 |
| Year Built: | 1969 |
| Property Taxes: | $7,613 |
| Days On Market: | 3622 |
| Lot Size: | 0,19 |
Description
Welcome home! This home is truly move-in ready, all you have to do is unpack your boxes. Gleaming hardwood floors in living room, dining room and all 4 bedrooms. Vaulted ceilings on main level and windows allow for plenty of natural light. Recently painted throughout. Gorgeous kitchen has granite counters, soft-close cabinets, stainless steel appliances, breakfast island, eat-in space for a table, vaulted ceiling with skylights and large window. Enjoy entertaining in the family room with your custom wet bar and cozy nights by the fireplace. Sliding glass door leads to brick paver patio and backyard that connects to the expansive common ground area. Wait, there's more...basement has a pool table, cedar closet and more closets/storage area. Pull down attic with stairs for additional storage space. Private neighborhood pool and clubhouse allow for fun social gatherings all year round. Pool is exclusive to homeowners only. Convenient location-shopping, dining, schools, parks & expressways.
Property Specifics
| Single Family | |
| — | |
| — | |
| 1969 | |
| Full | |
| — | |
| No | |
| 0.19 |
| Du Page | |
| — | |
| 600 / Annual | |
| Clubhouse,Pool,Other | |
| Lake Michigan,Public | |
| Public Sewer | |
| 09140076 | |
| 0824208007 |
Nearby Schools
| NAME: | DISTRICT: | DISTANCE: | |
|---|---|---|---|
|
Grade School
Willow Creek Elementary School |
68 | — | |
|
Middle School
Thomas Jefferson Junior High Sch |
68 | Not in DB | |
|
High School
South High School |
99 | Not in DB | |
Property History
| DATE: | EVENT: | PRICE: | SOURCE: |
|---|---|---|---|
| 26 Jul, 2016 | Sold | $349,900 | MRED MLS |
| 15 Apr, 2016 | Under contract | $349,900 | MRED MLS |
| 15 Feb, 2016 | Listed for sale | $354,900 | MRED MLS |
Room Specifics
Total Bedrooms: 4
Bedrooms Above Ground: 4
Bedrooms Below Ground: 0
Dimensions: —
Floor Type: Hardwood
Dimensions: —
Floor Type: Hardwood
Dimensions: —
Floor Type: Hardwood
Full Bathrooms: 3
Bathroom Amenities: Double Sink
Bathroom in Basement: 0
Rooms: Foyer
Basement Description: Finished
Other Specifics
| 2 | |
| — | |
| Concrete | |
| Brick Paver Patio, Storms/Screens | |
| Common Grounds,Corner Lot | |
| 67X71X86X80 | |
| Pull Down Stair | |
| Full | |
| Vaulted/Cathedral Ceilings, Skylight(s), Bar-Wet, Hardwood Floors | |
| Range, Microwave, Dishwasher, Refrigerator, Stainless Steel Appliance(s) | |
| Not in DB | |
| Clubhouse, Pool, Sidewalks, Street Lights, Street Paved | |
| — | |
| — | |
| Wood Burning |
Tax History
| Year | Property Taxes |
|---|---|
| 2016 | $7,613 |
Contact Agent
Nearby Similar Homes
Nearby Sold Comparables
Contact Agent
Listing Provided By
Exit Real Estate Partners

