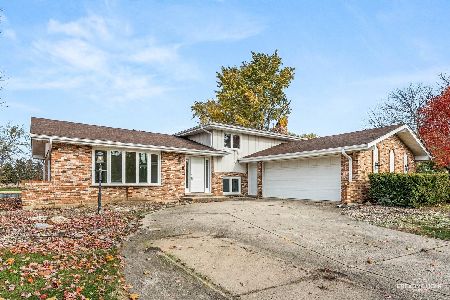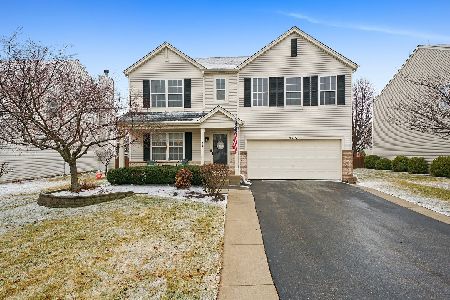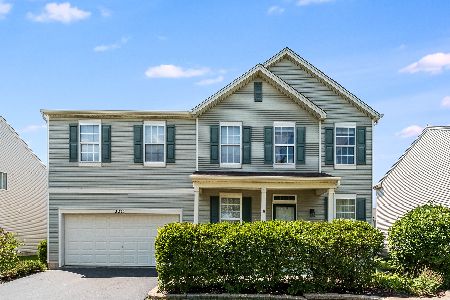2213 Park Ridge Drive, Plainfield, Illinois 60586
$350,000
|
Sold
|
|
| Status: | Closed |
| Sqft: | 3,096 |
| Cost/Sqft: | $102 |
| Beds: | 5 |
| Baths: | 4 |
| Year Built: | 2001 |
| Property Taxes: | $7,709 |
| Days On Market: | 1761 |
| Lot Size: | 0,00 |
Description
Original owner, first time on market, over 3,000 sf of living space, 5 bedrooms & 3.5 baths, you will want to be sure to see this one! Adorable front porch greets you as you enter into the formal living room/dining room combination with hardwood floors. Open floor plan has huge kitchen loaded with oak cabinets, island, walk-in pantry, travertine tile floor (2017), French doors (2017) out to deck and spacious eat-in area overlooks family room with hardwood floors (2017), ceiling fan and fireplace. Master suite with dual closets and updated bath (2020), separate glass shower large soaking tub. 4 additional bedrooms with 2 jack'n Jill baths. New flooring throughout upstairs. Entire house was just painted last week. Roof replaced in 2005. Additional 50 gallon hot water tank added in 2018, water softener 2020. Full basement, 3 car garage, fully fenced yard, playlet and deck. This home has it all and is just waiting for new owners.
Property Specifics
| Single Family | |
| — | |
| Traditional | |
| 2001 | |
| Full | |
| FAIRCHILD | |
| No | |
| — |
| Will | |
| Caton Ridge | |
| 190 / Annual | |
| None | |
| Public | |
| Public Sewer | |
| 11014337 | |
| 0603321080180000 |
Nearby Schools
| NAME: | DISTRICT: | DISTANCE: | |
|---|---|---|---|
|
Grade School
Ridge Elementary School |
202 | — | |
|
Middle School
Drauden Point Middle School |
202 | Not in DB | |
|
High School
Plainfield South High School |
202 | Not in DB | |
Property History
| DATE: | EVENT: | PRICE: | SOURCE: |
|---|---|---|---|
| 3 May, 2021 | Sold | $350,000 | MRED MLS |
| 30 Mar, 2021 | Under contract | $315,000 | MRED MLS |
| 25 Mar, 2021 | Listed for sale | $315,000 | MRED MLS |
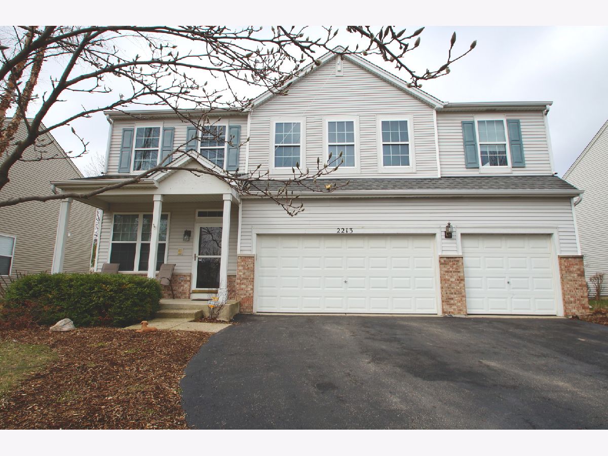
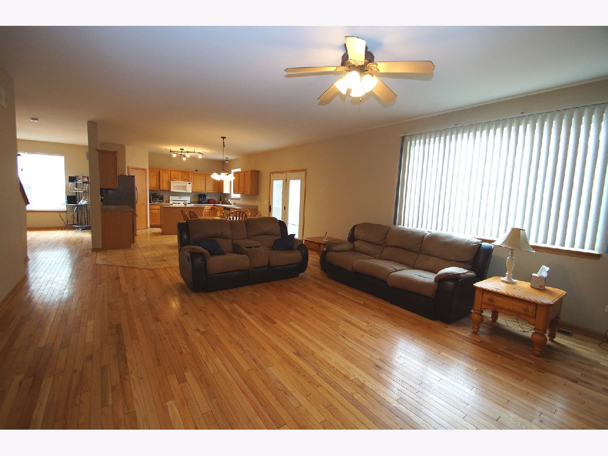
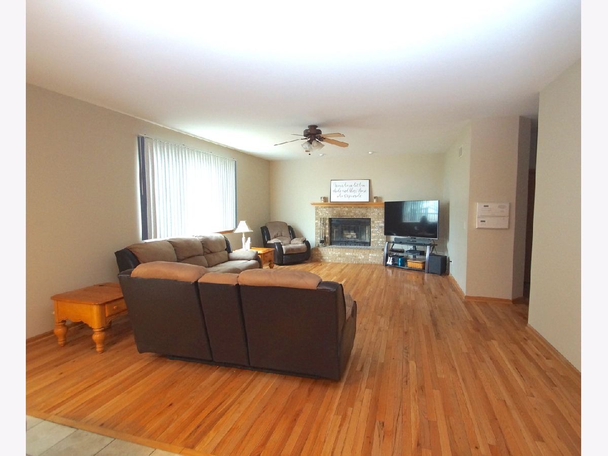
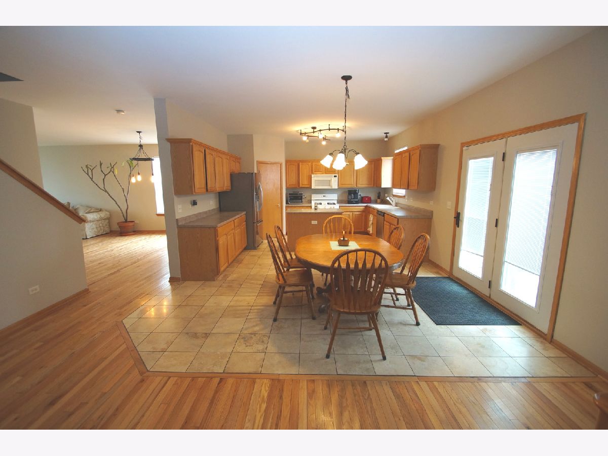
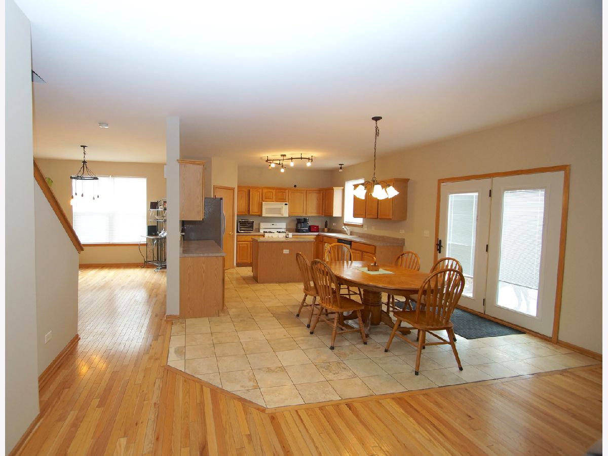
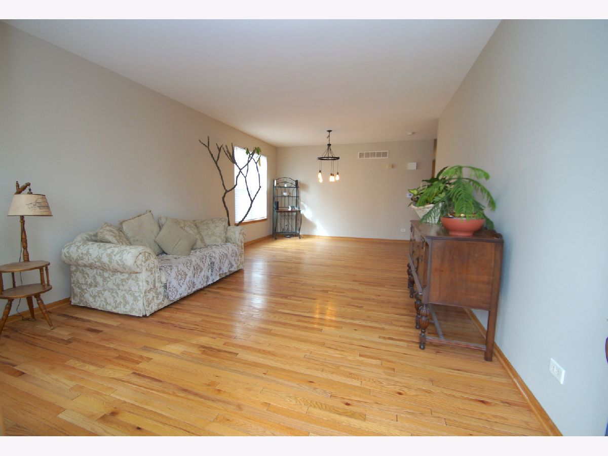
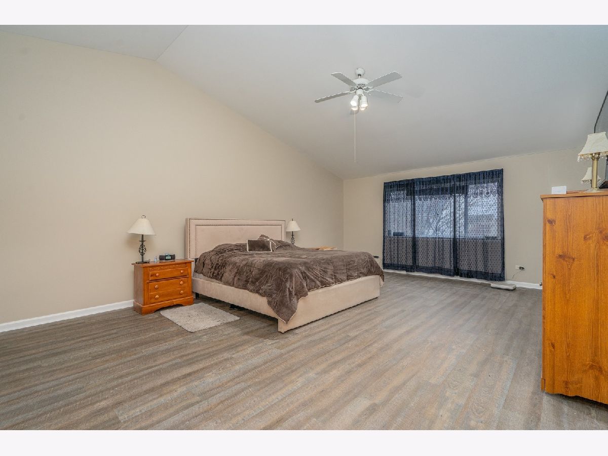
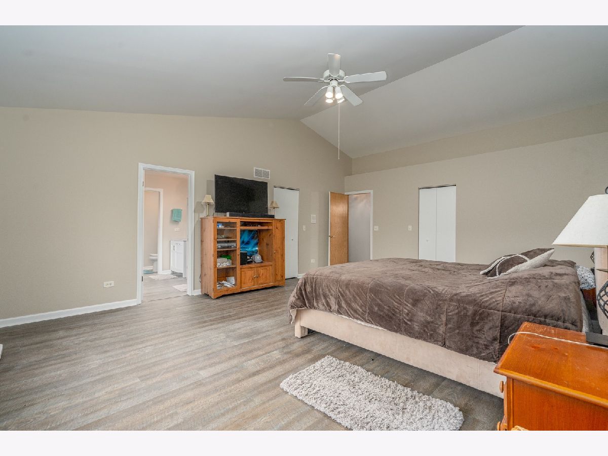
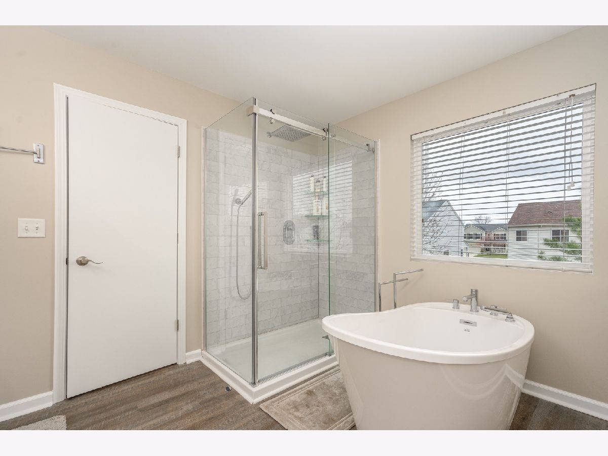
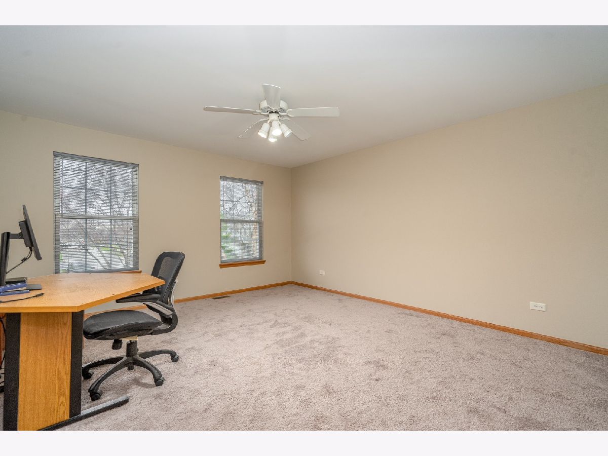
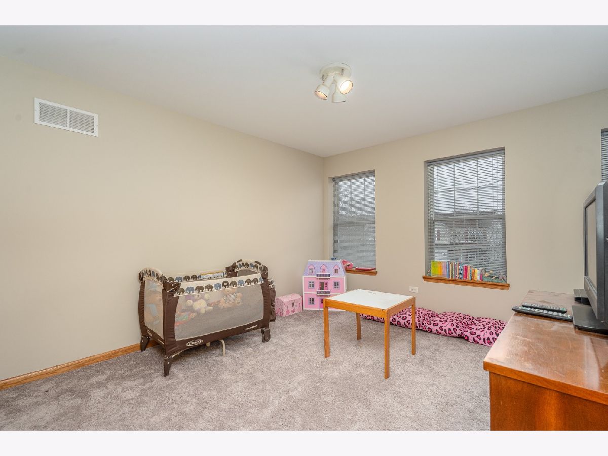
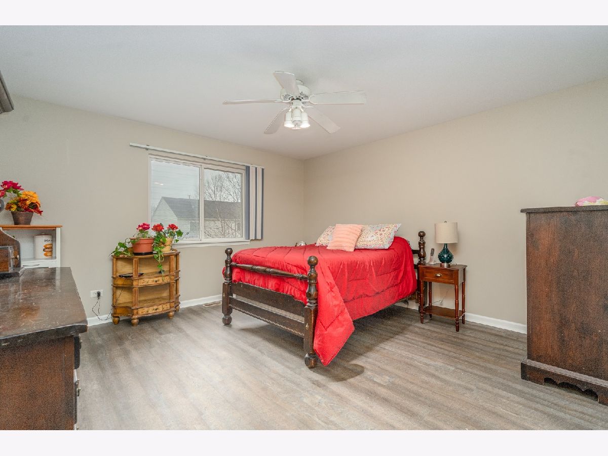
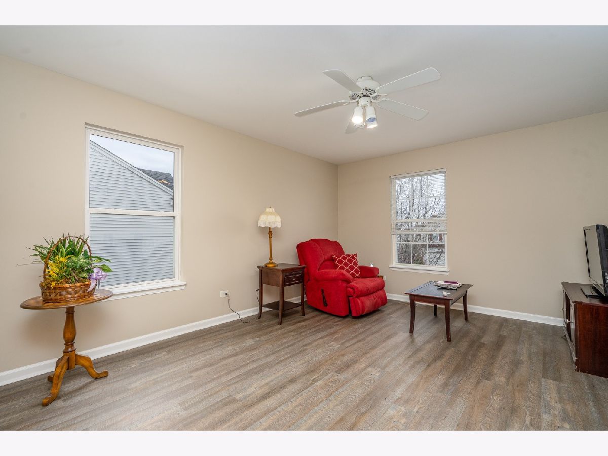
Room Specifics
Total Bedrooms: 5
Bedrooms Above Ground: 5
Bedrooms Below Ground: 0
Dimensions: —
Floor Type: —
Dimensions: —
Floor Type: —
Dimensions: —
Floor Type: —
Dimensions: —
Floor Type: —
Full Bathrooms: 4
Bathroom Amenities: Separate Shower,Double Sink
Bathroom in Basement: 0
Rooms: Bedroom 5,Eating Area
Basement Description: Unfinished
Other Specifics
| 3 | |
| Concrete Perimeter | |
| Asphalt | |
| Deck, Storms/Screens | |
| Fenced Yard,Landscaped,Sidewalks,Streetlights,Wood Fence | |
| 65X125 | |
| — | |
| Full | |
| Hardwood Floors, Second Floor Laundry, Walk-In Closet(s), Open Floorplan | |
| Range, Microwave, Dishwasher, Refrigerator, Washer, Dryer, Disposal | |
| Not in DB | |
| Park, Lake, Curbs, Sidewalks, Street Lights, Street Paved | |
| — | |
| — | |
| Wood Burning, Gas Starter |
Tax History
| Year | Property Taxes |
|---|---|
| 2021 | $7,709 |
Contact Agent
Nearby Similar Homes
Nearby Sold Comparables
Contact Agent
Listing Provided By
Barvian Realty LLC






