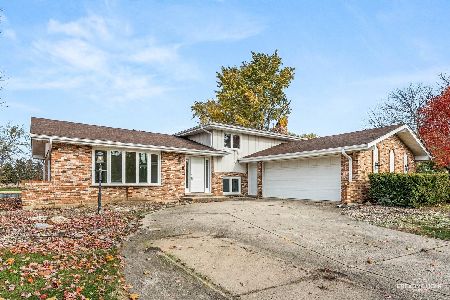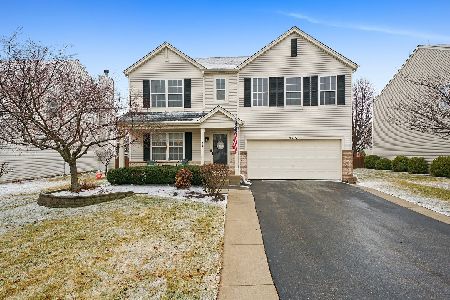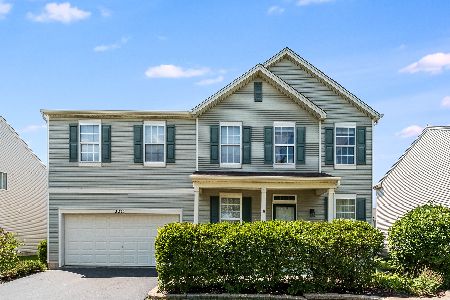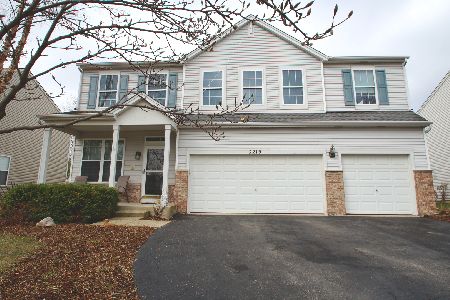2215 Park Ridge Drive, Plainfield, Illinois 60586
$255,000
|
Sold
|
|
| Status: | Closed |
| Sqft: | 2,576 |
| Cost/Sqft: | $101 |
| Beds: | 4 |
| Baths: | 4 |
| Year Built: | 2001 |
| Property Taxes: | $6,391 |
| Days On Market: | 2743 |
| Lot Size: | 0,18 |
Description
Spacious 5 bedroom home with the possibility of 6 with main level office with closet. Generous room sizes throughout. Open floor plan consisting of kitchen, eat-in area and family room. Separate living room and dining room gives this home many living arrangement possibilities. Full finished basement with additional bedroom, full bathroom with ability to add second kitchen for related living. Close to shopping, dining & interstate access.
Property Specifics
| Single Family | |
| — | |
| Traditional | |
| 2001 | |
| Full | |
| — | |
| No | |
| 0.18 |
| Will | |
| Caton Ridge | |
| 48 / Quarterly | |
| None | |
| Public | |
| Public Sewer, Sewer-Storm | |
| 10022892 | |
| 0603321080170000 |
Nearby Schools
| NAME: | DISTRICT: | DISTANCE: | |
|---|---|---|---|
|
Grade School
Ridge Elementary School |
202 | — | |
|
High School
Plainfield South High School |
202 | Not in DB | |
|
Alternate Elementary School
Drauden Point Middle School |
— | Not in DB | |
Property History
| DATE: | EVENT: | PRICE: | SOURCE: |
|---|---|---|---|
| 31 Jan, 2013 | Sold | $178,000 | MRED MLS |
| 5 Jul, 2012 | Under contract | $180,000 | MRED MLS |
| — | Last price change | $185,000 | MRED MLS |
| 3 Jun, 2012 | Listed for sale | $185,000 | MRED MLS |
| 27 Aug, 2018 | Sold | $255,000 | MRED MLS |
| 21 Jul, 2018 | Under contract | $259,000 | MRED MLS |
| 18 Jul, 2018 | Listed for sale | $259,000 | MRED MLS |
| 1 Jun, 2021 | Sold | $333,000 | MRED MLS |
| 21 Mar, 2021 | Under contract | $310,000 | MRED MLS |
| 19 Mar, 2021 | Listed for sale | $310,000 | MRED MLS |
Room Specifics
Total Bedrooms: 5
Bedrooms Above Ground: 4
Bedrooms Below Ground: 1
Dimensions: —
Floor Type: Carpet
Dimensions: —
Floor Type: Carpet
Dimensions: —
Floor Type: Carpet
Dimensions: —
Floor Type: —
Full Bathrooms: 4
Bathroom Amenities: Separate Shower,Double Sink
Bathroom in Basement: 1
Rooms: Bedroom 5,Eating Area,Office,Recreation Room,Game Room,Storage,Walk In Closet
Basement Description: Finished
Other Specifics
| 2.5 | |
| Concrete Perimeter | |
| Asphalt | |
| Deck, Patio, Storms/Screens | |
| Fenced Yard,Landscaped | |
| 64X125 | |
| — | |
| Full | |
| Wood Laminate Floors, Second Floor Laundry | |
| Range, Microwave, Dishwasher, Refrigerator, Washer, Dryer, Stainless Steel Appliance(s) | |
| Not in DB | |
| Sidewalks, Street Lights, Street Paved | |
| — | |
| — | |
| — |
Tax History
| Year | Property Taxes |
|---|---|
| 2013 | $5,354 |
| 2018 | $6,391 |
| 2021 | $6,118 |
Contact Agent
Nearby Similar Homes
Nearby Sold Comparables
Contact Agent
Listing Provided By
Realty Executives Elite













