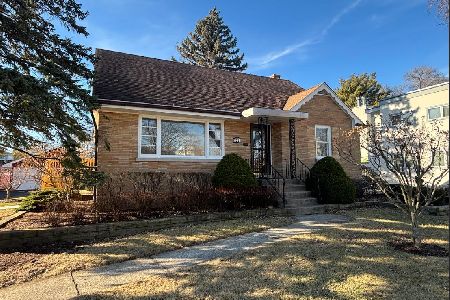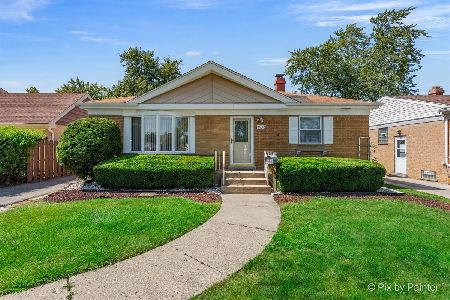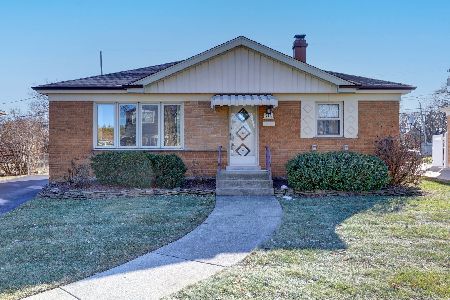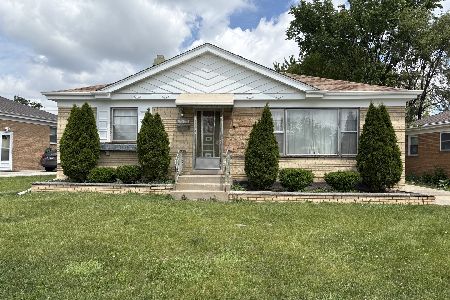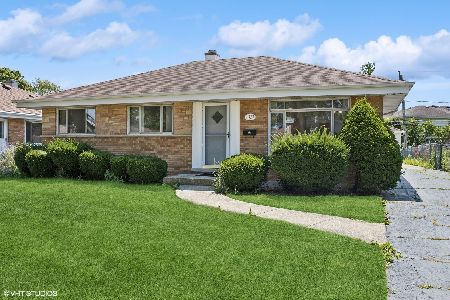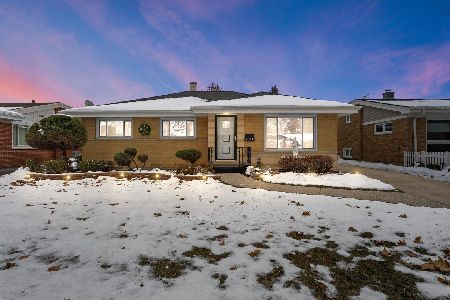2213 Westwood Drive, Hillside, Illinois 60162
$570,000
|
Sold
|
|
| Status: | Closed |
| Sqft: | 3,191 |
| Cost/Sqft: | $182 |
| Beds: | 5 |
| Baths: | 5 |
| Year Built: | 1972 |
| Property Taxes: | $7,404 |
| Days On Market: | 258 |
| Lot Size: | 0,27 |
Description
Exceptional home near Oak Brook - Designed for large families, this home offers expansive living spaces where everyone can find their own retreat while still enjoying time together. The heart of this home is a chef-inspired kitchen, featuring custom 42" cabinetry & top-of-the line finishes, built in's, pantry, granite countertops & spacious eating area. 1st floor family room has a wall to wall brick, gas log fireplace & sliding glass doors which open to the beautifully landscaped, fully fenced backyard with perennials, many trees, pond, deck, concrete patio & shed. All bedrooms have hardwood floors under the carpeting. There is ample closet space & room to have 2nd floor laundry. UPDATED FEATURES: Window replacements, tear off roof (3 years), Furnace (3 years), Central Air (6 years), Hot Water Heater (8 years) Level 2 Baths updated. New asphalt driveway (1 year). Lush landscaping add charm and privacy, offering a serene setting for you to enjoy. Near Oak Brook mall, schools, expressways.
Property Specifics
| Single Family | |
| — | |
| — | |
| 1972 | |
| — | |
| — | |
| No | |
| 0.27 |
| Cook | |
| — | |
| 0 / Not Applicable | |
| — | |
| — | |
| — | |
| 12354587 | |
| 15291020210000 |
Nearby Schools
| NAME: | DISTRICT: | DISTANCE: | |
|---|---|---|---|
|
Grade School
Westchester Primary School |
92.5 | — | |
|
Middle School
Westchester Intermediate School |
92.5 | Not in DB | |
|
Alternate High School
Proviso Mathematics And Science |
— | Not in DB | |
Property History
| DATE: | EVENT: | PRICE: | SOURCE: |
|---|---|---|---|
| 4 Aug, 2025 | Sold | $570,000 | MRED MLS |
| 24 May, 2025 | Under contract | $580,000 | MRED MLS |
| 2 May, 2025 | Listed for sale | $580,000 | MRED MLS |
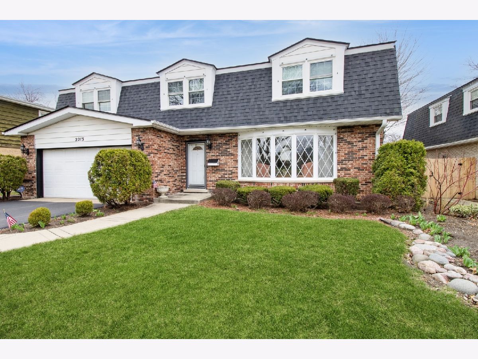
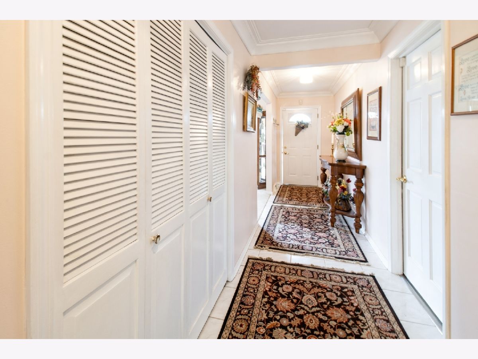
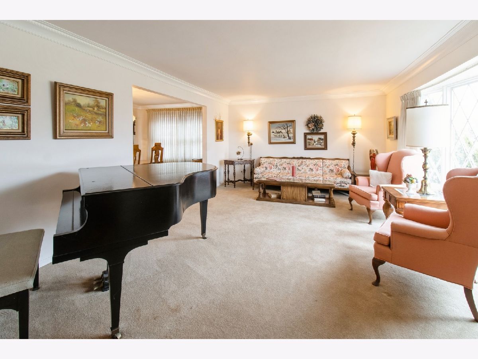
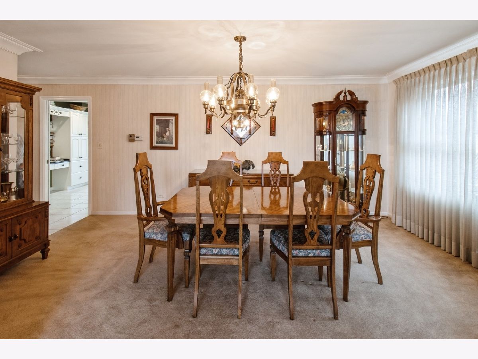
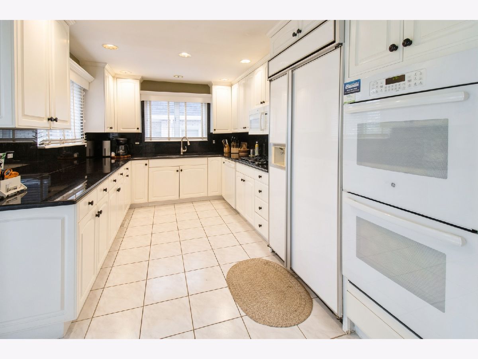
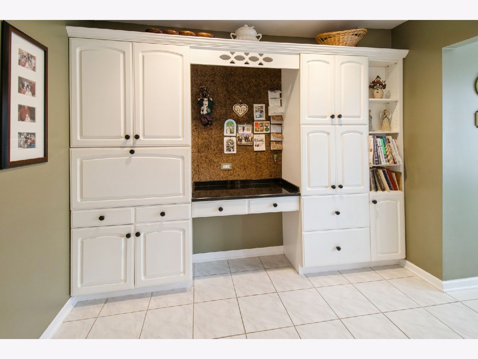
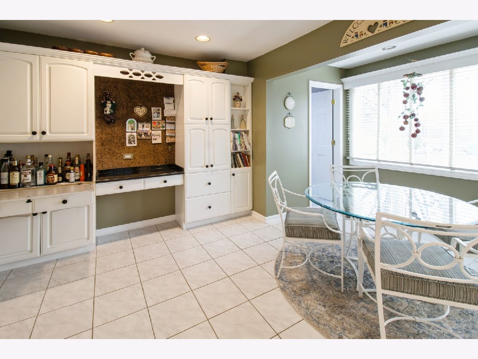
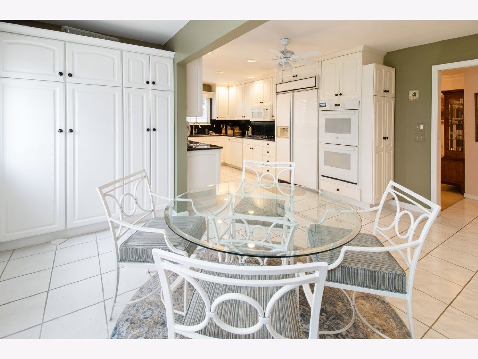
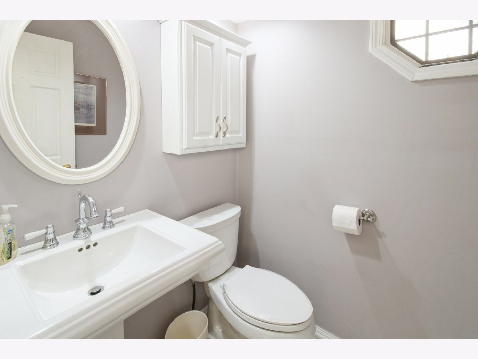
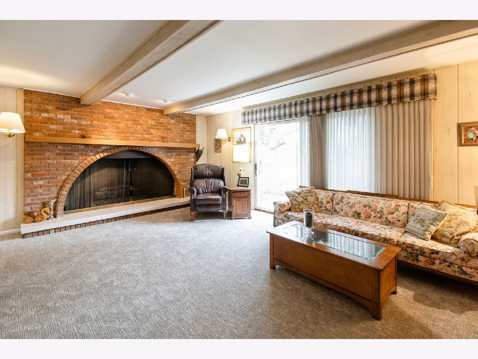
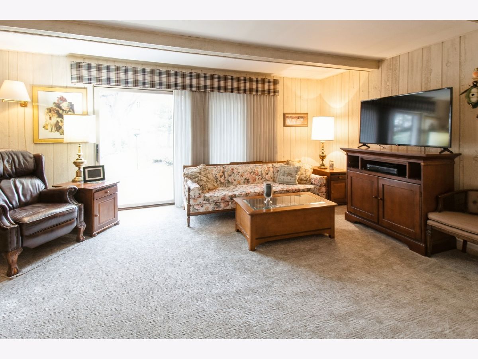
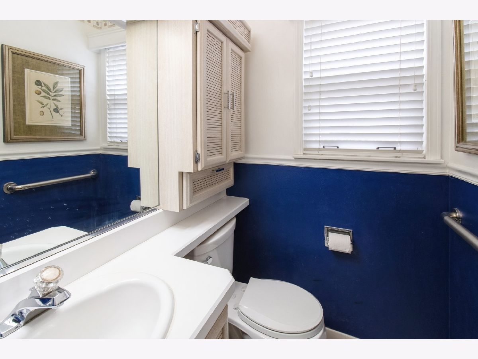
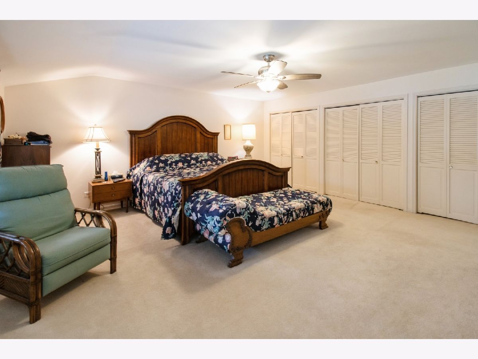
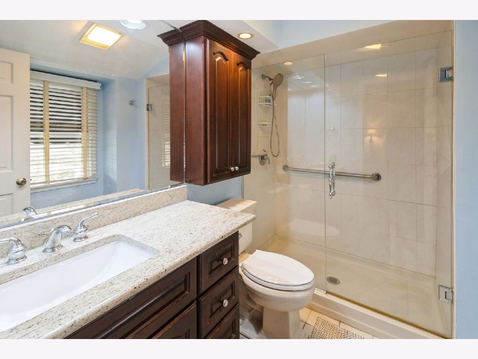
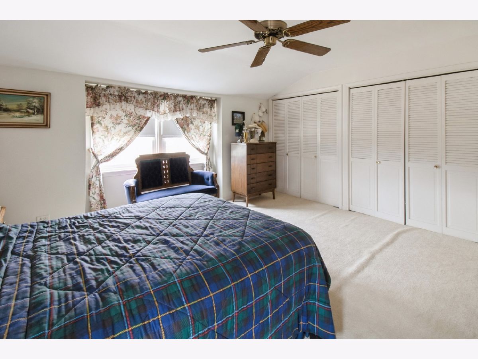
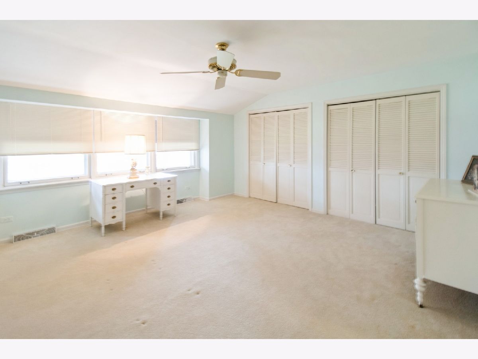
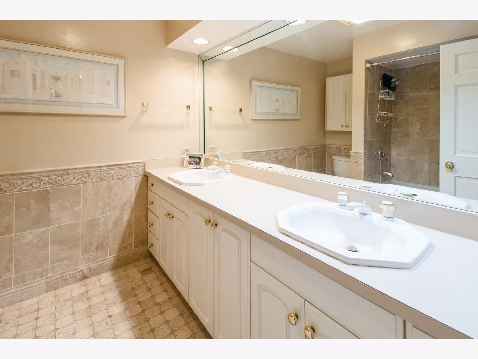
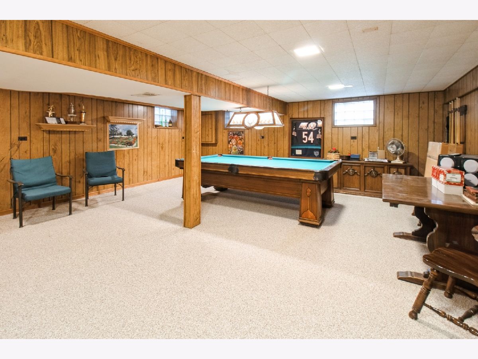
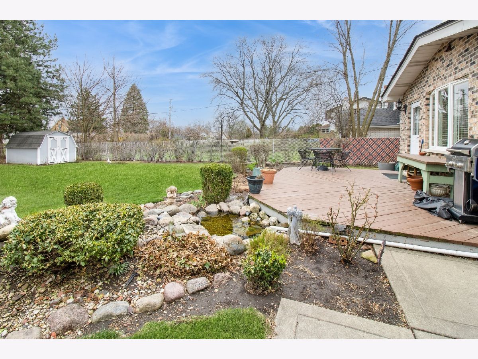
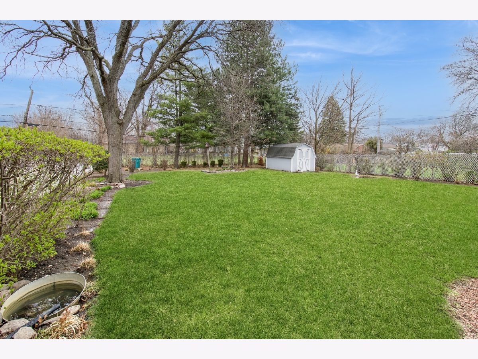
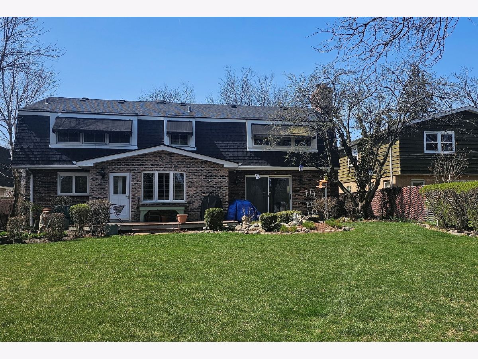
Room Specifics
Total Bedrooms: 5
Bedrooms Above Ground: 5
Bedrooms Below Ground: 0
Dimensions: —
Floor Type: —
Dimensions: —
Floor Type: —
Dimensions: —
Floor Type: —
Dimensions: —
Floor Type: —
Full Bathrooms: 5
Bathroom Amenities: Whirlpool,Separate Shower
Bathroom in Basement: 1
Rooms: —
Basement Description: —
Other Specifics
| 2 | |
| — | |
| — | |
| — | |
| — | |
| 61 X 191 | |
| — | |
| — | |
| — | |
| — | |
| Not in DB | |
| — | |
| — | |
| — | |
| — |
Tax History
| Year | Property Taxes |
|---|---|
| 2025 | $7,404 |
Contact Agent
Nearby Similar Homes
Nearby Sold Comparables
Contact Agent
Listing Provided By
Berkshire Hathaway HomeServices Chicago

