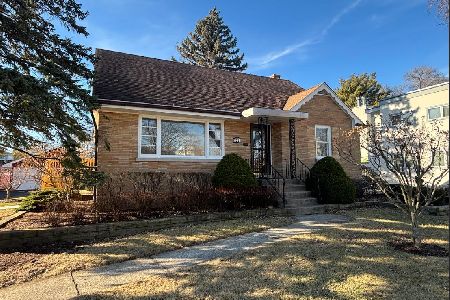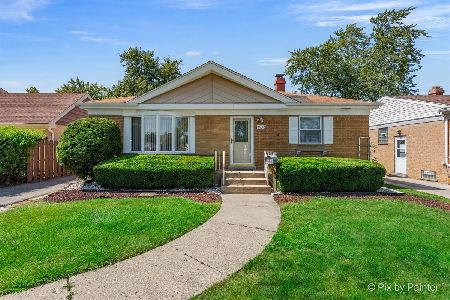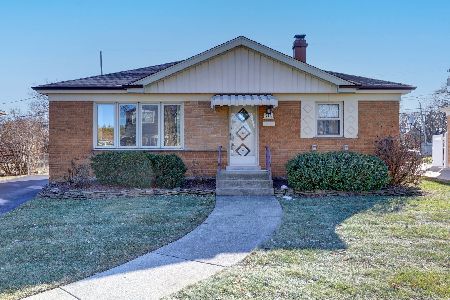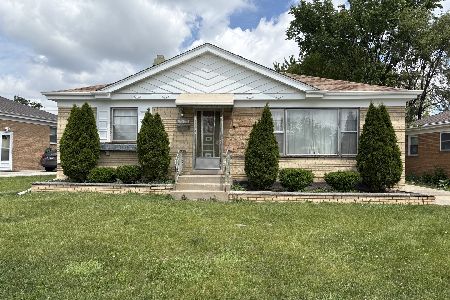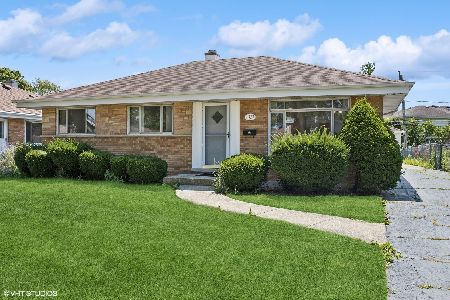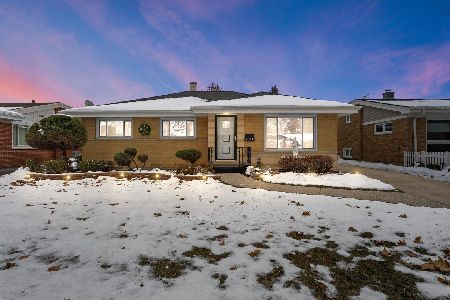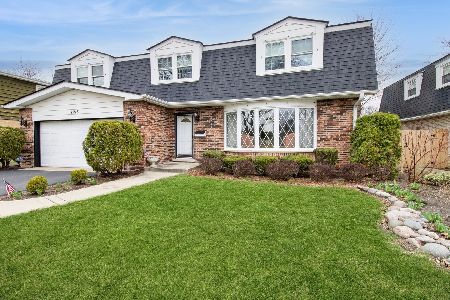2221 Westwood Drive, Hillside, Illinois 60162
$300,000
|
Sold
|
|
| Status: | Closed |
| Sqft: | 2,346 |
| Cost/Sqft: | $132 |
| Beds: | 4 |
| Baths: | 3 |
| Year Built: | 1966 |
| Property Taxes: | $8,360 |
| Days On Market: | 3843 |
| Lot Size: | 0,27 |
Description
Wonderful 2-Story on a gorgeous park-like lot w/wood deck, fenced yd, shed. Big rooms, incldg 4 extra-large BRs. Great closets. 2 1/2 Baths. MBR has door to Deck on top of garage, walk-in closet, & private bath. Hrdwd floors throughout. Eat-in Kit. + formal Dining Rm. 1st floor Family Rm flows from Kitchen, & features a woodburning fplc, sliding glass doors to side patio & walkway to backyd, + door into att'd 2 1/2 car garage, extra-high for tall vehicles. Huge Rec Rm w/ terrazo floor & wet bar. Desirable South-of-Cermak loc. Conv. to shopping & Xways. Westchester schools & Park District. Bsmt TV stays. 2 newer furnaces. 2 AC units. 2 sumps. Energy-efficient windows. Leaf Guard gutters. Ice maker "As Is." See Feature Sheet for window covering exclusions
Property Specifics
| Single Family | |
| — | |
| Colonial | |
| 1966 | |
| Full | |
| 2 STORY | |
| No | |
| 0.27 |
| Cook | |
| Western Terrace | |
| 0 / Not Applicable | |
| None | |
| Lake Michigan | |
| Public Sewer | |
| 08978004 | |
| 15291020230000 |
Nearby Schools
| NAME: | DISTRICT: | DISTANCE: | |
|---|---|---|---|
|
Grade School
Westchester Primary School |
92.5 | — | |
|
Middle School
Westchester Middle School |
92.5 | Not in DB | |
|
High School
Proviso West High School |
209 | Not in DB | |
|
Alternate Elementary School
Westchester Intermediate School |
— | Not in DB | |
|
Alternate High School
Proviso Mathematics And Science |
— | Not in DB | |
Property History
| DATE: | EVENT: | PRICE: | SOURCE: |
|---|---|---|---|
| 10 Aug, 2016 | Sold | $300,000 | MRED MLS |
| 1 May, 2016 | Under contract | $309,900 | MRED MLS |
| — | Last price change | $312,900 | MRED MLS |
| 9 Jul, 2015 | Listed for sale | $319,900 | MRED MLS |
Room Specifics
Total Bedrooms: 4
Bedrooms Above Ground: 4
Bedrooms Below Ground: 0
Dimensions: —
Floor Type: Hardwood
Dimensions: —
Floor Type: Hardwood
Dimensions: —
Floor Type: Hardwood
Full Bathrooms: 3
Bathroom Amenities: —
Bathroom in Basement: 0
Rooms: Recreation Room
Basement Description: Finished
Other Specifics
| 2 | |
| Concrete Perimeter | |
| Asphalt,Side Drive | |
| Deck, Roof Deck, Storms/Screens | |
| Fenced Yard | |
| 63' X 189' | |
| — | |
| Full | |
| Bar-Wet, Hardwood Floors | |
| Range, Microwave, Dishwasher, Refrigerator | |
| Not in DB | |
| Sidewalks, Street Lights, Street Paved | |
| — | |
| — | |
| Wood Burning, Attached Fireplace Doors/Screen |
Tax History
| Year | Property Taxes |
|---|---|
| 2016 | $8,360 |
Contact Agent
Nearby Similar Homes
Contact Agent
Listing Provided By
Real Living Gobber Realty

