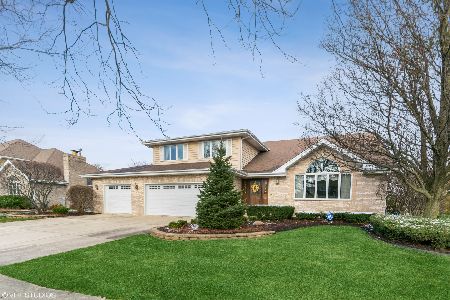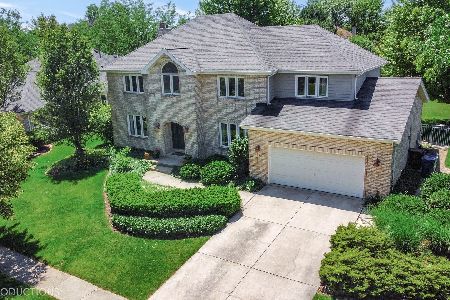22132 Princeton Circle, Frankfort, Illinois 60423
$368,000
|
Sold
|
|
| Status: | Closed |
| Sqft: | 3,000 |
| Cost/Sqft: | $123 |
| Beds: | 4 |
| Baths: | 3 |
| Year Built: | 1994 |
| Property Taxes: | $8,586 |
| Days On Market: | 3491 |
| Lot Size: | 0,39 |
Description
Hunny Stop the Car! If you are looking for wonderful neighbors, great schools, fantastic parks, walking paths and plenty of room for the whole family, then THIS IS IT! With a few tears this long time owner is ready to pass this warm, inviting, truly loved home on to the next generation. Captivating from the moment you walk in. Wonderful upgrades throughout including the gourmet kitchen with island, granite counters, and stainless appliances. Cozy formal living room with wood burning fireplace. Custom bookcases in the oversized family room. Formal dining room, and the list goes on. Never in this price range would you imagine this master suite. Spectacular completely renovated master bath! Rock Star Closet including custom vanity! Add wonderful days and nights enjoying the lake views from your patio complete with patio furniture surrounded by a beautiful flower garden, the full basement and spotless 3 car garage...What more could you ask for! Don't walk, run before this gem is gone!
Property Specifics
| Single Family | |
| — | |
| Traditional | |
| 1994 | |
| Full | |
| — | |
| No | |
| 0.39 |
| Will | |
| — | |
| 35 / Annual | |
| Other | |
| Public | |
| Public Sewer | |
| 09272827 | |
| 1909294030280000 |
Nearby Schools
| NAME: | DISTRICT: | DISTANCE: | |
|---|---|---|---|
|
High School
Lincoln-way East High School |
210 | Not in DB | |
Property History
| DATE: | EVENT: | PRICE: | SOURCE: |
|---|---|---|---|
| 18 Aug, 2016 | Sold | $368,000 | MRED MLS |
| 8 Jul, 2016 | Under contract | $369,900 | MRED MLS |
| 29 Jun, 2016 | Listed for sale | $369,900 | MRED MLS |
Room Specifics
Total Bedrooms: 4
Bedrooms Above Ground: 4
Bedrooms Below Ground: 0
Dimensions: —
Floor Type: Carpet
Dimensions: —
Floor Type: Carpet
Dimensions: —
Floor Type: Carpet
Full Bathrooms: 3
Bathroom Amenities: Separate Shower,Double Sink,Garden Tub
Bathroom in Basement: 0
Rooms: Eating Area,Foyer
Basement Description: Unfinished
Other Specifics
| 3 | |
| Concrete Perimeter | |
| Concrete | |
| Patio | |
| Corner Lot,Cul-De-Sac,Landscaped,Water View | |
| 111X150X113X138 | |
| — | |
| Full | |
| Vaulted/Cathedral Ceilings, Skylight(s), Hardwood Floors, First Floor Laundry | |
| Double Oven, Microwave, Dishwasher, Refrigerator, Disposal, Stainless Steel Appliance(s) | |
| Not in DB | |
| Sidewalks, Street Lights, Street Paved | |
| — | |
| — | |
| Wood Burning, Gas Starter |
Tax History
| Year | Property Taxes |
|---|---|
| 2016 | $8,586 |
Contact Agent
Nearby Similar Homes
Nearby Sold Comparables
Contact Agent
Listing Provided By
Re/Max Synergy






