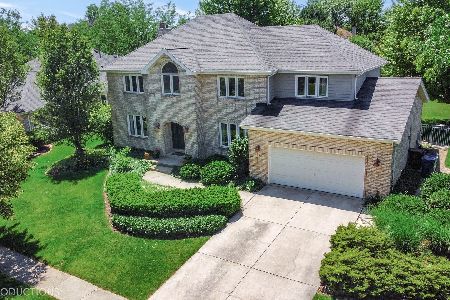22131 Princeton Circle, Frankfort, Illinois 60423
$364,500
|
Sold
|
|
| Status: | Closed |
| Sqft: | 3,509 |
| Cost/Sqft: | $105 |
| Beds: | 5 |
| Baths: | 4 |
| Year Built: | 1993 |
| Property Taxes: | $9,247 |
| Days On Market: | 2322 |
| Lot Size: | 0,31 |
Description
In family friendly Heritage Knolls sits this custom gem. Loved since built these original owners are excited to offer this large home to the next family. Close to bike path, walking trails and Heritage Knolls Park, this 4-5 bedroom (with two master suites) has plenty of room for a new family. Great curb appeal and a beautiful backyard with new deck. Inside is bright and open with main floor living room/bedroom with en suite bath and walk in closet. Perfect for related living, formal dining room, main floor office and vaulted family room with fireplace. The kitchen boasts tons of cabinetry and a mile of counter space. Upstairs, 4 more bedrooms or 3 bedrooms with a bonus room (wet bar, double joisted for pool table). Super sized master with en suite updated bath with a shower to die for, heated floors and double sink. Full basement. So much to this home, it should be first on your list. Call today for your private viewing!
Property Specifics
| Single Family | |
| — | |
| Traditional | |
| 1993 | |
| Full | |
| — | |
| No | |
| 0.31 |
| Will | |
| — | |
| — / Not Applicable | |
| None | |
| Public | |
| Public Sewer | |
| 10514442 | |
| 1909294010090000 |
Nearby Schools
| NAME: | DISTRICT: | DISTANCE: | |
|---|---|---|---|
|
High School
Lincoln-way East High School |
210 | Not in DB | |
Property History
| DATE: | EVENT: | PRICE: | SOURCE: |
|---|---|---|---|
| 22 Nov, 2019 | Sold | $364,500 | MRED MLS |
| 19 Oct, 2019 | Under contract | $368,999 | MRED MLS |
| — | Last price change | $369,900 | MRED MLS |
| 11 Sep, 2019 | Listed for sale | $369,900 | MRED MLS |
Room Specifics
Total Bedrooms: 5
Bedrooms Above Ground: 5
Bedrooms Below Ground: 0
Dimensions: —
Floor Type: Carpet
Dimensions: —
Floor Type: Carpet
Dimensions: —
Floor Type: Carpet
Dimensions: —
Floor Type: —
Full Bathrooms: 4
Bathroom Amenities: Separate Shower,Double Sink,Double Shower
Bathroom in Basement: 0
Rooms: Eating Area,Office,Bedroom 5,Foyer
Basement Description: Unfinished
Other Specifics
| 2 | |
| Concrete Perimeter | |
| — | |
| Deck | |
| Fenced Yard,Mature Trees | |
| 90X155X90X149 | |
| — | |
| Full | |
| Bar-Wet, Heated Floors, First Floor Bedroom, In-Law Arrangement, First Floor Laundry, First Floor Full Bath | |
| Microwave, Dishwasher, Refrigerator, Washer, Dryer, Disposal, Cooktop, Built-In Oven, Water Softener Owned | |
| Not in DB | |
| Sidewalks, Street Lights, Street Paved | |
| — | |
| — | |
| Wood Burning, Gas Starter |
Tax History
| Year | Property Taxes |
|---|---|
| 2019 | $9,247 |
Contact Agent
Nearby Similar Homes
Nearby Sold Comparables
Contact Agent
Listing Provided By
Re/Max Synergy





