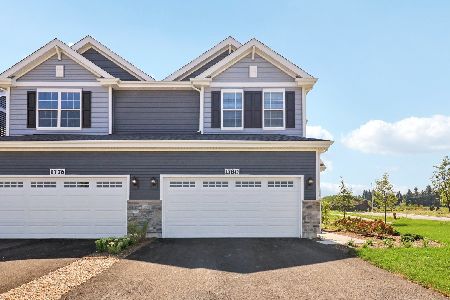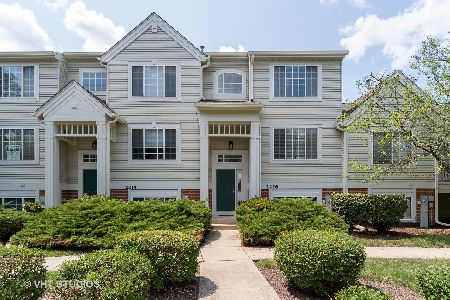2214 Daybreak Drive, Aurora, Illinois 60503
$182,000
|
Sold
|
|
| Status: | Closed |
| Sqft: | 1,709 |
| Cost/Sqft: | $110 |
| Beds: | 2 |
| Baths: | 3 |
| Year Built: | 1999 |
| Property Taxes: | $4,892 |
| Days On Market: | 2465 |
| Lot Size: | 0,00 |
Description
FHA Approved! This is not your everyday townhouse! This home has been updated with quality materials - and it is beautiful! You will love the storage that this home offers! The closets are DEEP, including the master bedroom's walk-in closet. In addition, new shelving added in garage for even more storage space! New carpet (2018) throughout the entire home! New flooring professionally installed in the kitchen (2019), bath (2019), and laundry (2019). You are sure to enjoy the convenience of the new refrigerator (2019), new stove (2019), new microwave (2019), new custom hunter douglas window treatments (2018), white trim and doors, new roof (2019), and updated balcony (2019). An absolute standout....who doesn't love quality upgrades?
Property Specifics
| Condos/Townhomes | |
| 2 | |
| — | |
| 1999 | |
| Partial,English | |
| — | |
| No | |
| — |
| Will | |
| Ogden Pointe At The Wheatlands | |
| 276 / Monthly | |
| Water,Insurance,Exterior Maintenance,Lawn Care,Scavenger,Snow Removal | |
| Public | |
| Public Sewer | |
| 10352815 | |
| 0701063020121003 |
Nearby Schools
| NAME: | DISTRICT: | DISTANCE: | |
|---|---|---|---|
|
Grade School
The Wheatlands Elementary School |
308 | — | |
|
Middle School
Bednarcik Junior High School |
308 | Not in DB | |
|
High School
Oswego East High School |
308 | Not in DB | |
Property History
| DATE: | EVENT: | PRICE: | SOURCE: |
|---|---|---|---|
| 23 Aug, 2019 | Sold | $182,000 | MRED MLS |
| 12 Jul, 2019 | Under contract | $188,500 | MRED MLS |
| — | Last price change | $193,000 | MRED MLS |
| 23 Apr, 2019 | Listed for sale | $193,000 | MRED MLS |
| 13 May, 2022 | Sold | $240,000 | MRED MLS |
| 17 Apr, 2022 | Under contract | $239,999 | MRED MLS |
| 15 Apr, 2022 | Listed for sale | $239,999 | MRED MLS |
Room Specifics
Total Bedrooms: 2
Bedrooms Above Ground: 2
Bedrooms Below Ground: 0
Dimensions: —
Floor Type: Carpet
Full Bathrooms: 3
Bathroom Amenities: Double Sink
Bathroom in Basement: 0
Rooms: No additional rooms
Basement Description: Finished
Other Specifics
| 2 | |
| — | |
| Asphalt | |
| Balcony | |
| Common Grounds | |
| 90X104 | |
| — | |
| Full | |
| First Floor Laundry | |
| Range, Microwave, Dishwasher, Refrigerator, Washer, Dryer | |
| Not in DB | |
| — | |
| — | |
| — | |
| Double Sided, Gas Log, Gas Starter |
Tax History
| Year | Property Taxes |
|---|---|
| 2019 | $4,892 |
| 2022 | $5,385 |
Contact Agent
Nearby Similar Homes
Nearby Sold Comparables
Contact Agent
Listing Provided By
Baird & Warner










