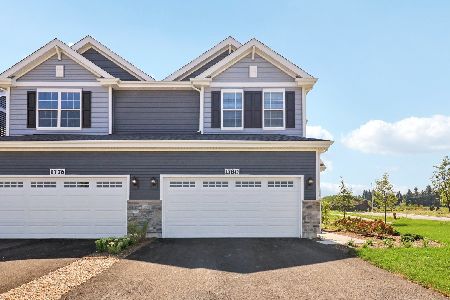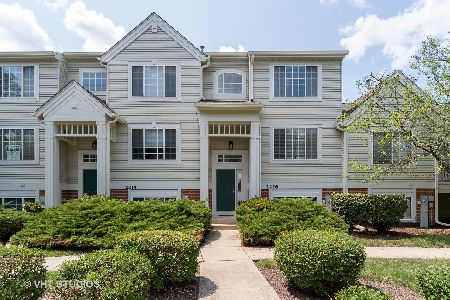2222 Daybreak Drive, Aurora, Illinois 60503
$181,500
|
Sold
|
|
| Status: | Closed |
| Sqft: | 1,396 |
| Cost/Sqft: | $133 |
| Beds: | 3 |
| Baths: | 3 |
| Year Built: | 1999 |
| Property Taxes: | $4,803 |
| Days On Market: | 2760 |
| Lot Size: | 0,00 |
Description
You will love the open floor plan & like-new condition of this super bright unit in popular Ogden Pointe. Just move-in and enjoy! Brand new carpet throughout. Finished lower level offering the most living space as the largest in area. Spacious upstairs, you will find 3 bedrooms including a master suite w/walk-in closet & private bath. Blinds throughout. First floor laundry room w/washer & dryer. Close to award winning District 308 schools. ONE OF THE BEST IN THE AREA.
Property Specifics
| Condos/Townhomes | |
| 2 | |
| — | |
| 1999 | |
| Full | |
| HANSBURY | |
| No | |
| — |
| Will | |
| Ogden Pointe | |
| 258 / Monthly | |
| Water,Exterior Maintenance,Snow Removal | |
| Public | |
| Public Sewer | |
| 10004184 | |
| 0701063020141002 |
Nearby Schools
| NAME: | DISTRICT: | DISTANCE: | |
|---|---|---|---|
|
Grade School
The Wheatlands Elementary School |
308 | — | |
|
Middle School
Bednarcik Junior High School |
308 | Not in DB | |
|
High School
Oswego East High School |
308 | Not in DB | |
Property History
| DATE: | EVENT: | PRICE: | SOURCE: |
|---|---|---|---|
| 1 Nov, 2018 | Sold | $181,500 | MRED MLS |
| 5 Sep, 2018 | Under contract | $186,000 | MRED MLS |
| — | Last price change | $190,000 | MRED MLS |
| 2 Jul, 2018 | Listed for sale | $190,000 | MRED MLS |
| 28 Mar, 2024 | Sold | $293,000 | MRED MLS |
| 19 Feb, 2024 | Under contract | $269,900 | MRED MLS |
| 14 Feb, 2024 | Listed for sale | $269,900 | MRED MLS |
| 2 Jun, 2024 | Under contract | $0 | MRED MLS |
| 1 May, 2024 | Listed for sale | $0 | MRED MLS |
Room Specifics
Total Bedrooms: 3
Bedrooms Above Ground: 3
Bedrooms Below Ground: 0
Dimensions: —
Floor Type: Carpet
Dimensions: —
Floor Type: Carpet
Full Bathrooms: 3
Bathroom Amenities: —
Bathroom in Basement: 0
Rooms: No additional rooms
Basement Description: Finished
Other Specifics
| 2 | |
| — | |
| Asphalt | |
| Balcony, Storms/Screens, Cable Access | |
| — | |
| 67 X 197 X 247 X 169 | |
| — | |
| Full | |
| Wood Laminate Floors, First Floor Laundry, Laundry Hook-Up in Unit | |
| Range, Dishwasher, Refrigerator, Washer, Dryer | |
| Not in DB | |
| — | |
| — | |
| — | |
| Attached Fireplace Doors/Screen, Gas Log, Gas Starter |
Tax History
| Year | Property Taxes |
|---|---|
| 2018 | $4,803 |
| 2024 | $5,677 |
Contact Agent
Nearby Similar Homes
Nearby Sold Comparables
Contact Agent
Listing Provided By
Berkshire Hathaway HomeServices Starck Real Estate










