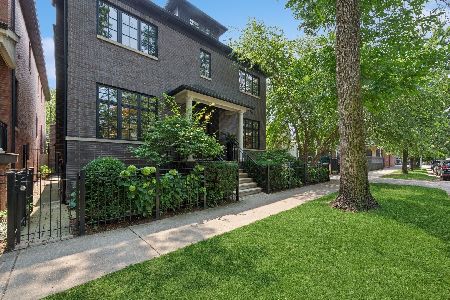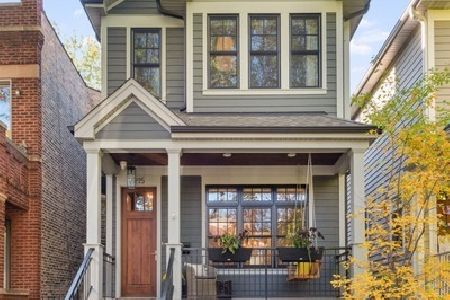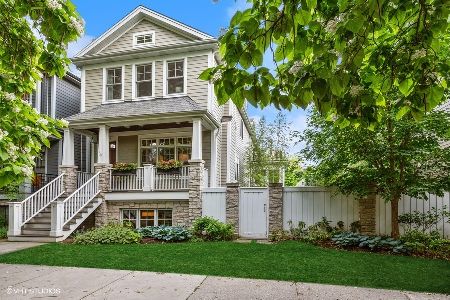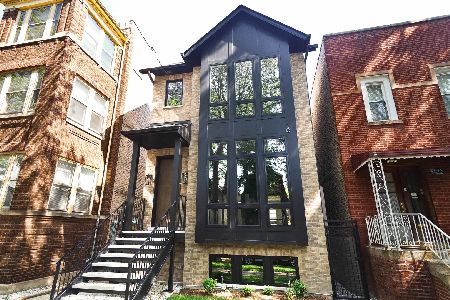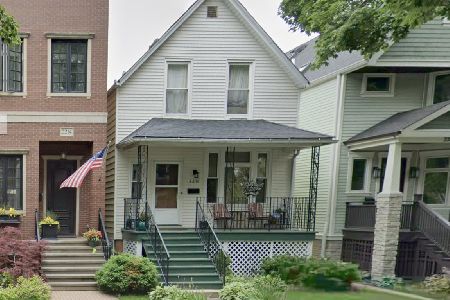2215 Cullom Avenue, North Center, Chicago, Illinois 60618
$1,375,000
|
Sold
|
|
| Status: | Closed |
| Sqft: | 4,168 |
| Cost/Sqft: | $336 |
| Beds: | 5 |
| Baths: | 6 |
| Year Built: | 2013 |
| Property Taxes: | $25,227 |
| Days On Market: | 2406 |
| Lot Size: | 0,07 |
Description
Exceptional & luxurious home on one of North Center's most coveted blocks, in top-rated Coonley & just a short stroll to Lincoln Square. Home boasts WOW finishes thru out! Gourmet chef's kitchen:Subzero, Bosch, Wolf dble ovens & range w/grill+griddle. Elegant 54" tall kit cab w/stone counters, seated island & banquette eating area. Butler's pantry features sink & wine captain. Spacious family rm w/coffered ceiling & fireplace flanked by custom cabinetry. Upper level w/3 en-suite BRs all w/hardwood floors + laundry rm. Elegant master suite w/vaulted ceiling, his & hers organized walk-in closets & luxury spa bath w/his & her vanities/sinks, soaking tub, steam shower & radiant heated floors. Custom mud-room leads to oversized LL rec rm w/radiant heated floors, wetbar, Subzero ref & wine captain, 2 BRs (1 en-suite) + powder rm. Envy worthy professionally landscaped French courtyard perfect for year round entertaining: limestone fireplace & garage roof deck w/Pergola, multi-zone irrigation.
Property Specifics
| Single Family | |
| — | |
| — | |
| 2013 | |
| Full,English | |
| — | |
| No | |
| 0.07 |
| Cook | |
| — | |
| 0 / Not Applicable | |
| None | |
| Public | |
| Public Sewer | |
| 10382598 | |
| 14183110050000 |
Nearby Schools
| NAME: | DISTRICT: | DISTANCE: | |
|---|---|---|---|
|
Grade School
Coonley Elementary School |
299 | — | |
|
High School
Amundsen High School |
299 | Not in DB | |
Property History
| DATE: | EVENT: | PRICE: | SOURCE: |
|---|---|---|---|
| 21 Aug, 2019 | Sold | $1,375,000 | MRED MLS |
| 28 Jun, 2019 | Under contract | $1,400,000 | MRED MLS |
| 16 May, 2019 | Listed for sale | $1,400,000 | MRED MLS |
| 18 Apr, 2023 | Sold | $1,715,000 | MRED MLS |
| 20 Mar, 2023 | Under contract | $1,650,000 | MRED MLS |
| 16 Mar, 2023 | Listed for sale | $1,650,000 | MRED MLS |
Room Specifics
Total Bedrooms: 5
Bedrooms Above Ground: 5
Bedrooms Below Ground: 0
Dimensions: —
Floor Type: Hardwood
Dimensions: —
Floor Type: Hardwood
Dimensions: —
Floor Type: Carpet
Dimensions: —
Floor Type: —
Full Bathrooms: 6
Bathroom Amenities: Whirlpool,Separate Shower,Steam Shower,Double Sink
Bathroom in Basement: 1
Rooms: Bedroom 5,Recreation Room,Storage,Pantry
Basement Description: Finished
Other Specifics
| 2 | |
| — | |
| Off Alley | |
| Deck, Patio, Roof Deck, Brick Paver Patio, Storms/Screens, Fire Pit | |
| Fenced Yard,Landscaped | |
| 25 X 125 | |
| — | |
| Full | |
| Vaulted/Cathedral Ceilings, Skylight(s), Bar-Wet, Hardwood Floors, Heated Floors, Second Floor Laundry | |
| Double Oven, Range, Microwave, Dishwasher, High End Refrigerator, Bar Fridge, Washer, Dryer, Disposal, Stainless Steel Appliance(s), Wine Refrigerator, Range Hood | |
| Not in DB | |
| — | |
| — | |
| — | |
| — |
Tax History
| Year | Property Taxes |
|---|---|
| 2019 | $25,227 |
| 2023 | $26,075 |
Contact Agent
Nearby Similar Homes
Nearby Sold Comparables
Contact Agent
Listing Provided By
@properties


