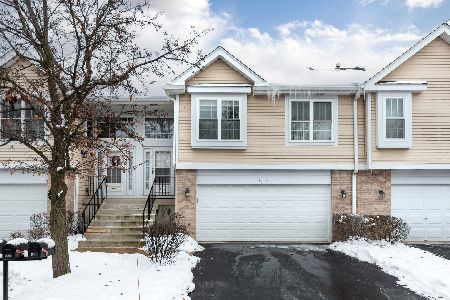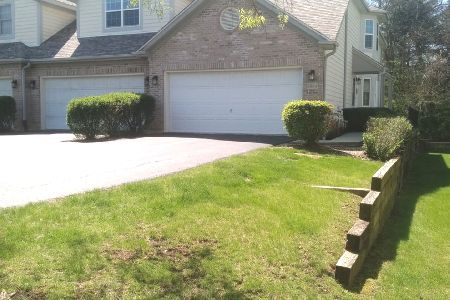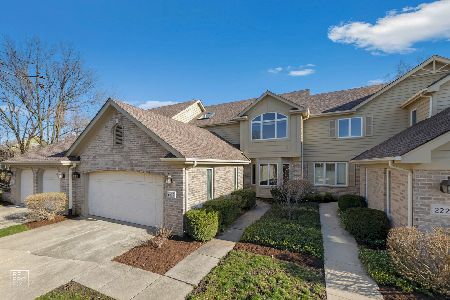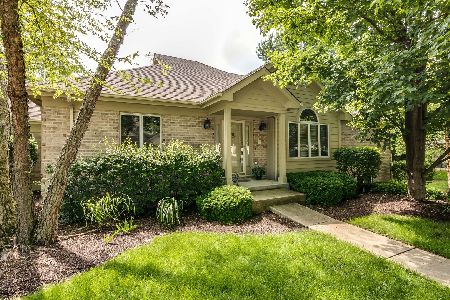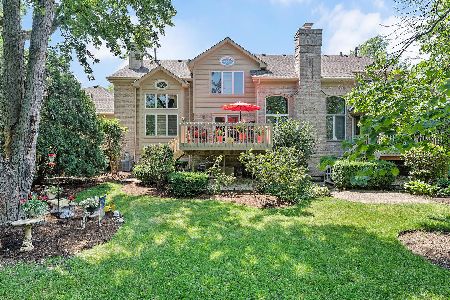2215 Durand Drive, Downers Grove, Illinois 60515
$530,000
|
Sold
|
|
| Status: | Closed |
| Sqft: | 2,338 |
| Cost/Sqft: | $231 |
| Beds: | 2 |
| Baths: | 4 |
| Year Built: | 1996 |
| Property Taxes: | $8,037 |
| Days On Market: | 3662 |
| Lot Size: | 0,00 |
Description
One of A Kind End Unit W/Two Master Suites, 1 On First Floor & 1 On The Second. Plus 1 additional bedroom, W/ Loft that can be converted to a 4th bedroom. Located In The Desirable Bending Oaks Community, W/Loads Of Finished Living Space, Don't Miss Out On This Rare Opportunity. Breathtaking Landscaping, Equipped W/ Auto Lawn Sprinkler System & Rain Sensor To Keep Your Gorgeous Plants & Bushes Looking Their Best. Amazing Open Floor Plan, W/ Hardwd Floors, Vaulted Ceilings, Formal Din/Living Rm, Brick Fire Place, Sitting Area, 4 Season Rm Surrounded By Windows, W/ Private Views, & Two Patios. Master Suite On 1st Flr W/ His & Her Closets, Private Bath, Soaker Tub, Walk In Shower, Two Sinks, Custom Metallica Faux Paint Very Elegant! Great Kit, W/Granite Tops, Oak Cabs, Bay Window, Freshly Painted. 2nd Flr Master Suite, Walk In Closet & Bath + Loft/ 4th Bedrm. Finished LL, Open Flr Plan Great For A Nice Size Crowd W/ Full Bath & Bedroom, Lots Of Storage. This Home Is Perfect!
Property Specifics
| Condos/Townhomes | |
| 2 | |
| — | |
| 1996 | |
| Full | |
| ASHE | |
| No | |
| — |
| Du Page | |
| Bending Oaks | |
| 315 / Monthly | |
| Water,Insurance,Exterior Maintenance,Lawn Care,Snow Removal | |
| Lake Michigan | |
| Public Sewer | |
| 09112680 | |
| 0813222011 |
Nearby Schools
| NAME: | DISTRICT: | DISTANCE: | |
|---|---|---|---|
|
Grade School
Henry Puffer Elementary School |
58 | — | |
|
Middle School
Herrick Middle School |
58 | Not in DB | |
|
High School
North High School |
99 | Not in DB | |
Property History
| DATE: | EVENT: | PRICE: | SOURCE: |
|---|---|---|---|
| 28 Jun, 2016 | Sold | $530,000 | MRED MLS |
| 29 Apr, 2016 | Under contract | $539,000 | MRED MLS |
| — | Last price change | $554,000 | MRED MLS |
| 7 Jan, 2016 | Listed for sale | $559,000 | MRED MLS |
Room Specifics
Total Bedrooms: 3
Bedrooms Above Ground: 2
Bedrooms Below Ground: 1
Dimensions: —
Floor Type: Carpet
Dimensions: —
Floor Type: Carpet
Full Bathrooms: 4
Bathroom Amenities: Whirlpool,Separate Shower,Double Sink
Bathroom in Basement: 1
Rooms: Breakfast Room,Loft,Recreation Room,Study,Heated Sun Room,Workshop
Basement Description: Finished
Other Specifics
| 2 | |
| Concrete Perimeter | |
| Concrete | |
| Porch, Brick Paver Patio, Storms/Screens, End Unit | |
| Wooded | |
| 50 X 47 X 86 X 45 X 132 | |
| — | |
| Full | |
| Vaulted/Cathedral Ceilings, Skylight(s), Hardwood Floors, First Floor Bedroom, First Floor Laundry, First Floor Full Bath | |
| Range, Microwave, Dishwasher, Refrigerator, Washer, Dryer, Disposal | |
| Not in DB | |
| — | |
| — | |
| — | |
| Wood Burning, Gas Log |
Tax History
| Year | Property Taxes |
|---|---|
| 2016 | $8,037 |
Contact Agent
Nearby Similar Homes
Nearby Sold Comparables
Contact Agent
Listing Provided By
Century 21 Affiliated

