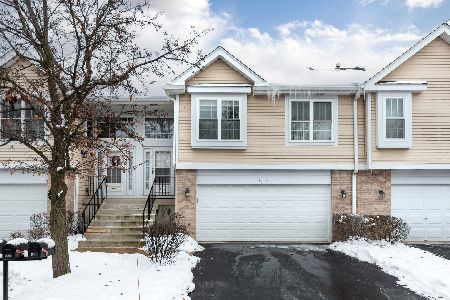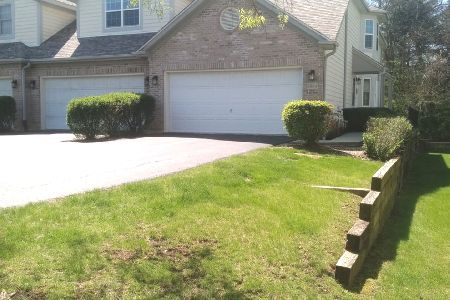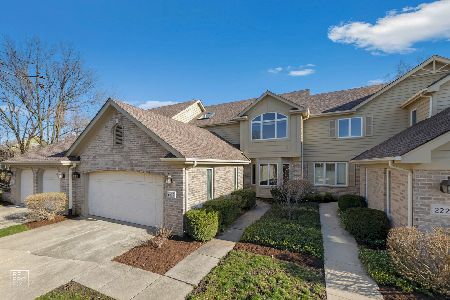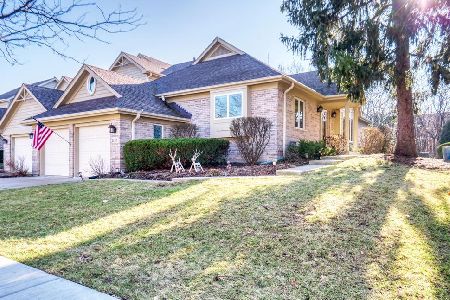2231 Durand Drive, Downers Grove, Illinois 60515
$445,000
|
Sold
|
|
| Status: | Closed |
| Sqft: | 2,136 |
| Cost/Sqft: | $213 |
| Beds: | 3 |
| Baths: | 4 |
| Year Built: | 1994 |
| Property Taxes: | $8,392 |
| Days On Market: | 2878 |
| Lot Size: | 0,00 |
Description
Great in-law potential! First floor Master w/ vaulted ceiling, MB has large tub, separate shower, & double sink vanity, formal LR w/ FP, formal DR w/ vaulted ceiling, updated large kitchen w/ new granite and SS appliances, dinette off kitchen, HW floors. 1st fl office w/ built-in desk, book shelves, and double closet, the first of 2 laundry stations in the 1st floor mud room w/ newer washer/dryer & utility closet. 2nd floor has 2 large bedrooms, one w/ walk-in closet, the other w/ double closet, sharing large J&J bath. Finished lower level w/ wet bar & microwave w/ 2 additional rooms, one with walk-in closet, ideal for in-laws/extended family visitors, full bath, 2nd laundry room, and newer mechanicals. Forest like views, new over-sized deck, sliding glass doors, landscaping & snow removal done for you! Large 2 car garage, cement driveway & sidewalks, in friendly/quiet neighborhood with excellent schools! End unit in prestigious Villas of Bending Oaks.
Property Specifics
| Condos/Townhomes | |
| 2 | |
| — | |
| 1994 | |
| Full | |
| — | |
| No | |
| — |
| Du Page | |
| Bending Oaks | |
| 315 / Monthly | |
| Water,Insurance,Exterior Maintenance,Lawn Care,Snow Removal | |
| Lake Michigan | |
| Public Sewer | |
| 09872166 | |
| 0813222004 |
Nearby Schools
| NAME: | DISTRICT: | DISTANCE: | |
|---|---|---|---|
|
Grade School
Henry Puffer Elementary School |
58 | — | |
|
Middle School
Herrick Middle School |
58 | Not in DB | |
|
High School
North High School |
99 | Not in DB | |
Property History
| DATE: | EVENT: | PRICE: | SOURCE: |
|---|---|---|---|
| 18 Apr, 2018 | Sold | $445,000 | MRED MLS |
| 6 Mar, 2018 | Under contract | $453,900 | MRED MLS |
| 2 Mar, 2018 | Listed for sale | $453,900 | MRED MLS |
Room Specifics
Total Bedrooms: 4
Bedrooms Above Ground: 3
Bedrooms Below Ground: 1
Dimensions: —
Floor Type: —
Dimensions: —
Floor Type: —
Dimensions: —
Floor Type: —
Full Bathrooms: 4
Bathroom Amenities: Whirlpool,Separate Shower,Double Sink,Soaking Tub
Bathroom in Basement: 1
Rooms: Recreation Room,Office,Den
Basement Description: Finished
Other Specifics
| 2 | |
| Concrete Perimeter | |
| — | |
| — | |
| — | |
| 5768 | |
| — | |
| Full | |
| — | |
| Range, Microwave, Dishwasher, Refrigerator, High End Refrigerator, Freezer, Washer, Dryer, Disposal, Stainless Steel Appliance(s) | |
| Not in DB | |
| — | |
| — | |
| — | |
| Gas Log |
Tax History
| Year | Property Taxes |
|---|---|
| 2018 | $8,392 |
Contact Agent
Nearby Similar Homes
Nearby Sold Comparables
Contact Agent
Listing Provided By
RE/MAX Enterprises







