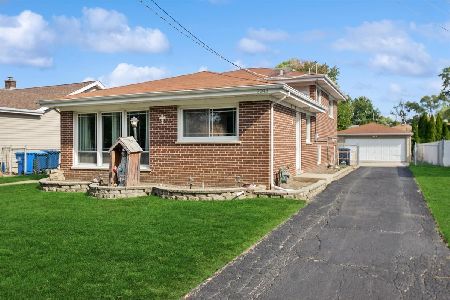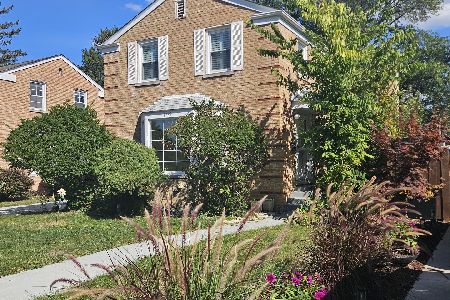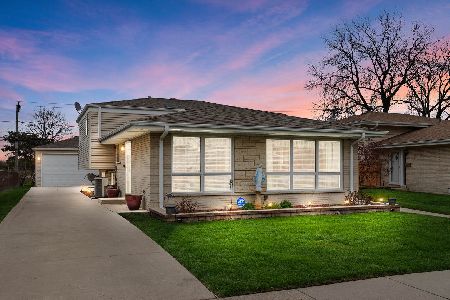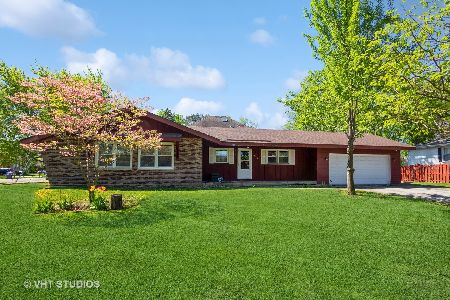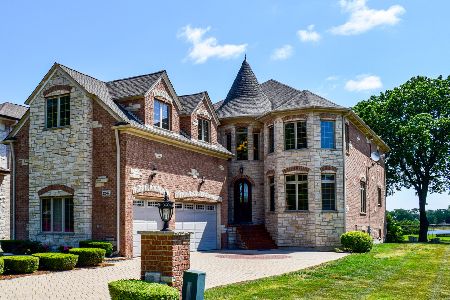2215 Eastview Drive, Des Plaines, Illinois 60018
$430,000
|
Sold
|
|
| Status: | Closed |
| Sqft: | 1,633 |
| Cost/Sqft: | $276 |
| Beds: | 4 |
| Baths: | 2 |
| Year Built: | 1965 |
| Property Taxes: | $7,350 |
| Days On Market: | 927 |
| Lot Size: | 0,25 |
Description
Charming Split-Level Home with Spectacular Lake Opeka Views!! This highly sought-after property is on the beautiful golf course area of Lake Opeka. The property enjoys a breathtaking view of Lake Opeka and the band shell, as well as being located near the 4th tee of the par 3, 18-hole golf course. This charming 4-bedroom split-level brick home boasts interior plastered walls and newly refinished hardwood floors, providing a warm and cozy atmosphere. The large living room/dining "L" area, coupled with an eat-in kitchen and rare first-floor powder room, is perfect for hosting friends and family. And if you love to cook, wait until you see the eat-in kitchen - it's begging for some culinary creativity. Stepping out through the patio doors onto the extra-deep backyard, you'll find yourself among friendly golfers and a multitude of lake activities, all in one view. The zoned heat and AC, including the radiant heat in the lower-level family room floor, will keep you comfortable all year round. Other pluses include a new roof in 2022, a new boiler in 2017, and new main-floor AC 2022. The spacious laundry room, extra large family room with crown molding walks into the oversized 2 car garage that's perfect for extra storage and workshop. This home is conveniently located for year-round recreation such as golfing, fishing, sailing, and ice skating. Don't miss the opportunity to come and view this charming hidden gem with a spectacular view. The Des Plaines Park District is creating a spectacular dining experience called Foxtail on the Lake. dpparks org foxtail-on-the-lake
Property Specifics
| Single Family | |
| — | |
| — | |
| 1965 | |
| — | |
| OVERSIZED SPLIT | |
| Yes | |
| 0.25 |
| Cook | |
| Lake Opeka | |
| 0 / Not Applicable | |
| — | |
| — | |
| — | |
| 11818376 | |
| 09293021080000 |
Nearby Schools
| NAME: | DISTRICT: | DISTANCE: | |
|---|---|---|---|
|
Grade School
Plainfield Elementary School |
62 | — | |
|
Middle School
Algonquin Middle School |
62 | Not in DB | |
|
High School
Maine West High School |
207 | Not in DB | |
Property History
| DATE: | EVENT: | PRICE: | SOURCE: |
|---|---|---|---|
| 21 Nov, 2023 | Sold | $430,000 | MRED MLS |
| 18 Oct, 2023 | Under contract | $450,000 | MRED MLS |
| — | Last price change | $460,000 | MRED MLS |
| 30 Jun, 2023 | Listed for sale | $499,500 | MRED MLS |
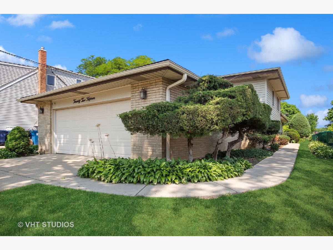
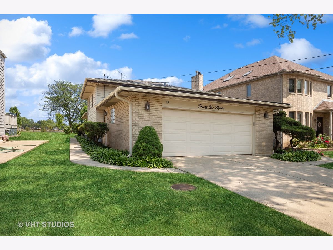
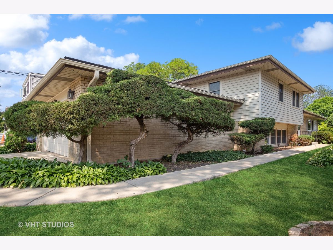
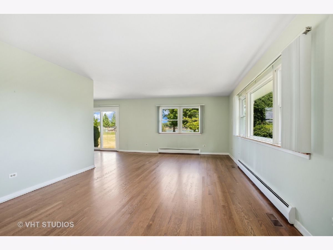
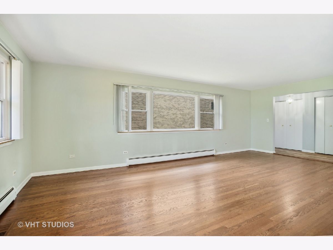
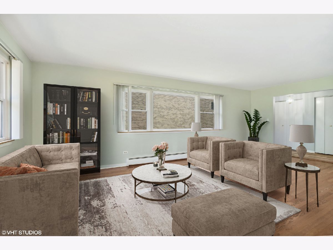
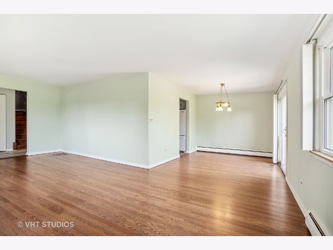
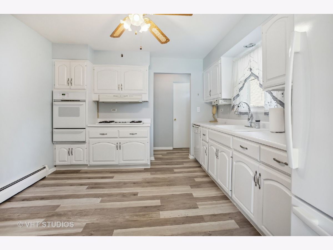
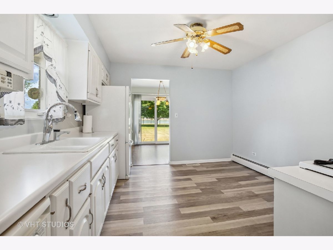
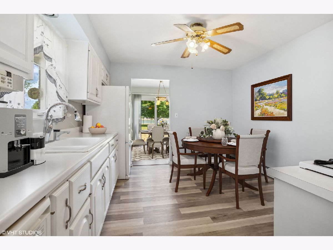
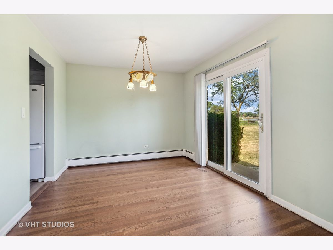
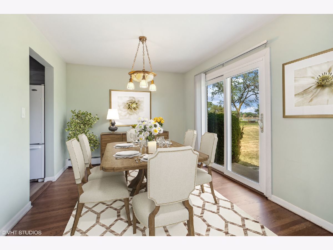
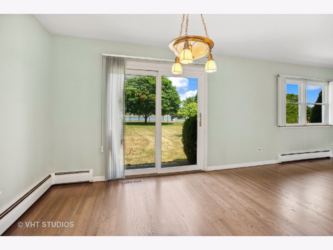
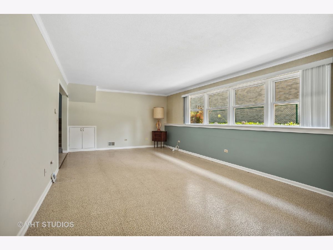
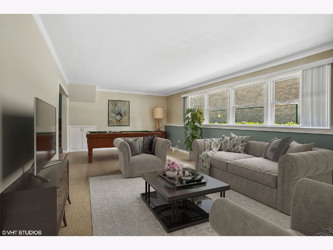
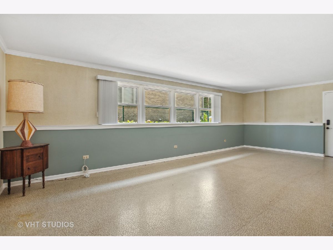
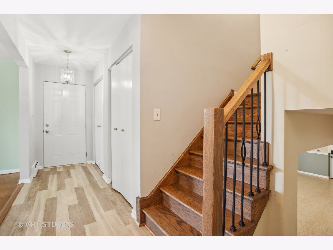
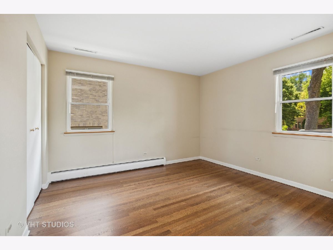
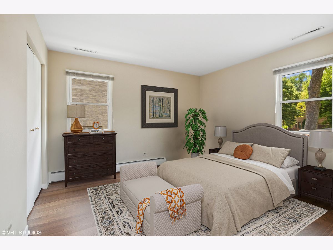
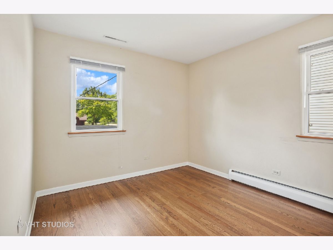
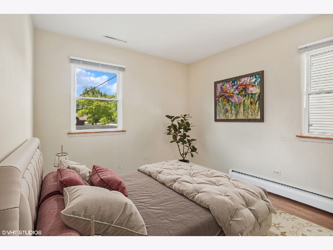
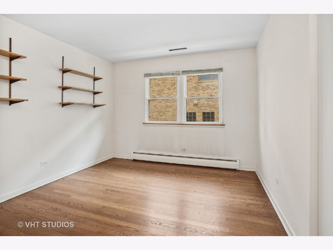
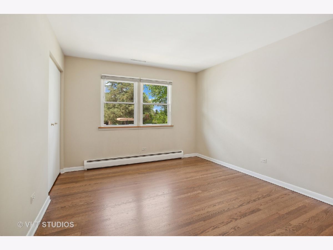
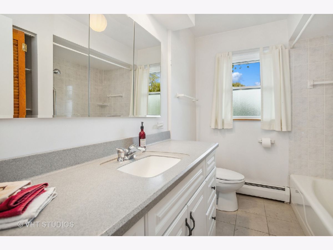
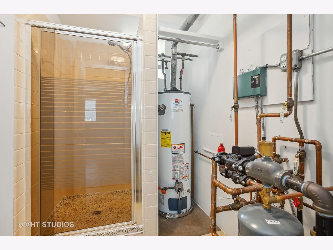
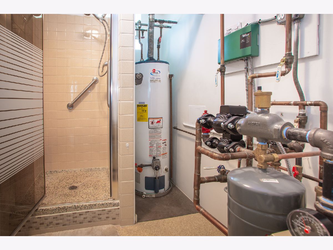
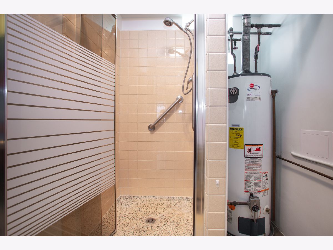
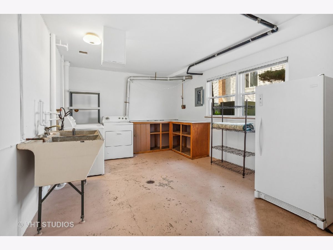
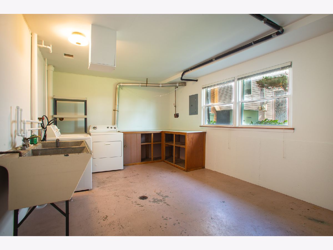
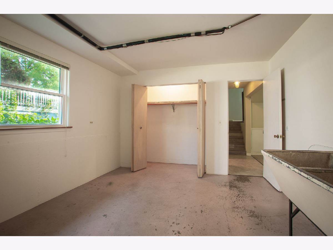
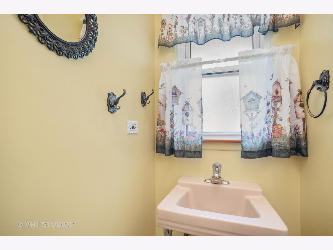
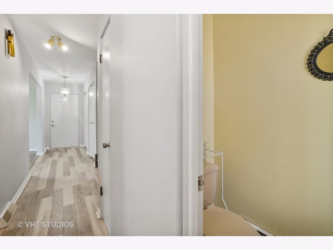
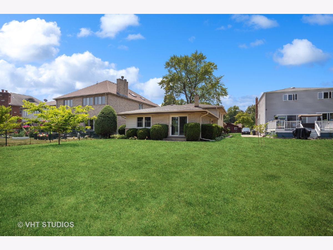
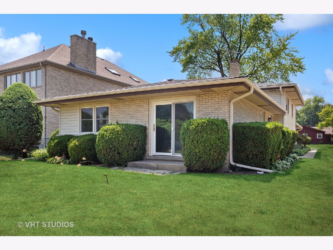
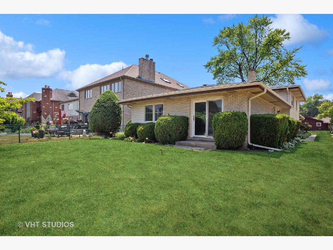
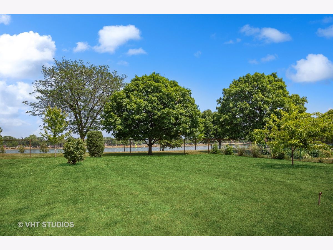
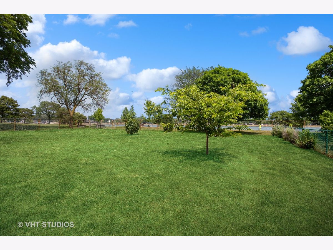

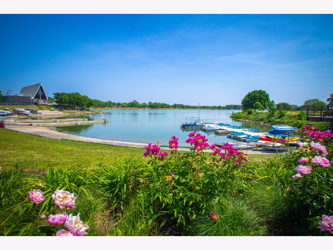
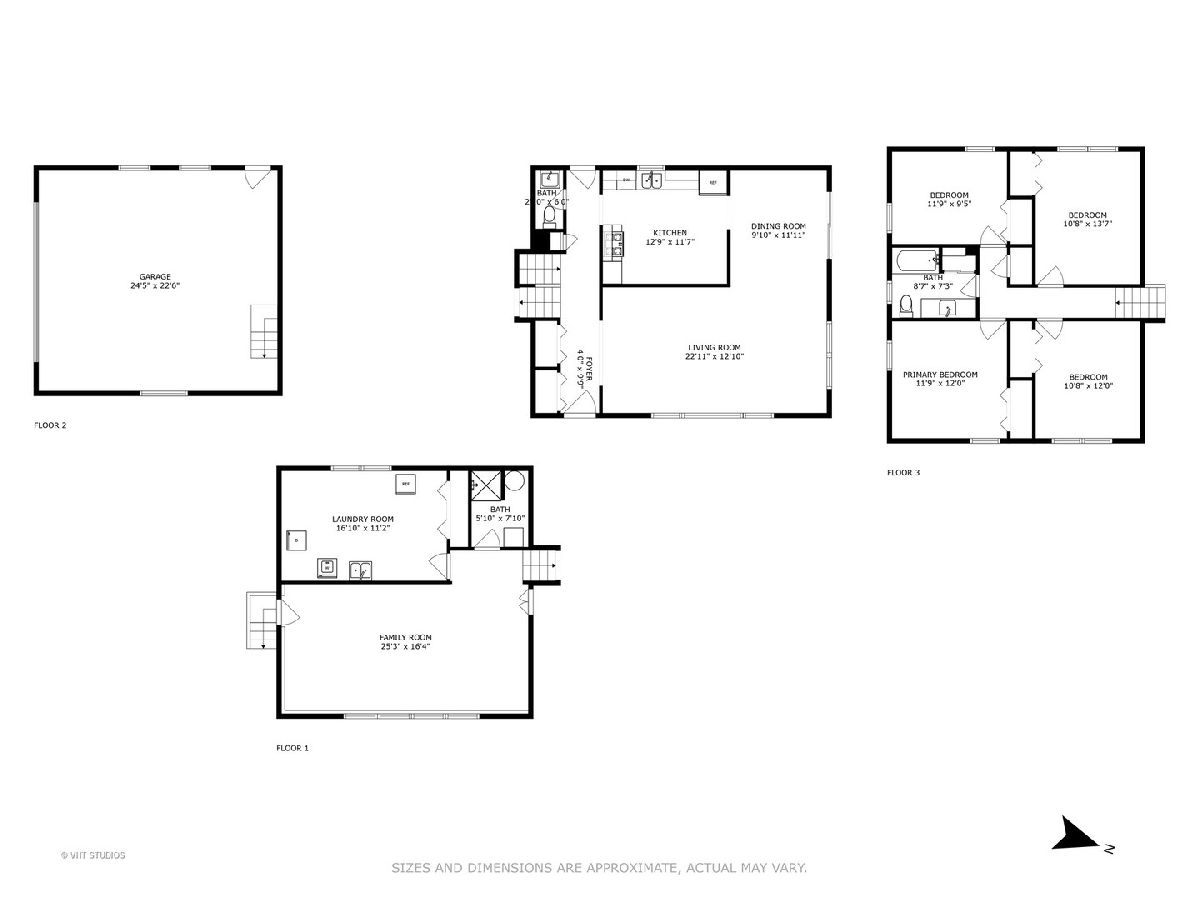
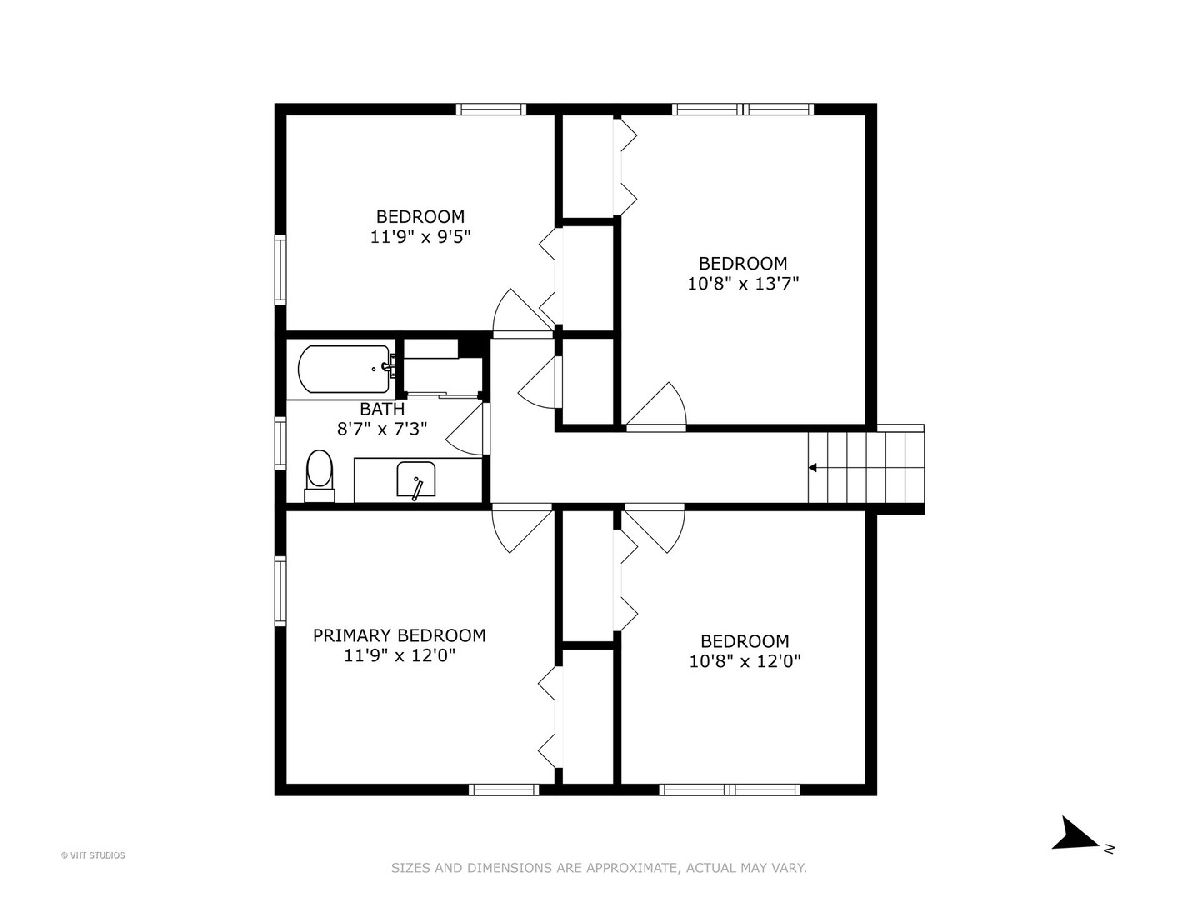
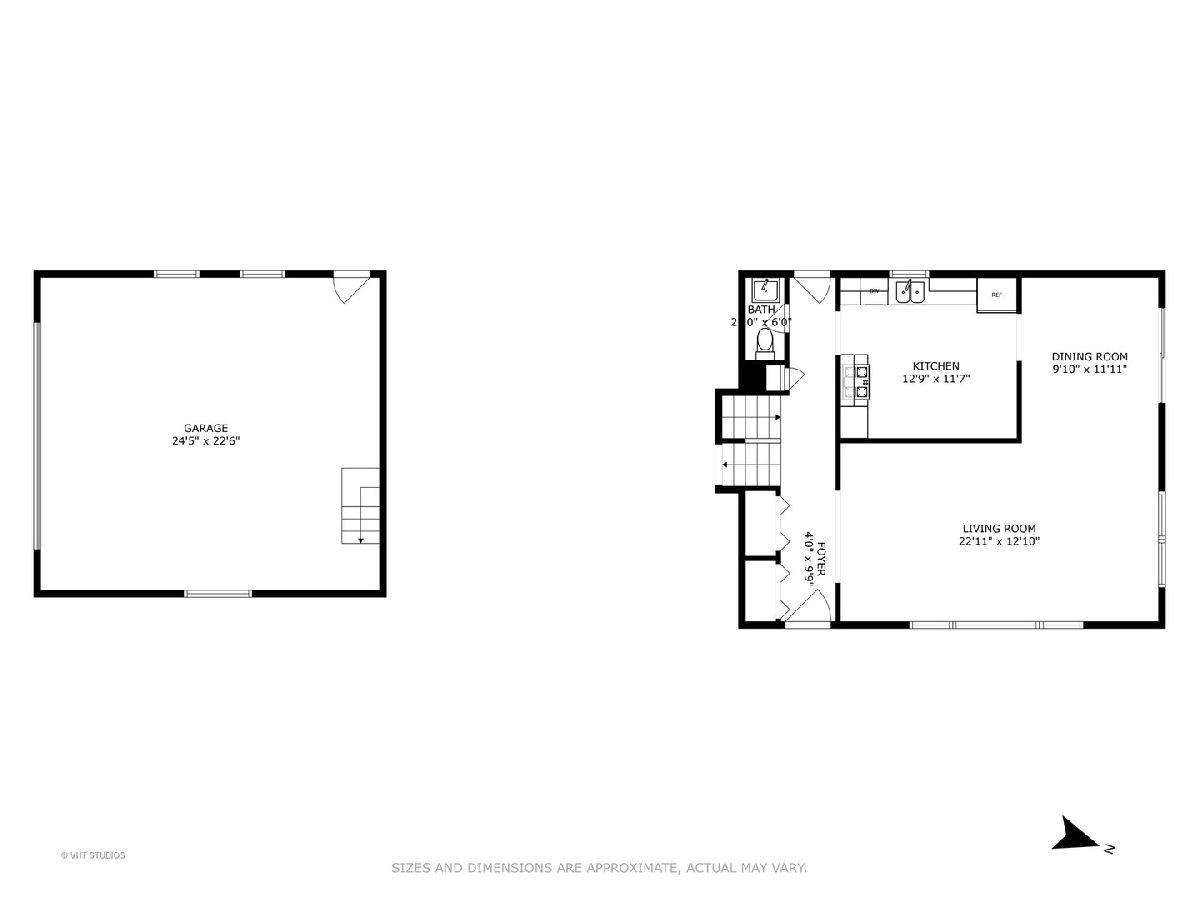
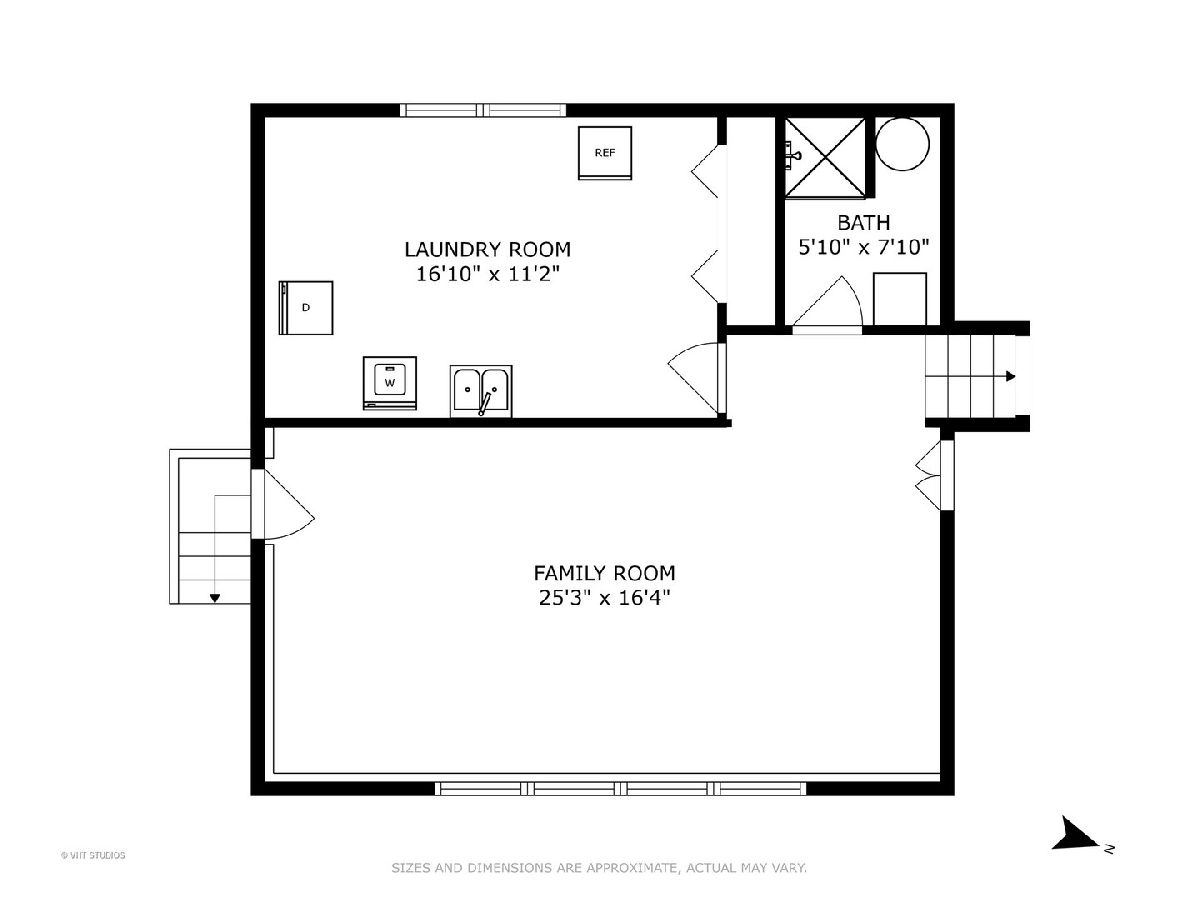
Room Specifics
Total Bedrooms: 4
Bedrooms Above Ground: 4
Bedrooms Below Ground: 0
Dimensions: —
Floor Type: —
Dimensions: —
Floor Type: —
Dimensions: —
Floor Type: —
Full Bathrooms: 2
Bathroom Amenities: Double Sink
Bathroom in Basement: —
Rooms: —
Basement Description: Crawl
Other Specifics
| 2.5 | |
| — | |
| Concrete | |
| — | |
| — | |
| 50 X 220 | |
| Unfinished | |
| — | |
| — | |
| — | |
| Not in DB | |
| — | |
| — | |
| — | |
| — |
Tax History
| Year | Property Taxes |
|---|---|
| 2023 | $7,350 |
Contact Agent
Nearby Similar Homes
Nearby Sold Comparables
Contact Agent
Listing Provided By
Baird & Warner


