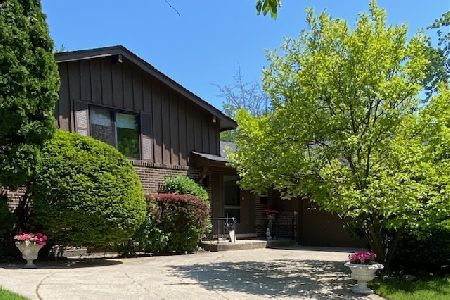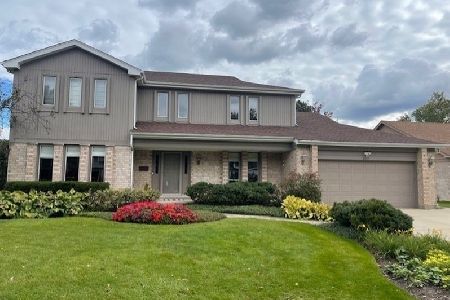2215 Greenwood Road, Glenview, Illinois 60026
$370,800
|
Sold
|
|
| Status: | Closed |
| Sqft: | 0 |
| Cost/Sqft: | — |
| Beds: | 3 |
| Baths: | 2 |
| Year Built: | 1968 |
| Property Taxes: | $6,198 |
| Days On Market: | 4282 |
| Lot Size: | 0,23 |
Description
What a great value. Yes, we need some updating but we have a new roof, 2012, all new Pella windows (except slider and kitchen), 2007, siding, 2012, kitchen cabinets, 2005, kitchen and foyer floor, 2012, and the furnace was new in 1999. The Eat in sunny kitchen overlooks a spacious fenced yard. Huge 2.5 car attached garage. Near parks and excellent Willowbrook School.
Property Specifics
| Single Family | |
| — | |
| — | |
| 1968 | |
| None | |
| RICHMOND | |
| No | |
| 0.23 |
| Cook | |
| Willows | |
| 0 / Not Applicable | |
| None | |
| Lake Michigan | |
| Public Sewer | |
| 08601222 | |
| 04213100040000 |
Nearby Schools
| NAME: | DISTRICT: | DISTANCE: | |
|---|---|---|---|
|
Grade School
Willowbrook Elementary School |
30 | — | |
|
Middle School
Maple School |
30 | Not in DB | |
|
High School
Glenbrook South High School |
225 | Not in DB | |
Property History
| DATE: | EVENT: | PRICE: | SOURCE: |
|---|---|---|---|
| 22 Jul, 2014 | Sold | $370,800 | MRED MLS |
| 3 May, 2014 | Under contract | $339,000 | MRED MLS |
| 1 May, 2014 | Listed for sale | $339,000 | MRED MLS |
Room Specifics
Total Bedrooms: 3
Bedrooms Above Ground: 3
Bedrooms Below Ground: 0
Dimensions: —
Floor Type: Hardwood
Dimensions: —
Floor Type: Carpet
Full Bathrooms: 2
Bathroom Amenities: —
Bathroom in Basement: 0
Rooms: Utility Room-Lower Level
Basement Description: Crawl
Other Specifics
| 2 | |
| Concrete Perimeter | |
| Concrete | |
| Patio | |
| — | |
| 78 X 131 | |
| — | |
| — | |
| Wood Laminate Floors | |
| Double Oven, Dishwasher, Refrigerator, Washer, Dryer, Disposal | |
| Not in DB | |
| Sidewalks, Street Lights, Street Paved | |
| — | |
| — | |
| — |
Tax History
| Year | Property Taxes |
|---|---|
| 2014 | $6,198 |
Contact Agent
Nearby Sold Comparables
Contact Agent
Listing Provided By
RE/MAX Villager






