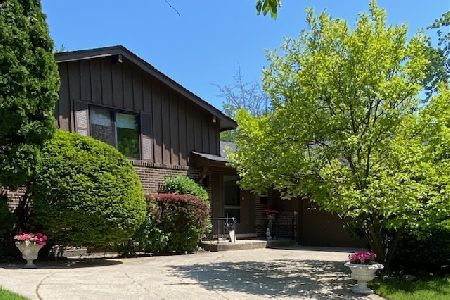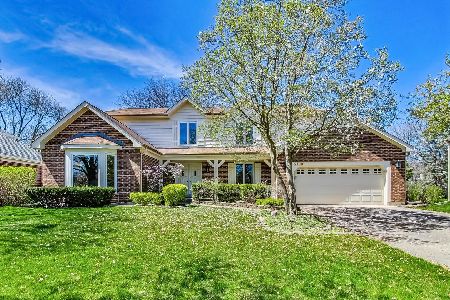3303 Winnetka Road, Glenview, Illinois 60026
$730,000
|
Sold
|
|
| Status: | Closed |
| Sqft: | 0 |
| Cost/Sqft: | — |
| Beds: | 4 |
| Baths: | 4 |
| Year Built: | 1988 |
| Property Taxes: | $10,201 |
| Days On Market: | 3430 |
| Lot Size: | 0,24 |
Description
SOLD BEFORE PRINT. INCREDIBLE QUALITY BUILT CUSTOM HOME ON LARGE LOT. OVER THE TOP IN UPGRADES AND QUALITY! Wide Moldings, solid raised panel doors, newer windows, NEW HI-Tech kitchen w/high end ss appliances, custom cabinets, granite counters & large eat-in area opens to FR w/fireplace. Stunning LR/2nd family room opens to the DR. First floor laundry and mud room. NEW 1st flr BA. 2-story foyer. GORGEOUS HARDWOOD FLOORS THROUGHOUT 1ST & 2ND LEVEL. 2nd floor all with large bedrooms and custom closets with organizers. The coolest basement you'll every see! Sound proof basement w/Rec rm, music/theater rm, enormous work shop. Gorgeous landscaping, sprawling yard w/deck, wired for sound inside and outside, exterior lighting. Great location at the end of the street. THIS IS A FABULOUS HOME! NOTHING TO DO BUT SIT BACK AND ENJOY!
Property Specifics
| Single Family | |
| — | |
| Colonial | |
| 1988 | |
| Full | |
| — | |
| No | |
| 0.24 |
| Cook | |
| — | |
| 0 / Not Applicable | |
| None | |
| Public | |
| Public Sewer | |
| 09330230 | |
| 04281020320000 |
Nearby Schools
| NAME: | DISTRICT: | DISTANCE: | |
|---|---|---|---|
|
Grade School
Westbrook Elementary School |
34 | — | |
|
Middle School
Attea Middle School |
34 | Not in DB | |
|
High School
Glenbrook South High School |
225 | Not in DB | |
|
Alternate Elementary School
Glen Grove Elementary School |
— | Not in DB | |
Property History
| DATE: | EVENT: | PRICE: | SOURCE: |
|---|---|---|---|
| 31 Aug, 2016 | Sold | $730,000 | MRED MLS |
| 30 Aug, 2016 | Under contract | $749,000 | MRED MLS |
| 30 Aug, 2016 | Listed for sale | $749,000 | MRED MLS |
Room Specifics
Total Bedrooms: 4
Bedrooms Above Ground: 4
Bedrooms Below Ground: 0
Dimensions: —
Floor Type: Hardwood
Dimensions: —
Floor Type: Hardwood
Dimensions: —
Floor Type: Hardwood
Full Bathrooms: 4
Bathroom Amenities: Whirlpool,Separate Shower,Double Sink,Soaking Tub
Bathroom in Basement: 1
Rooms: Foyer,Workshop,Eating Area,Theatre Room,Recreation Room
Basement Description: Finished
Other Specifics
| 2.5 | |
| — | |
| Concrete | |
| Deck | |
| Fenced Yard,Landscaped,Wooded | |
| 79X133X78X132 | |
| — | |
| Full | |
| Skylight(s), Bar-Wet, Hardwood Floors, First Floor Laundry | |
| Double Oven, Range, Microwave, Dishwasher, Refrigerator, High End Refrigerator, Washer, Dryer, Disposal, Stainless Steel Appliance(s) | |
| Not in DB | |
| Sidewalks, Street Lights | |
| — | |
| — | |
| Wood Burning, Gas Log |
Tax History
| Year | Property Taxes |
|---|---|
| 2016 | $10,201 |
Contact Agent
Nearby Sold Comparables
Contact Agent
Listing Provided By
Coldwell Banker Residential







