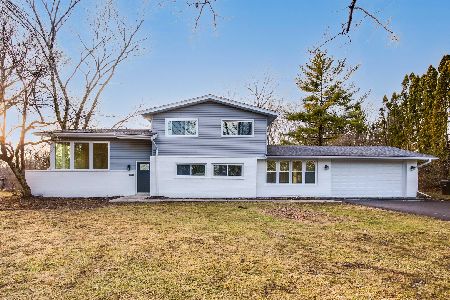2215 Heathercliff Drive, Green Oaks, Illinois 60048
$460,000
|
Sold
|
|
| Status: | Closed |
| Sqft: | 0 |
| Cost/Sqft: | — |
| Beds: | 4 |
| Baths: | 3 |
| Year Built: | 1969 |
| Property Taxes: | $7,458 |
| Days On Market: | 917 |
| Lot Size: | 1,00 |
Description
Be ready to enjoy the fall in your new home! Updated and well kept 4 bedroom, 2 1/2 bath home with oversized 3 car garage on 1 acre in peaceful Green Oaks. Welcoming 1st floor includes large living room featuring updated french door that leads to sun filled deck and private yard. Seperate dining room, but just off the kitchen. Stylish kitchen has stainless steel appliances, granite counter tops, tall cabinets and large eating area with a sliding door to the deck. Powder room completes the main level. Main level updated flooring is the vinyl laminate which is a dream to keep clean. The 2nd floor has 4 bedrooms, all have gleaming hardwood floors. Main bedroom has walk in closet and a remodeled bath with an enlarged walk in shower. Hall bathroom also was remodeled. As you journey to the finished basement you can't help but wanting to watch a movie and snuggle up next to the wood burning fireplace in the family room. The versatile exercise room / play room for the kids or perfect work from home office. Utility room has washer, dryer, utility sink and additional shelving for storage. Now for the outside!! The deck is large enough that it can fit multiple seating areas. Brick paver fire pit area perfect for the chilly nights with friends and family with the beverage of choice. 3 car garage has loads of possibilities from work shop / boat / toys storage / man cave. Exterior has Hardie board siding. New roof and gutters and downspouts.
Property Specifics
| Single Family | |
| — | |
| — | |
| 1969 | |
| — | |
| — | |
| No | |
| 1 |
| Lake | |
| — | |
| — / Not Applicable | |
| — | |
| — | |
| — | |
| 11853671 | |
| 11023020300000 |
Nearby Schools
| NAME: | DISTRICT: | DISTANCE: | |
|---|---|---|---|
|
Grade School
Oak Grove Elementary School |
68 | — | |
|
Middle School
Oak Grove Elementary School |
68 | Not in DB | |
|
High School
Libertyville High School |
128 | Not in DB | |
Property History
| DATE: | EVENT: | PRICE: | SOURCE: |
|---|---|---|---|
| 3 Nov, 2008 | Sold | $382,500 | MRED MLS |
| 9 Oct, 2008 | Under contract | $399,900 | MRED MLS |
| — | Last price change | $429,999 | MRED MLS |
| 21 May, 2008 | Listed for sale | $429,999 | MRED MLS |
| 26 Sep, 2023 | Sold | $460,000 | MRED MLS |
| 25 Aug, 2023 | Under contract | $449,900 | MRED MLS |
| 23 Aug, 2023 | Listed for sale | $449,900 | MRED MLS |



























Room Specifics
Total Bedrooms: 4
Bedrooms Above Ground: 4
Bedrooms Below Ground: 0
Dimensions: —
Floor Type: —
Dimensions: —
Floor Type: —
Dimensions: —
Floor Type: —
Full Bathrooms: 3
Bathroom Amenities: —
Bathroom in Basement: 0
Rooms: —
Basement Description: Finished
Other Specifics
| 3 | |
| — | |
| Asphalt | |
| — | |
| — | |
| 220X209X149X236 | |
| — | |
| — | |
| — | |
| — | |
| Not in DB | |
| — | |
| — | |
| — | |
| — |
Tax History
| Year | Property Taxes |
|---|---|
| 2008 | $6,472 |
| 2023 | $7,458 |
Contact Agent
Nearby Similar Homes
Nearby Sold Comparables
Contact Agent
Listing Provided By
Coldwell Banker Realty







