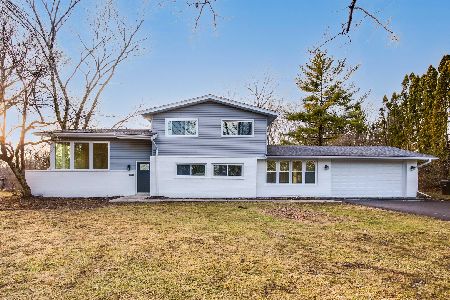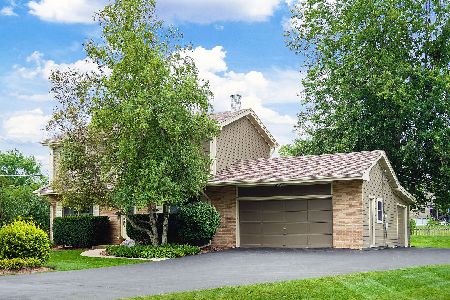2220 Heathercliff Drive, Green Oaks, Illinois 60048
$455,000
|
Sold
|
|
| Status: | Closed |
| Sqft: | 2,506 |
| Cost/Sqft: | $195 |
| Beds: | 4 |
| Baths: | 5 |
| Year Built: | 1973 |
| Property Taxes: | $10,000 |
| Days On Market: | 3500 |
| Lot Size: | 0,90 |
Description
Exceptional all brick ranch on nearly one acre professionally landscaped lot in Green Oaks. It features beautifully renovated and updated interior with cherry floors, large windows and natural decor. Stunning kitchen with high-end stainless appliances, granite counters and an oversized breakfast bar. Spacious family room and dining room, living room with fireplace, pretty en-suite master and luxury baths. Finished lower level with 5th bedroom & full bath, large rec/game room, exercise room and ample storage. Private back yard with a large cedar deck and brick patio with fire pit. Power generator, 3 car attached garage plus free standing storage garage. New roof and mechanicals. Convenient location! Award winning schools! Low taxes! Outstanding value!!!
Property Specifics
| Single Family | |
| — | |
| — | |
| 1973 | |
| Partial | |
| — | |
| No | |
| 0.9 |
| Lake | |
| — | |
| 0 / Not Applicable | |
| None | |
| Private Well | |
| Septic-Private | |
| 09299547 | |
| 11023030090000 |
Nearby Schools
| NAME: | DISTRICT: | DISTANCE: | |
|---|---|---|---|
|
Grade School
Oak Grove Elementary School |
68 | — | |
|
Middle School
Oak Grove Elementary School |
68 | Not in DB | |
|
High School
Libertyville High School |
128 | Not in DB | |
Property History
| DATE: | EVENT: | PRICE: | SOURCE: |
|---|---|---|---|
| 17 Oct, 2016 | Sold | $455,000 | MRED MLS |
| 19 Sep, 2016 | Under contract | $489,000 | MRED MLS |
| 27 Jul, 2016 | Listed for sale | $489,000 | MRED MLS |
Room Specifics
Total Bedrooms: 5
Bedrooms Above Ground: 4
Bedrooms Below Ground: 1
Dimensions: —
Floor Type: Carpet
Dimensions: —
Floor Type: Hardwood
Dimensions: —
Floor Type: Hardwood
Dimensions: —
Floor Type: —
Full Bathrooms: 5
Bathroom Amenities: —
Bathroom in Basement: 1
Rooms: Bedroom 5,Exercise Room,Game Room,Recreation Room
Basement Description: Partially Finished
Other Specifics
| 3 | |
| — | |
| — | |
| — | |
| — | |
| 334X219X199 | |
| — | |
| Full | |
| — | |
| Range, Microwave, Dishwasher, High End Refrigerator, Washer, Dryer, Trash Compactor, Stainless Steel Appliance(s), Wine Refrigerator | |
| Not in DB | |
| — | |
| — | |
| — | |
| — |
Tax History
| Year | Property Taxes |
|---|---|
| 2016 | $10,000 |
Contact Agent
Nearby Similar Homes
Nearby Sold Comparables
Contact Agent
Listing Provided By
Griffith, Grant & Lackie









