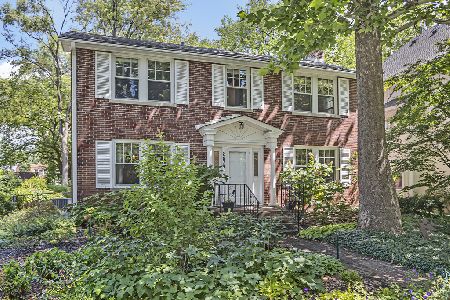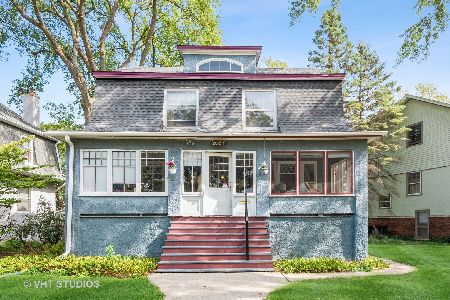2215 Jenks Street, Evanston, Illinois 60201
$685,000
|
Sold
|
|
| Status: | Closed |
| Sqft: | 2,694 |
| Cost/Sqft: | $259 |
| Beds: | 3 |
| Baths: | 3 |
| Year Built: | 1924 |
| Property Taxes: | $13,039 |
| Days On Market: | 2754 |
| Lot Size: | 0,09 |
Description
Fresh, bright, versatile and updated in coveted Northwest Evanston neighborhood! Delightful red brick home just steps away from bustling Central Street shops, Metra, amenities, and parks. This home offers four levels of finished space including large living room with streaming sunlight, charming adjacent dining room, and eat-in kitchen situated perfectly with a circular floor plan - great for entertaining. Large master bedroom plus two great family bedrooms on 2nd floor. Third floor bonus room for a 4th bedroom or office with treetop views. The finished basement includes updated full bathroom, guest room/office, playroom & laundry. Screen porch overlooking patio and fenced yard offers another room for much of the year. 2 car garage. With a 3 block walk to elementary and middle school, Lighthouse beach just 1.5 miles away, and a Howell Park block party every summer, this home has the location, space and community you are looking for.
Property Specifics
| Single Family | |
| — | |
| — | |
| 1924 | |
| Full | |
| — | |
| No | |
| 0.09 |
| Cook | |
| — | |
| 0 / Not Applicable | |
| None | |
| Lake Michigan,Public | |
| Public Sewer | |
| 10005519 | |
| 05343160190000 |
Nearby Schools
| NAME: | DISTRICT: | DISTANCE: | |
|---|---|---|---|
|
Grade School
Kingsley Elementary School |
65 | — | |
|
Middle School
Haven Middle School |
65 | Not in DB | |
|
High School
Evanston Twp High School |
202 | Not in DB | |
Property History
| DATE: | EVENT: | PRICE: | SOURCE: |
|---|---|---|---|
| 9 May, 2014 | Sold | $620,000 | MRED MLS |
| 23 Feb, 2014 | Under contract | $599,000 | MRED MLS |
| 21 Feb, 2014 | Listed for sale | $599,000 | MRED MLS |
| 17 Aug, 2018 | Sold | $685,000 | MRED MLS |
| 10 Jul, 2018 | Under contract | $699,000 | MRED MLS |
| 7 Jul, 2018 | Listed for sale | $699,000 | MRED MLS |
Room Specifics
Total Bedrooms: 3
Bedrooms Above Ground: 3
Bedrooms Below Ground: 0
Dimensions: —
Floor Type: Hardwood
Dimensions: —
Floor Type: Hardwood
Full Bathrooms: 3
Bathroom Amenities: —
Bathroom in Basement: 1
Rooms: Bonus Room,Office,Recreation Room,Screened Porch,Storage,Utility Room-Lower Level
Basement Description: Finished
Other Specifics
| 2 | |
| — | |
| — | |
| Porch Screened | |
| Fenced Yard | |
| 100X42X100X41 | |
| Finished,Interior Stair | |
| None | |
| Hardwood Floors | |
| — | |
| Not in DB | |
| Sidewalks, Street Lights, Street Paved | |
| — | |
| — | |
| — |
Tax History
| Year | Property Taxes |
|---|---|
| 2014 | $10,214 |
| 2018 | $13,039 |
Contact Agent
Nearby Similar Homes
Nearby Sold Comparables
Contact Agent
Listing Provided By
@properties












