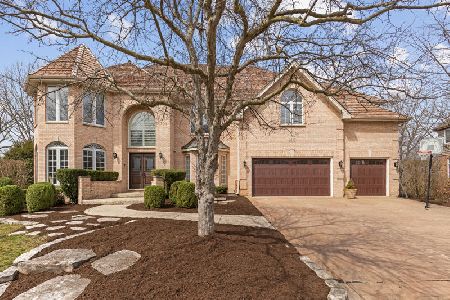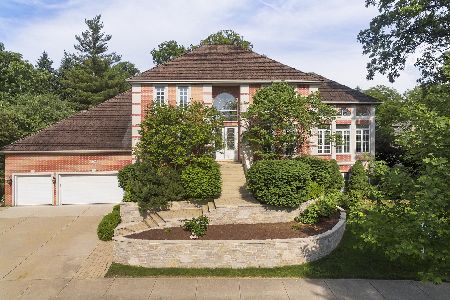2215 River Woods Drive, Naperville, Illinois 60565
$935,000
|
Sold
|
|
| Status: | Closed |
| Sqft: | 5,199 |
| Cost/Sqft: | $180 |
| Beds: | 5 |
| Baths: | 6 |
| Year Built: | 1993 |
| Property Taxes: | $20,948 |
| Days On Market: | 1772 |
| Lot Size: | 0,52 |
Description
AMAZING OPPORTUNITY! An impressive custom home embracing an abundance of natural light nestled in an outstanding location. Stunning views of the DuPage River as well as the forest preserve. Over 7,400 square feet of living space sitting on a glorious .5 acre lot. Awe inspiring grand foyer w/curved staircase. The huge kitchen is enviable with generous cabinet space, a large center island, and top of the line appliances. The kitchen opens up to a generous sized breakfast room. Sunroom with a skylight to the back deck offering a fantastic river view. The 2-story family room has built-in shelving as well as floor-to-ceiling palladium windows. The first floor custom-designed den includes a full bathroom. Massive master bedroom w/ fireplace, luxury bathroom suite, deck overlook river, sitting room and multi-tray ceilings, sitting area, topped off with a huge walk-in closet. The second bedroom has a private bathroom. Spacious finished walk-out basement that features a sauna, wet bar, entertainment room with fireplace, guest bedroom, study room and plenty of room for everyone to gather. It has in-ground sprinkling system and is professionally landscaped. It's on one of the best lots in Scotts Crossing. 1st floor laundry room. 2 staircase. 3 fireplace, 5 bedroom/5.1 bathroom, 3 car garage. Top rated Naperville District 203 Schools. Walk to parks, private riverside trail forest preserves. Close to library, town, and hwys. Location! Location! Location! Must see to appreciate!!!
Property Specifics
| Single Family | |
| — | |
| — | |
| 1993 | |
| Walkout | |
| — | |
| Yes | |
| 0.52 |
| Du Page | |
| Scotts Crossing | |
| 200 / Annual | |
| Insurance | |
| Lake Michigan | |
| Public Sewer | |
| 11061923 | |
| 0831413006 |
Nearby Schools
| NAME: | DISTRICT: | DISTANCE: | |
|---|---|---|---|
|
Grade School
River Woods Elementary School |
203 | — | |
|
Middle School
Madison Junior High School |
203 | Not in DB | |
|
High School
Naperville Central High School |
203 | Not in DB | |
Property History
| DATE: | EVENT: | PRICE: | SOURCE: |
|---|---|---|---|
| 28 May, 2021 | Sold | $935,000 | MRED MLS |
| 26 Apr, 2021 | Under contract | $935,000 | MRED MLS |
| 22 Apr, 2021 | Listed for sale | $935,000 | MRED MLS |
| 25 Oct, 2023 | Sold | $1,230,000 | MRED MLS |
| 21 Aug, 2023 | Under contract | $1,298,000 | MRED MLS |
| — | Last price change | $1,350,000 | MRED MLS |
| 30 May, 2023 | Listed for sale | $1,399,800 | MRED MLS |
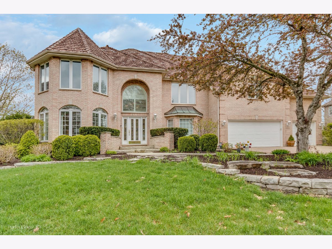
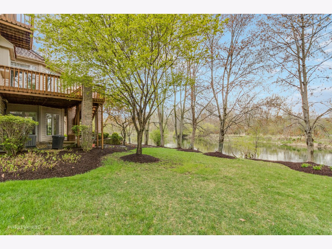
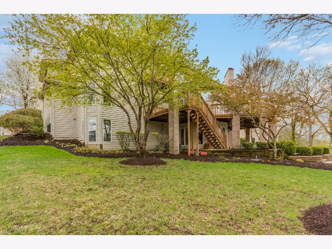
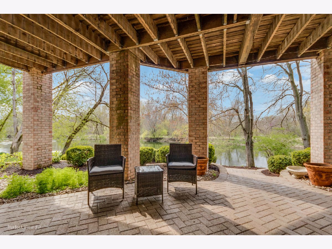
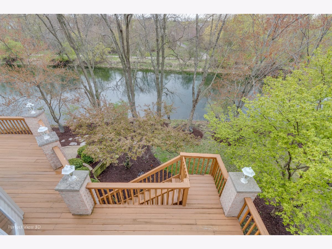
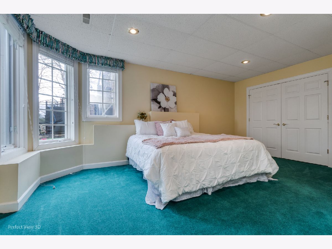
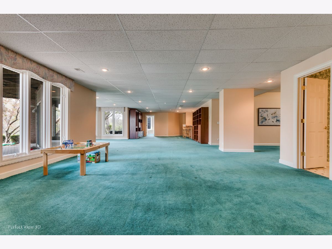
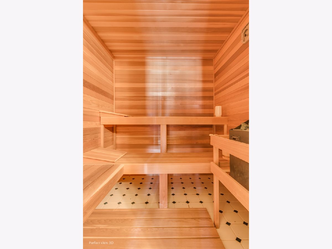
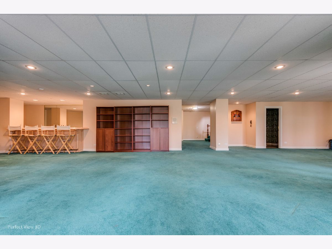
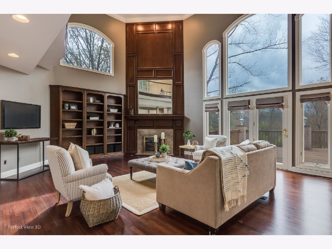
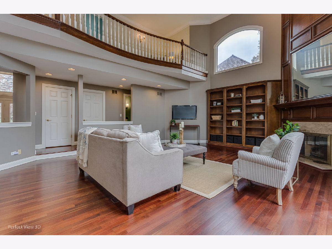
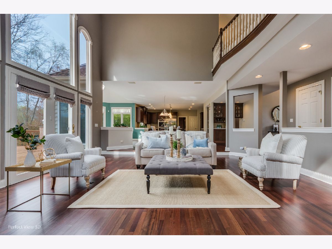
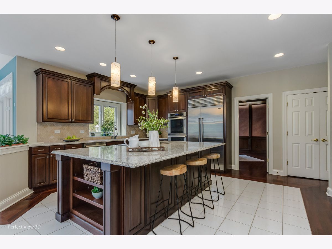
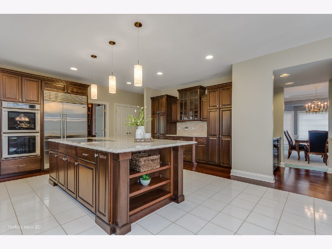
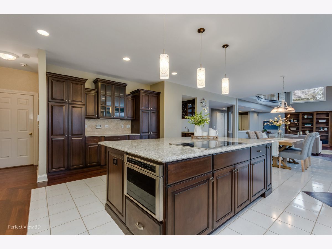
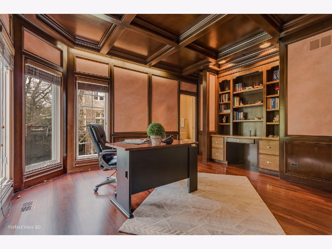
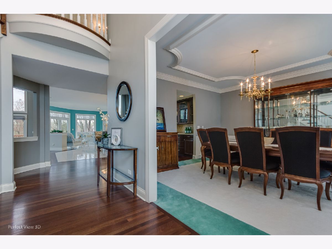
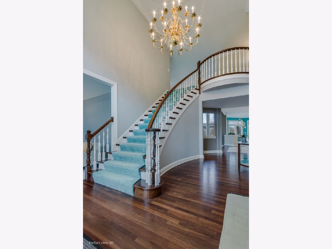
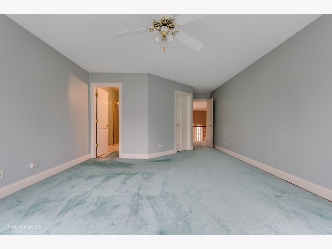
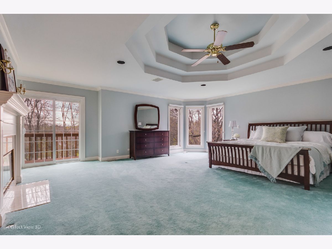
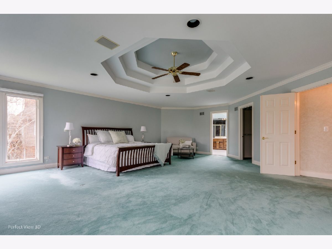
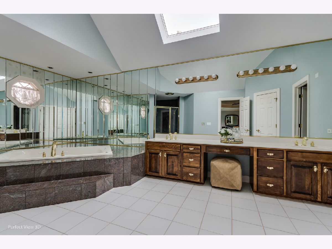
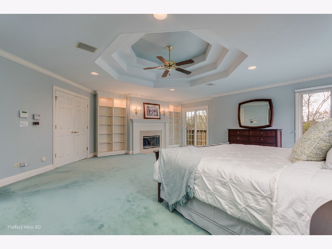
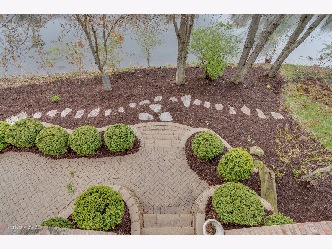
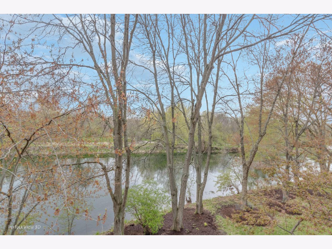
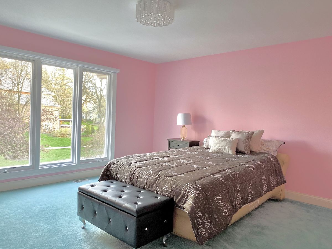
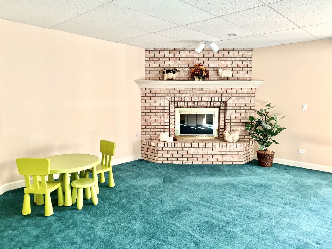
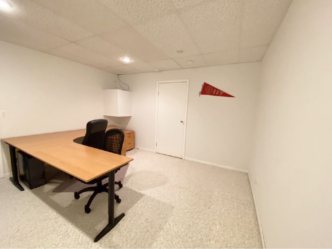
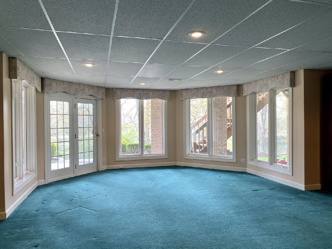
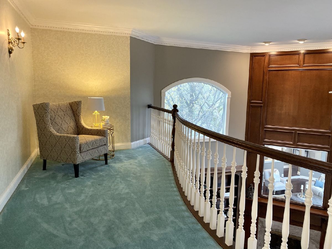
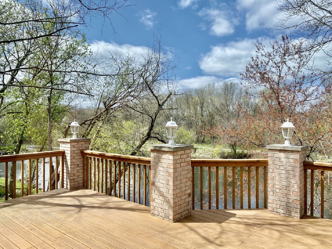
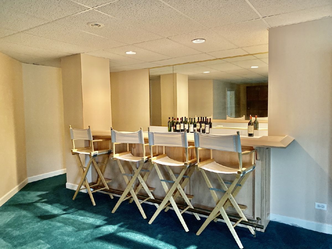
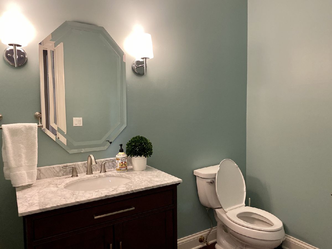
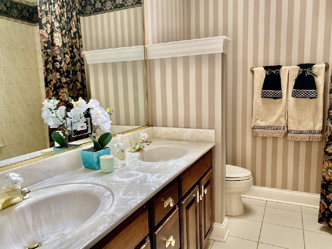
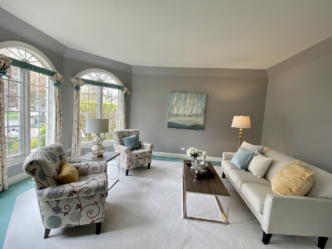
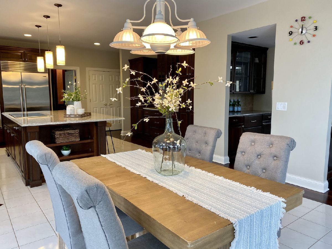
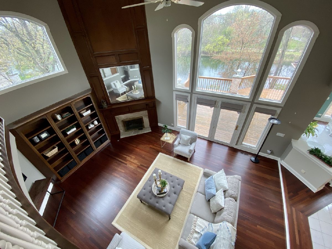
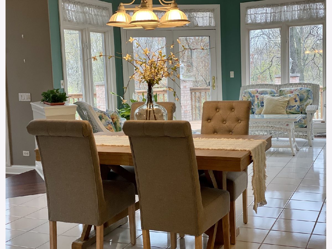
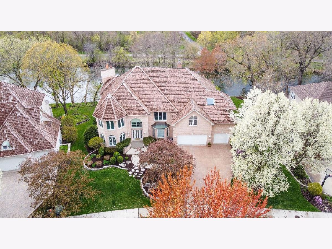
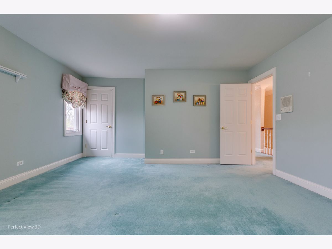
Room Specifics
Total Bedrooms: 5
Bedrooms Above Ground: 5
Bedrooms Below Ground: 0
Dimensions: —
Floor Type: Carpet
Dimensions: —
Floor Type: Carpet
Dimensions: —
Floor Type: Carpet
Dimensions: —
Floor Type: —
Full Bathrooms: 6
Bathroom Amenities: Whirlpool,Separate Shower,Double Sink
Bathroom in Basement: 1
Rooms: Bedroom 5,Den,Study,Recreation Room,Sun Room
Basement Description: Finished,Exterior Access
Other Specifics
| 3 | |
| Concrete Perimeter | |
| Concrete | |
| Balcony, Deck, Patio | |
| — | |
| 96X195X125X202 | |
| — | |
| Full | |
| Vaulted/Cathedral Ceilings, Skylight(s), Sauna/Steam Room, Bar-Wet, In-Law Arrangement, First Floor Full Bath, Built-in Features, Walk-In Closet(s), Bookcases, Open Floorplan, Some Wood Floors | |
| Double Oven, Range, Microwave, Dishwasher, Refrigerator, Washer, Dryer, Disposal | |
| Not in DB | |
| Park, Curbs, Sidewalks, Street Lights, Street Paved | |
| — | |
| — | |
| — |
Tax History
| Year | Property Taxes |
|---|---|
| 2021 | $20,948 |
| 2023 | $22,011 |
Contact Agent
Nearby Similar Homes
Nearby Sold Comparables
Contact Agent
Listing Provided By
Charles Rutenberg Realty of IL






