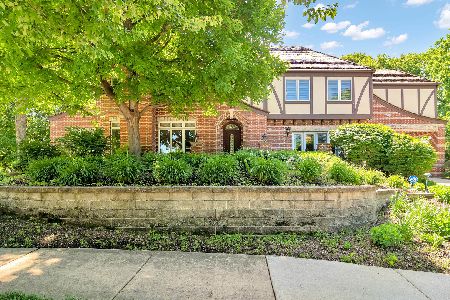2224 River Woods Drive, Naperville, Illinois 60565
$720,000
|
Sold
|
|
| Status: | Closed |
| Sqft: | 3,916 |
| Cost/Sqft: | $188 |
| Beds: | 4 |
| Baths: | 5 |
| Year Built: | 1996 |
| Property Taxes: | $17,395 |
| Days On Market: | 1814 |
| Lot Size: | 0,33 |
Description
Magnificent custom home filled with an abundance of natural light and exceptional quality of architectural details. Inviting grand foyer with curved staircase and wainscotting. 2-story living room has transom windows. Dining room with designer ceiling, wainscotting and exquisite crown molding. Gourmet kitchen has upgraded Corian countertop, SS appliances, custom ceiling, all white cabinetry, beautiful tile floor w/wood border and butler's pantry. Breathtaking 2-story family room has whole wall of transom windows. Built-in cabinets, computer desk and wainscotting in the custom-designed den. The luxury first floor master suite features walk-in closet, whirlpool, skylight and recessed lights. Upstairs there are three spacious bedrooms. Enormous lookout basement has rec room, office, 5th bedroom and full bath. Top rated Naperville District 203 Schools.
Property Specifics
| Single Family | |
| — | |
| Traditional | |
| 1996 | |
| Full | |
| — | |
| No | |
| 0.33 |
| Du Page | |
| Scotts Crossing | |
| 200 / Annual | |
| Insurance | |
| Lake Michigan | |
| Public Sewer | |
| 11018045 | |
| 0831414007 |
Nearby Schools
| NAME: | DISTRICT: | DISTANCE: | |
|---|---|---|---|
|
Grade School
River Woods Elementary School |
203 | — | |
|
Middle School
Madison Junior High School |
203 | Not in DB | |
|
High School
Naperville Central High School |
203 | Not in DB | |
Property History
| DATE: | EVENT: | PRICE: | SOURCE: |
|---|---|---|---|
| 14 May, 2021 | Sold | $720,000 | MRED MLS |
| 31 Mar, 2021 | Under contract | $735,000 | MRED MLS |
| 11 Mar, 2021 | Listed for sale | $735,000 | MRED MLS |
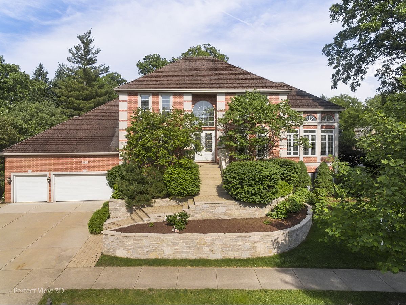
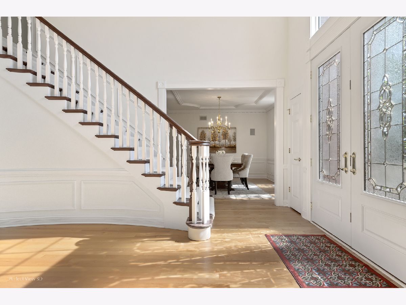
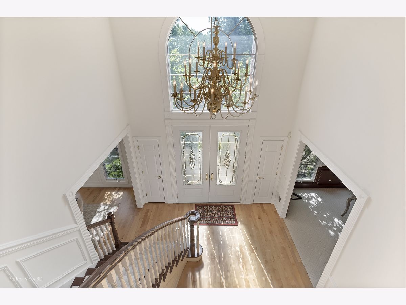
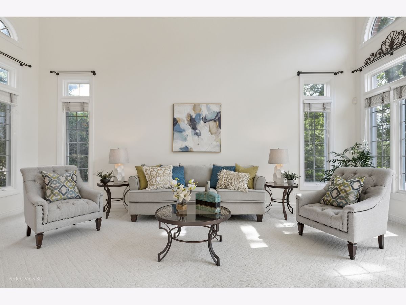
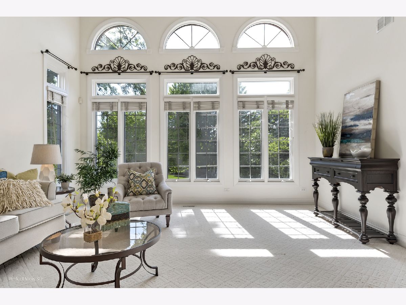
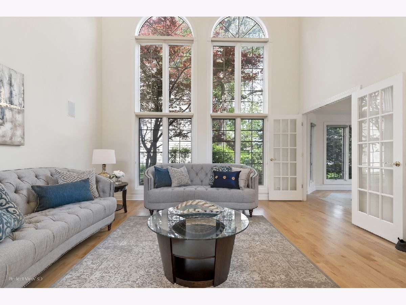
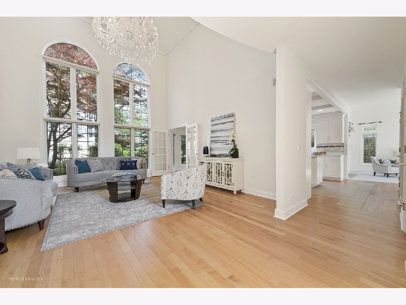
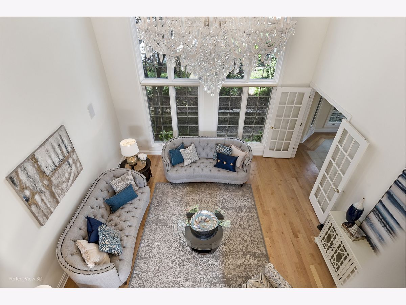
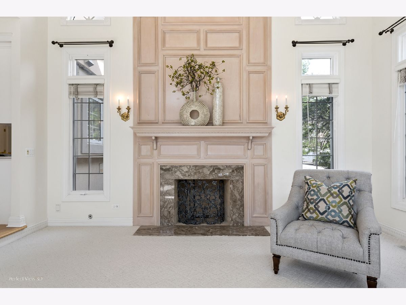
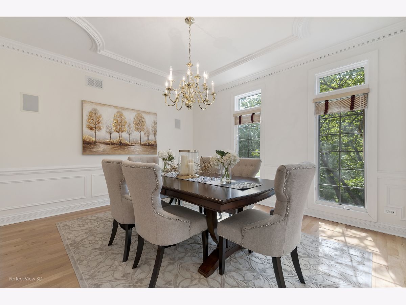
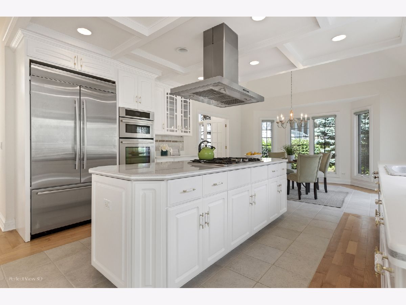
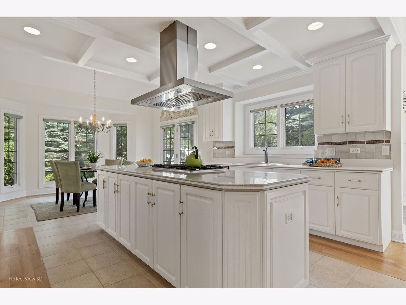
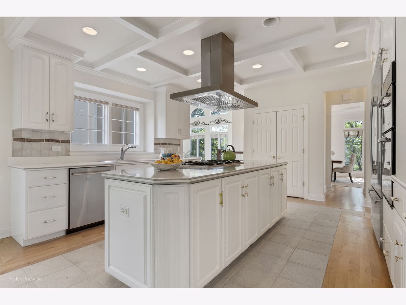
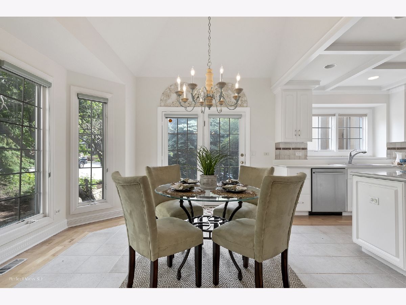
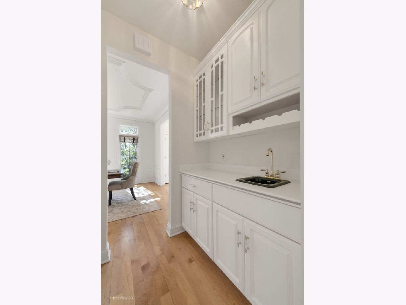
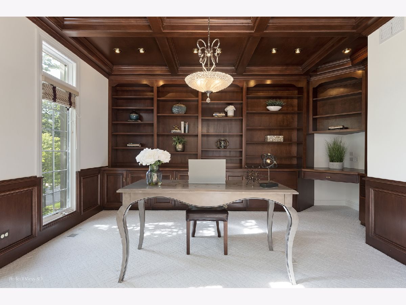
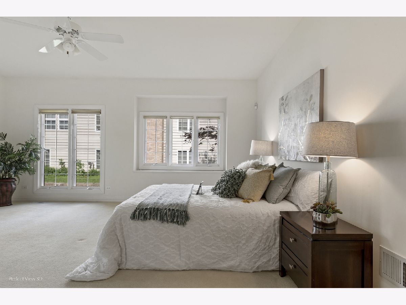
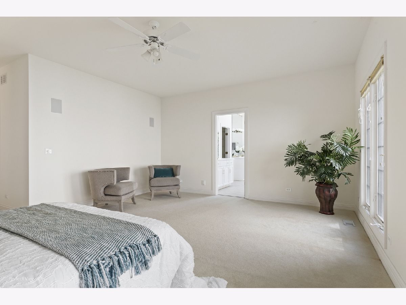
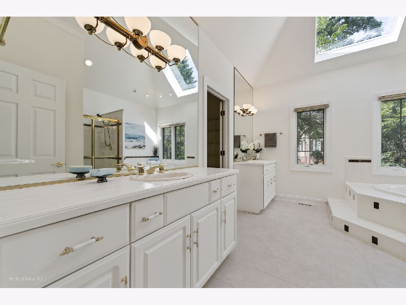
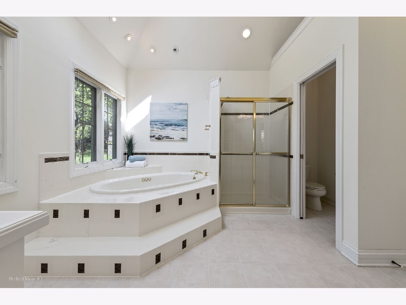
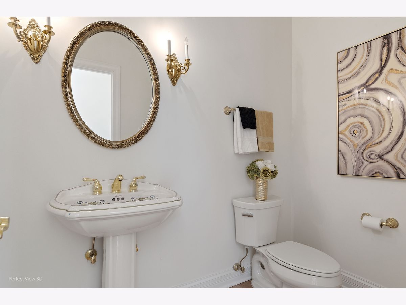
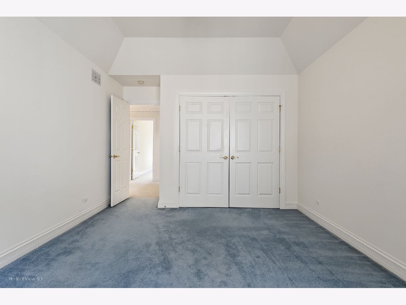
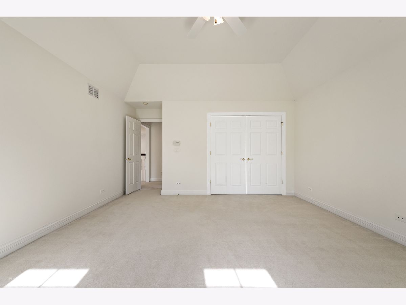
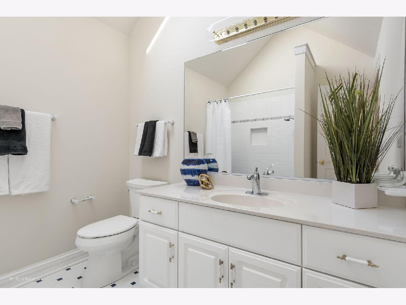
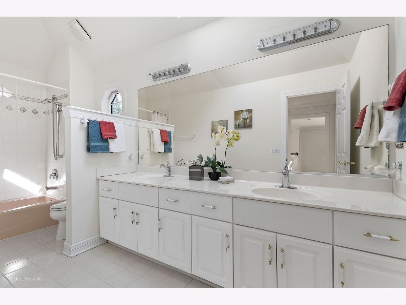
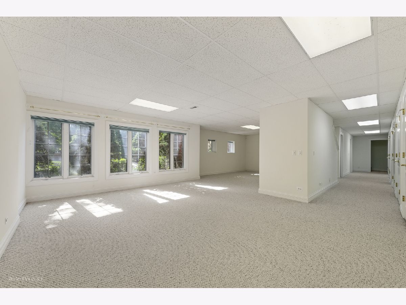
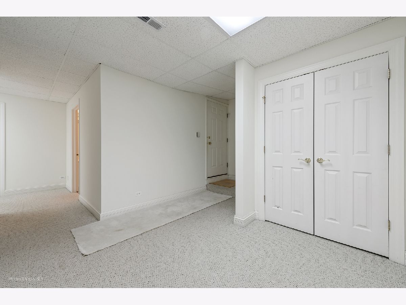
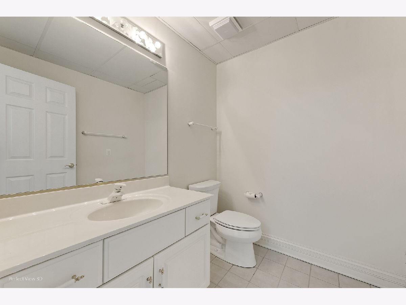
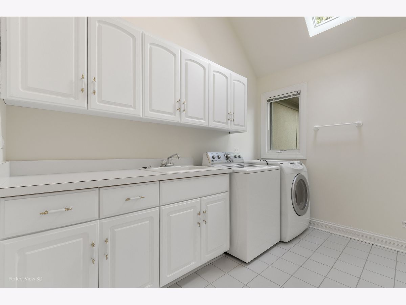
Room Specifics
Total Bedrooms: 5
Bedrooms Above Ground: 4
Bedrooms Below Ground: 1
Dimensions: —
Floor Type: Carpet
Dimensions: —
Floor Type: Carpet
Dimensions: —
Floor Type: Carpet
Dimensions: —
Floor Type: —
Full Bathrooms: 5
Bathroom Amenities: Whirlpool,Separate Shower,Double Sink
Bathroom in Basement: 1
Rooms: Eating Area,Den,Foyer,Bedroom 5,Office,Recreation Room,Other Room
Basement Description: Finished
Other Specifics
| 3 | |
| — | |
| Concrete | |
| — | |
| Corner Lot | |
| 148X91X141X105 | |
| — | |
| Full | |
| Vaulted/Cathedral Ceilings, Skylight(s), Hardwood Floors, First Floor Bedroom, Second Floor Laundry, Walk-In Closet(s) | |
| Double Oven, Microwave, Dishwasher, Refrigerator, Washer, Dryer, Disposal, Stainless Steel Appliance(s), Cooktop, Built-In Oven | |
| Not in DB | |
| Park, Curbs, Sidewalks, Street Lights, Street Paved | |
| — | |
| — | |
| — |
Tax History
| Year | Property Taxes |
|---|---|
| 2021 | $17,395 |
Contact Agent
Nearby Similar Homes
Nearby Sold Comparables
Contact Agent
Listing Provided By
Pan Realty








