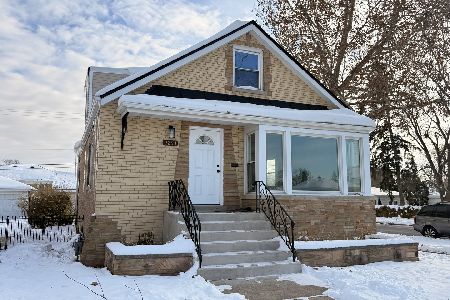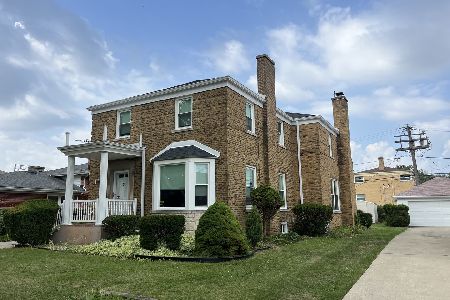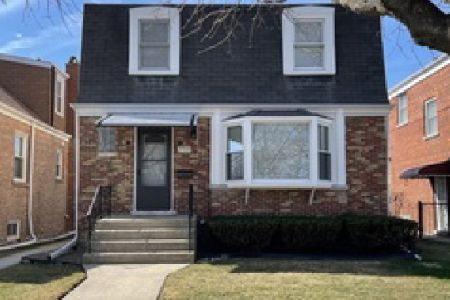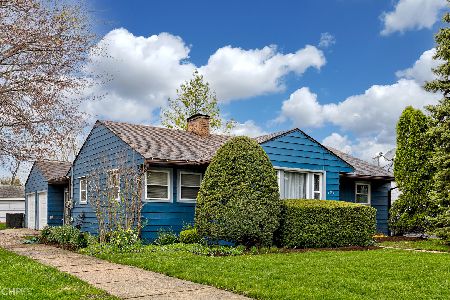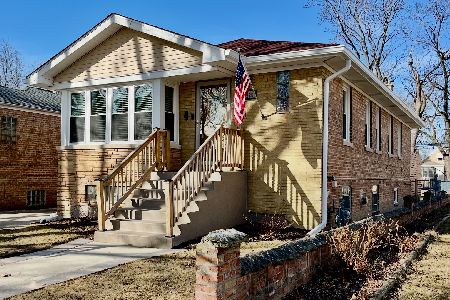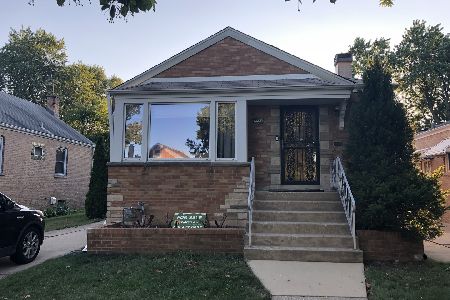2216 14th Avenue, North Riverside, Illinois 60546
$370,000
|
Sold
|
|
| Status: | Closed |
| Sqft: | 1,896 |
| Cost/Sqft: | $203 |
| Beds: | 4 |
| Baths: | 3 |
| Year Built: | 1951 |
| Property Taxes: | $5,651 |
| Days On Market: | 577 |
| Lot Size: | 0,00 |
Description
SO MUCH LARGER THAN IT LOOKS! Just walking up the paver brick walkway and front steps of this charming English style home, it quickly becomes evident this home has been cared for lovingly and maintained meticulously. As you enter this two-story brick home, you will be welcomed from an inviting foyer to a bright, spacious living room then through a large, entertainment-sized dining room to the huge kitchen which opens to the family room. You'll also find a first floor, spacious primary bedroom with a walk-in closet adjacent to a full bathroom. The first floor is surprisingly spacious and provides a great flow for entertaining. Unlike many two-story homes around, this home features a full second floor with great ceiling height and three very spacious bedrooms, incredible closet spaces, an office and a full bathroom with a tub. The second floor feels huge and offers the space and opportunity to create a future primary en-suite. The partially finished basement features classic knotty pine paneling, an awesome bar that's just waiting for your party plans, and a full bathroom with a walk-in shower. The huge utility room and abundant closets throughout the basement offer plenty of space for storage. In case you're counting, that's four large bedrooms plus an office and three full baths in this house - there's a full bath on each floor! Once you step into the large yard on this wide lot, you'll find a fabulous paver brick patio with an enchanting gazebo, plenty of green space in the partially fenced yard, a shed, and a brick two-car garage. The mechanicals have been updated and very well-maintained - take a look at the roof with architectural-type shingles, vinyl windows, aluminum soffits and trim, the Carrier furnace & humidifier (2013) and central air conditioner (2013), the Rheem 40-gallon water heater (2013), and the 100 Amp circuit breaker panel. There is an EverReady electronic sewer backup flood control system which has been serviced annually by the current owner for peace of mind. Much-loved Komarek K-8 grade elementary and junior high schools, a playground and the Salt Creek bike trails are just a couple blocks away. The location is within highly sought-after Riverside Brookfield High School Dist. 208 boundaries. The location is also within close proximity to shopping, restaurants, and the acclaimed Brookfield Zoo and provides easy access to major expressways. This charming, yet spacious, solid home is destined to become the perfect backdrop to someone's greatest memories. Don't miss your opportunity to make this special home yours!
Property Specifics
| Single Family | |
| — | |
| — | |
| 1951 | |
| — | |
| — | |
| No | |
| — |
| Cook | |
| — | |
| — / Not Applicable | |
| — | |
| — | |
| — | |
| 12044276 | |
| 15272010330000 |
Nearby Schools
| NAME: | DISTRICT: | DISTANCE: | |
|---|---|---|---|
|
Grade School
Komarek Elementary School |
94 | — | |
|
Middle School
Komarek Elementary School |
94 | Not in DB | |
|
High School
Riverside Brookfield Twp Senior |
208 | Not in DB | |
Property History
| DATE: | EVENT: | PRICE: | SOURCE: |
|---|---|---|---|
| 19 Jul, 2024 | Sold | $370,000 | MRED MLS |
| 18 Jun, 2024 | Under contract | $385,000 | MRED MLS |
| 14 Jun, 2024 | Listed for sale | $385,000 | MRED MLS |
| 1 Aug, 2024 | Under contract | $0 | MRED MLS |
| 23 Jul, 2024 | Listed for sale | $0 | MRED MLS |
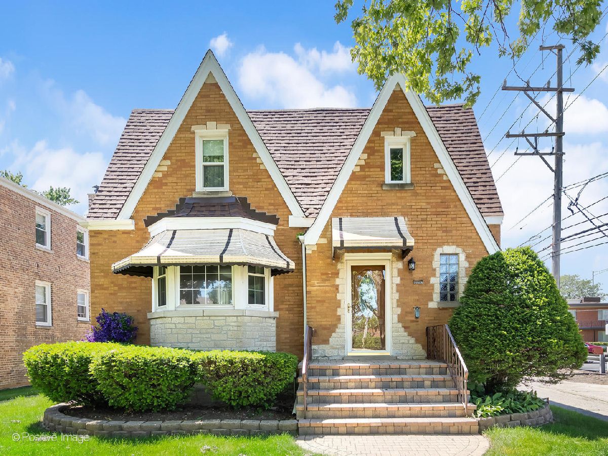
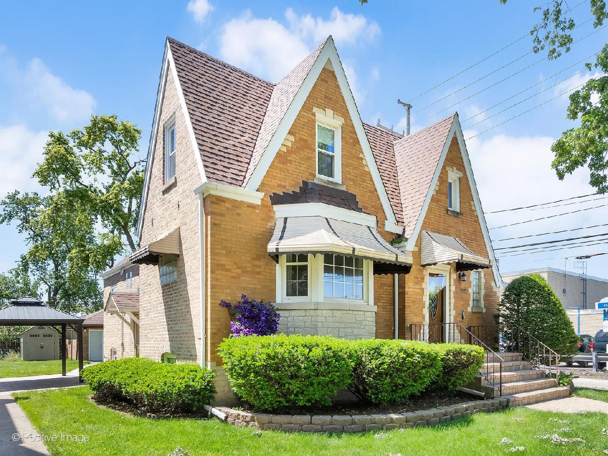
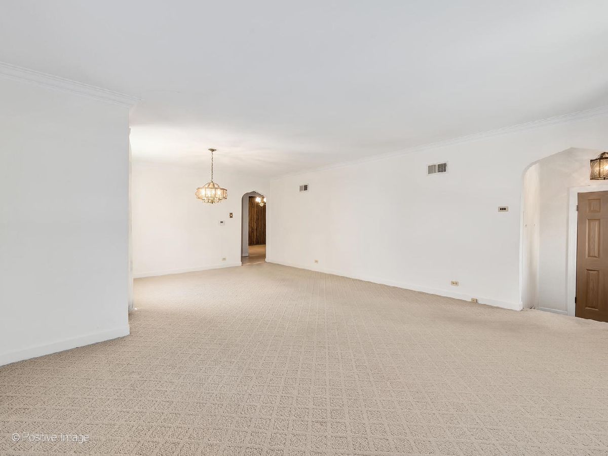
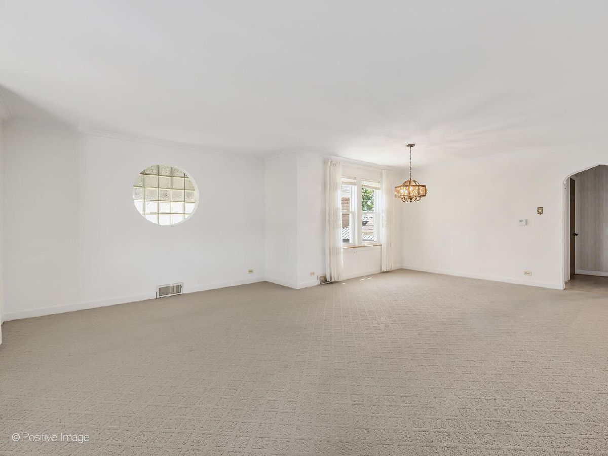
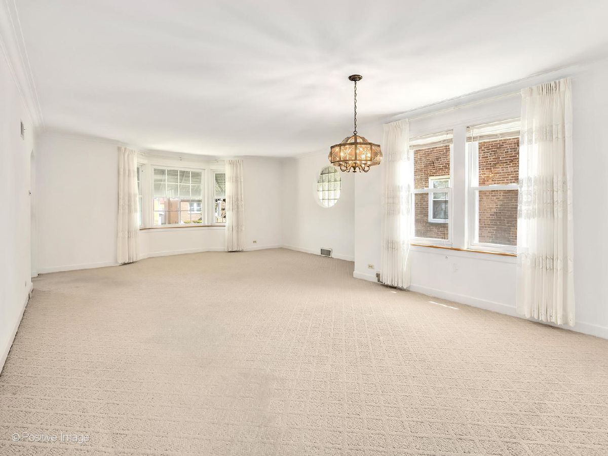



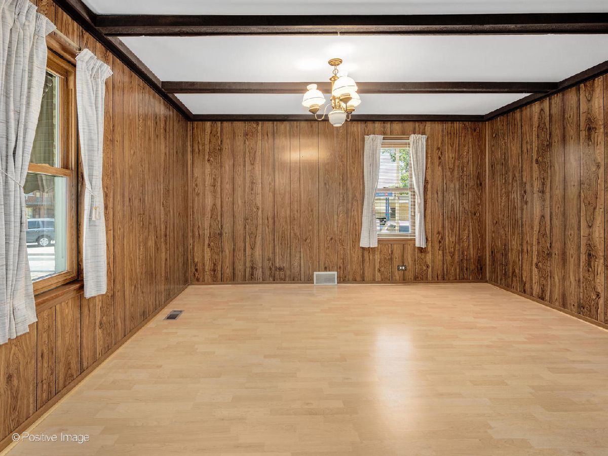



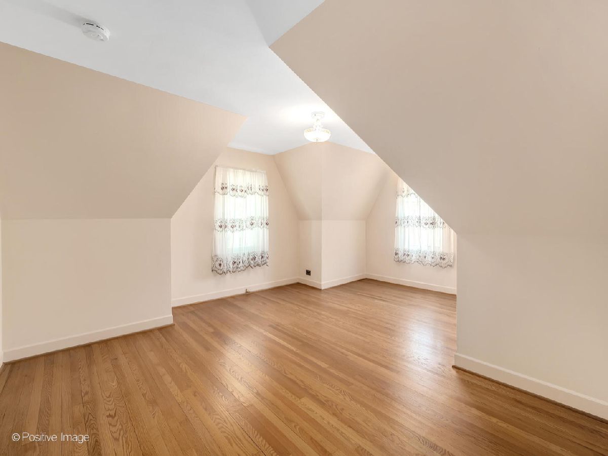
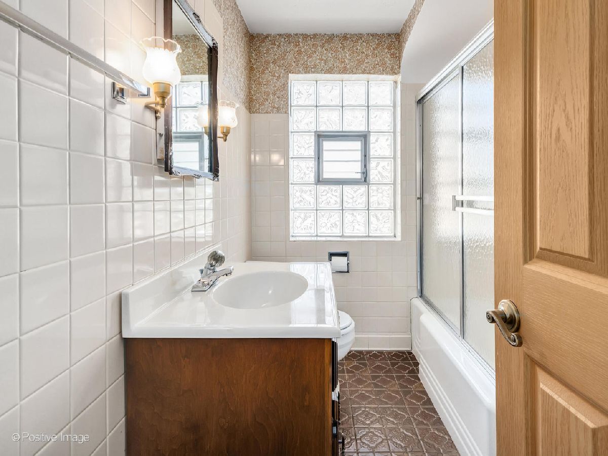

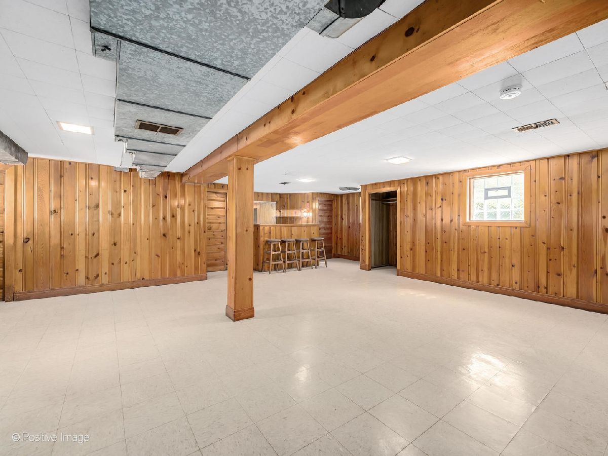

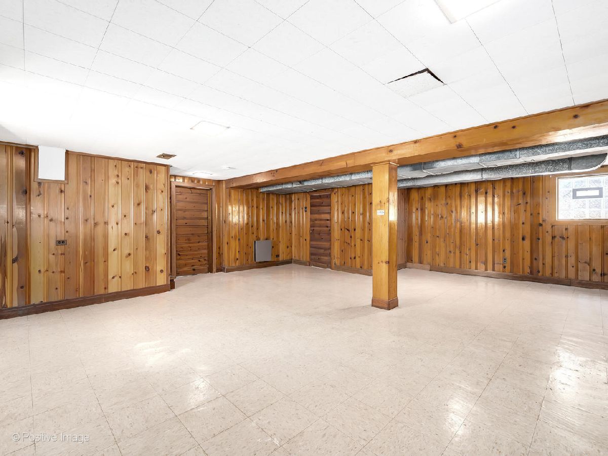

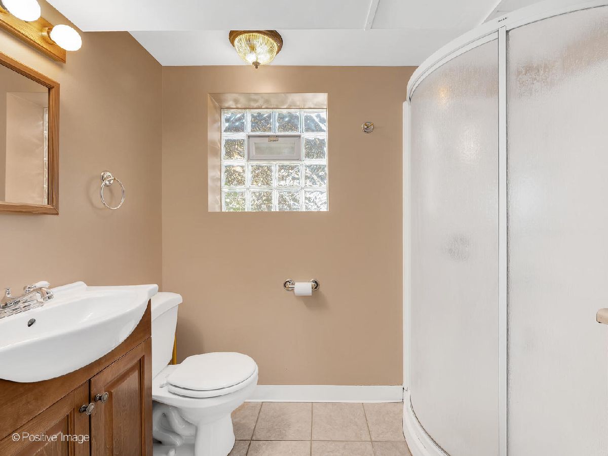

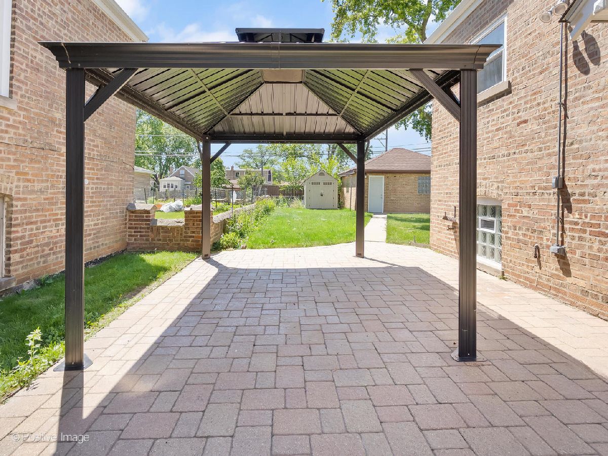

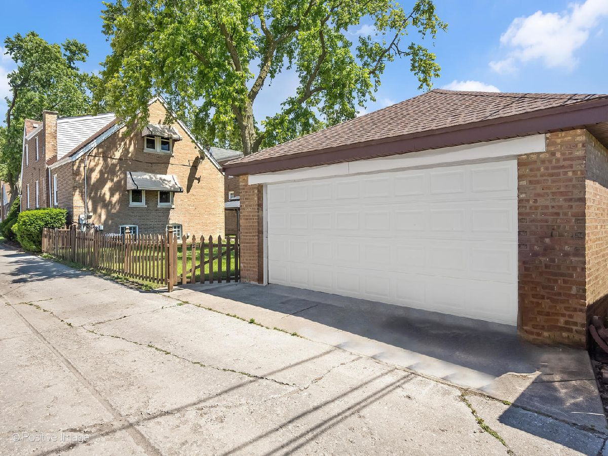
Room Specifics
Total Bedrooms: 4
Bedrooms Above Ground: 4
Bedrooms Below Ground: 0
Dimensions: —
Floor Type: —
Dimensions: —
Floor Type: —
Dimensions: —
Floor Type: —
Full Bathrooms: 3
Bathroom Amenities: Soaking Tub
Bathroom in Basement: 1
Rooms: —
Basement Description: Partially Finished
Other Specifics
| 2 | |
| — | |
| Off Alley | |
| — | |
| — | |
| 45X125 | |
| — | |
| — | |
| — | |
| — | |
| Not in DB | |
| — | |
| — | |
| — | |
| — |
Tax History
| Year | Property Taxes |
|---|---|
| 2024 | $5,651 |
Contact Agent
Nearby Similar Homes
Nearby Sold Comparables
Contact Agent
Listing Provided By
Compass

