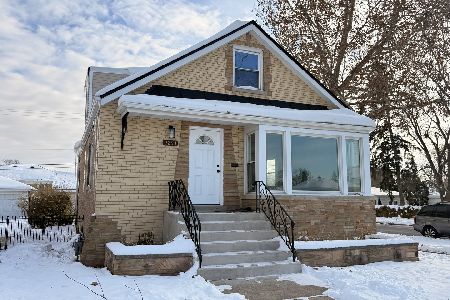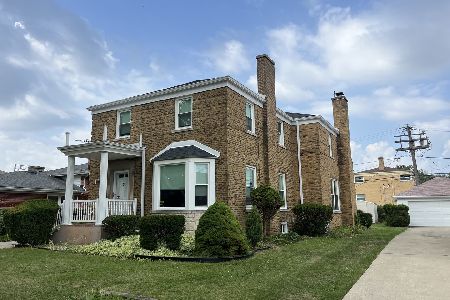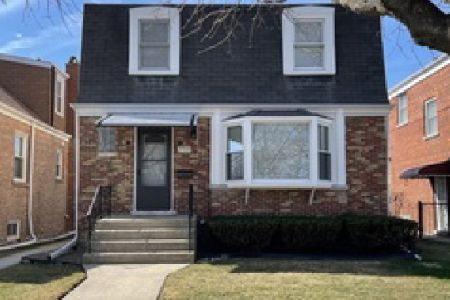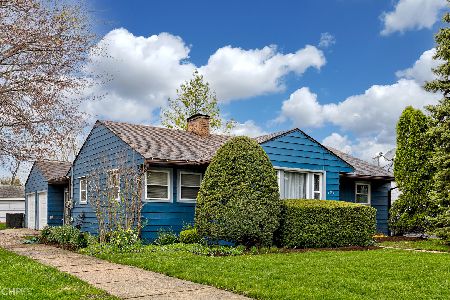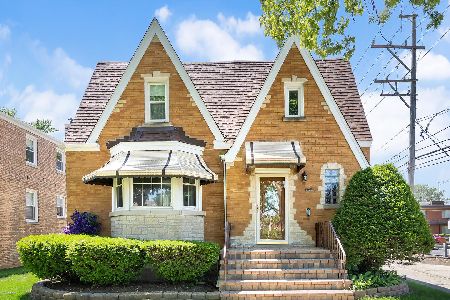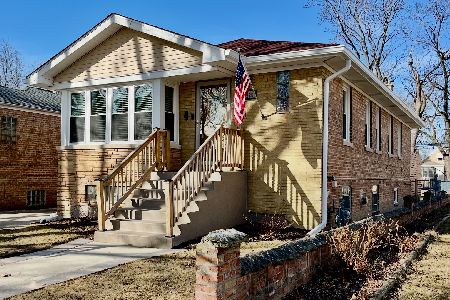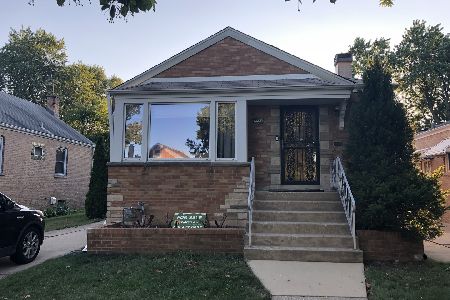2220 14th Avenue, North Riverside, Illinois 60546
$300,000
|
Sold
|
|
| Status: | Closed |
| Sqft: | 1,865 |
| Cost/Sqft: | $166 |
| Beds: | 5 |
| Baths: | 3 |
| Year Built: | 1948 |
| Property Taxes: | $5,928 |
| Days On Market: | 2660 |
| Lot Size: | 0,17 |
Description
Enter this home to find crown molding in the living room & dining room*There are 2 bedrooms on the main level w/a full bath* Enjoy a view of the backyard from the kitchen or back bedroom* Light, bright & airy describes the feeling of the main level. On the upper level you'll find 3 more bedrooms, one being a tandem & another full bath*There are hardwood floors underneath carpeting on the main & upper levels*Generous storage areas throughout which includes an accessible attic space (no ladders needed!) on the upper level*The lower level is finished w/a third full bath, a dry bar for entertaining or holding a family get together*The laundry/work areas w/bench & closet for laundry supplies needs to be seen*This home is situated on a double wide lot that is enclosed by a unique ornate 2 foot high brick wall on 3 sides which makes this a one of a kind property*The all brick 2 car garage has room to park an addition car on it side drive. This home is located in the 208 High School District*
Property Specifics
| Single Family | |
| — | |
| Victorian | |
| 1948 | |
| Full | |
| — | |
| No | |
| 0.17 |
| Cook | |
| — | |
| 0 / Not Applicable | |
| None | |
| Lake Michigan | |
| Public Sewer | |
| 10099469 | |
| 15272010340000 |
Nearby Schools
| NAME: | DISTRICT: | DISTANCE: | |
|---|---|---|---|
|
Grade School
Komarek Elementary School |
94 | — | |
|
Middle School
Komarek Elementary School |
94 | Not in DB | |
|
High School
Riverside Brookfield Twp Senior |
208 | Not in DB | |
Property History
| DATE: | EVENT: | PRICE: | SOURCE: |
|---|---|---|---|
| 6 Feb, 2019 | Sold | $300,000 | MRED MLS |
| 15 Jan, 2019 | Under contract | $309,900 | MRED MLS |
| — | Last price change | $319,900 | MRED MLS |
| 1 Oct, 2018 | Listed for sale | $324,900 | MRED MLS |
Room Specifics
Total Bedrooms: 5
Bedrooms Above Ground: 5
Bedrooms Below Ground: 0
Dimensions: —
Floor Type: Carpet
Dimensions: —
Floor Type: Carpet
Dimensions: —
Floor Type: Carpet
Dimensions: —
Floor Type: —
Full Bathrooms: 3
Bathroom Amenities: —
Bathroom in Basement: 1
Rooms: Bedroom 5
Basement Description: Partially Finished
Other Specifics
| 2 | |
| Concrete Perimeter | |
| Concrete | |
| Storms/Screens | |
| — | |
| 60X125 | |
| Interior Stair,Unfinished | |
| None | |
| Hardwood Floors, First Floor Bedroom, In-Law Arrangement, First Floor Full Bath | |
| Range, Microwave, Refrigerator, Dryer | |
| Not in DB | |
| Sidewalks, Street Lights, Street Paved | |
| — | |
| — | |
| — |
Tax History
| Year | Property Taxes |
|---|---|
| 2019 | $5,928 |
Contact Agent
Nearby Similar Homes
Nearby Sold Comparables
Contact Agent
Listing Provided By
Mid-America Realty & Investment

