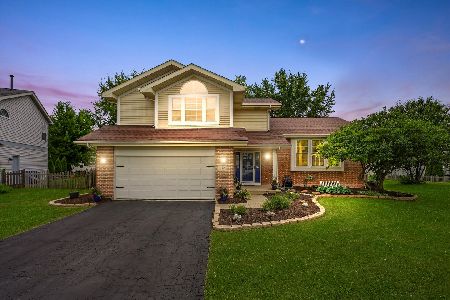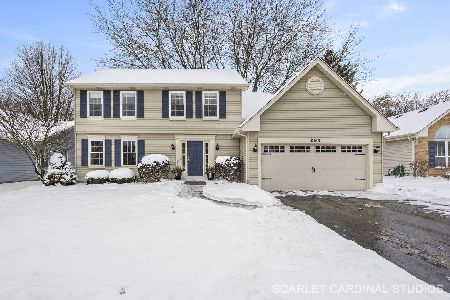2216 Beaumont Court, Aurora, Illinois 60502
$320,000
|
Sold
|
|
| Status: | Closed |
| Sqft: | 2,343 |
| Cost/Sqft: | $139 |
| Beds: | 4 |
| Baths: | 3 |
| Year Built: | 1994 |
| Property Taxes: | $8,281 |
| Days On Market: | 4135 |
| Lot Size: | 0,00 |
Description
Beautiful, bright open floor plan! Spacious 2-sty foyer w/split staircase~Updated island kit w/granite counters & newer SS appl opens to family rm w/hardwood flrs & fireplace. Elegant master br suite w/large sitting/bonus rm & priv dual vanity bath w/large w/in closet~1st flr den~White drs & trim~Updated light fixtures~Full bsmt~Many newer wndws~Large fenced yard w/paver patio~Cul-de-sac location~Naperville schools!
Property Specifics
| Single Family | |
| — | |
| — | |
| 1994 | |
| Full | |
| — | |
| No | |
| — |
| Du Page | |
| Oakhurst | |
| 250 / Annual | |
| None | |
| Public | |
| Public Sewer | |
| 08707513 | |
| 0719304061 |
Nearby Schools
| NAME: | DISTRICT: | DISTANCE: | |
|---|---|---|---|
|
Grade School
Steck Elementary School |
204 | — | |
|
Middle School
Fischer Middle School |
204 | Not in DB | |
|
High School
Waubonsie Valley High School |
204 | Not in DB | |
Property History
| DATE: | EVENT: | PRICE: | SOURCE: |
|---|---|---|---|
| 5 Mar, 2012 | Sold | $315,000 | MRED MLS |
| 4 Feb, 2012 | Under contract | $329,800 | MRED MLS |
| 20 Jan, 2012 | Listed for sale | $329,800 | MRED MLS |
| 17 Nov, 2014 | Sold | $320,000 | MRED MLS |
| 4 Oct, 2014 | Under contract | $324,900 | MRED MLS |
| — | Last price change | $329,500 | MRED MLS |
| 20 Aug, 2014 | Listed for sale | $329,500 | MRED MLS |
| 10 Aug, 2016 | Sold | $340,000 | MRED MLS |
| 26 Jun, 2016 | Under contract | $343,000 | MRED MLS |
| 23 Jun, 2016 | Listed for sale | $343,000 | MRED MLS |
Room Specifics
Total Bedrooms: 4
Bedrooms Above Ground: 4
Bedrooms Below Ground: 0
Dimensions: —
Floor Type: Carpet
Dimensions: —
Floor Type: Carpet
Dimensions: —
Floor Type: Carpet
Full Bathrooms: 3
Bathroom Amenities: Whirlpool,Separate Shower,Double Sink
Bathroom in Basement: 0
Rooms: Den,Sitting Room
Basement Description: Unfinished
Other Specifics
| 2 | |
| — | |
| Asphalt | |
| Brick Paver Patio | |
| Cul-De-Sac,Fenced Yard | |
| 65X111X65X135 | |
| — | |
| Full | |
| Vaulted/Cathedral Ceilings, Hardwood Floors | |
| Range, Microwave, Dishwasher, Refrigerator, Disposal, Stainless Steel Appliance(s) | |
| Not in DB | |
| — | |
| — | |
| — | |
| Gas Log |
Tax History
| Year | Property Taxes |
|---|---|
| 2012 | $7,557 |
| 2014 | $8,281 |
| 2016 | $8,366 |
Contact Agent
Nearby Similar Homes
Nearby Sold Comparables
Contact Agent
Listing Provided By
RE/MAX Professionals Select









